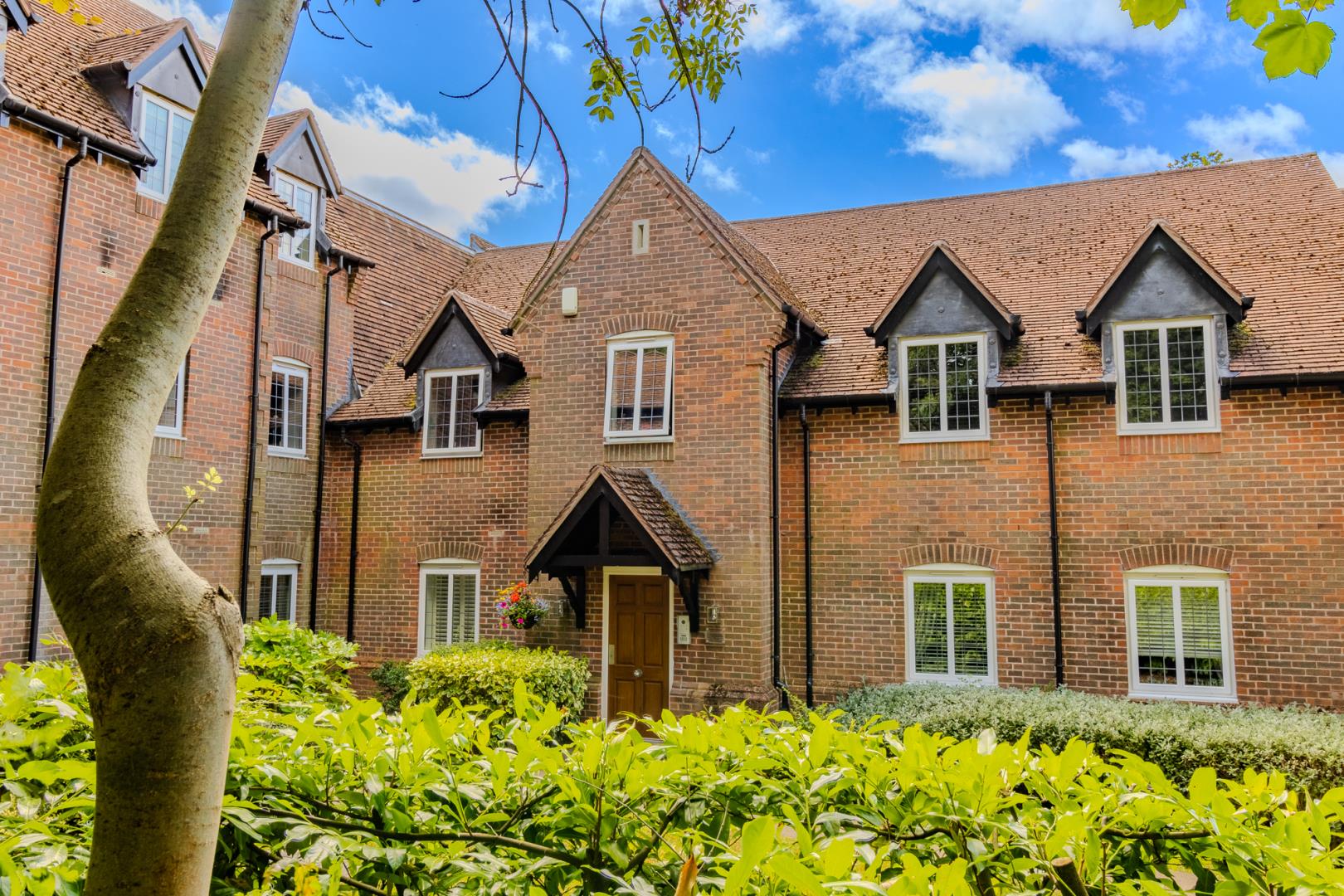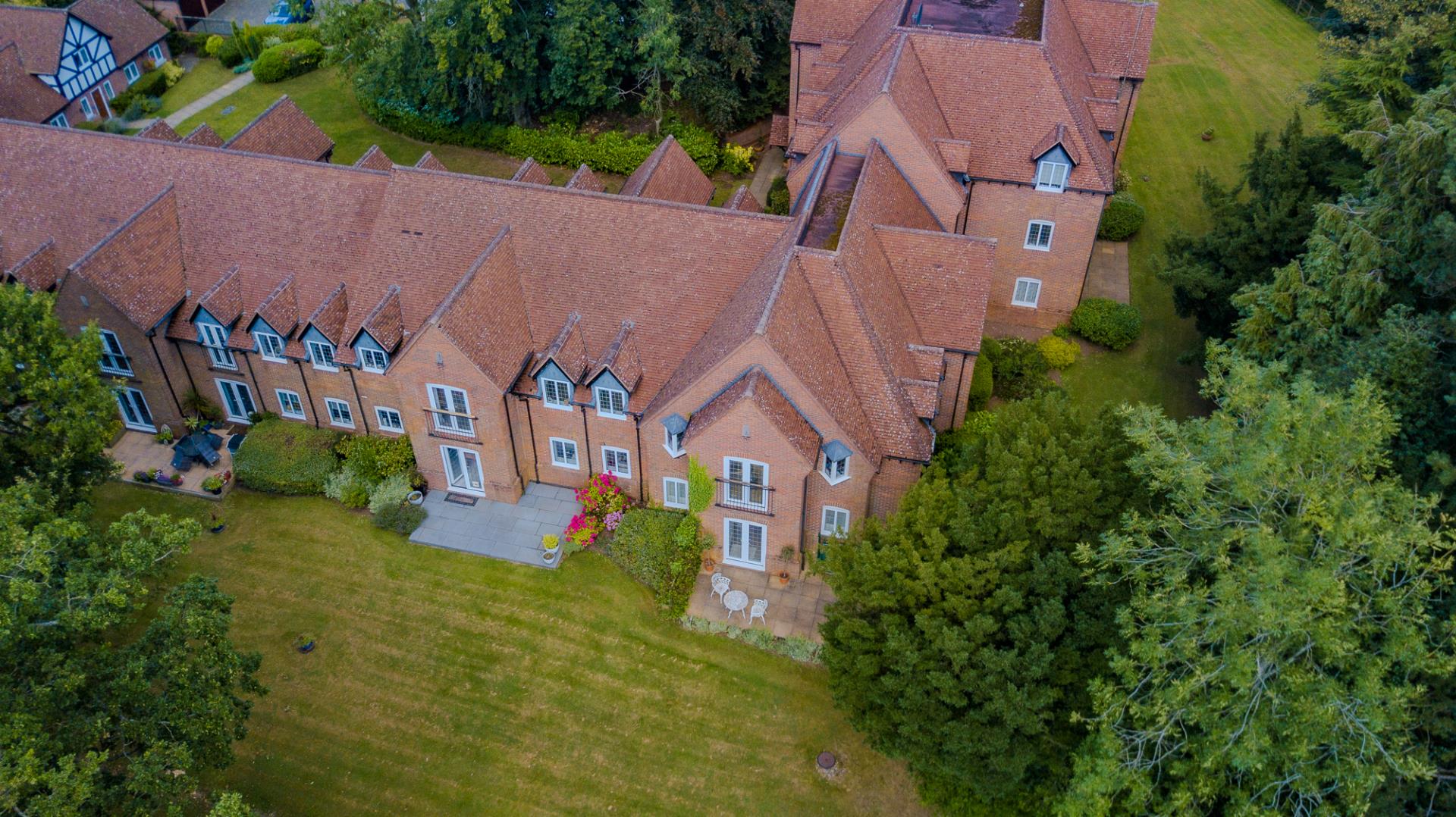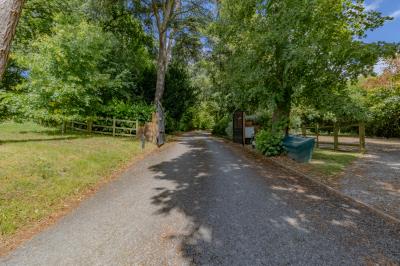Book a Viewing

Lea End Lane, Birmingham
£345,000 (Leasehold) - Ref: 1985
2
2
2
Overview
**Forhill Court – A Slice of History, A Touch of Luxury**
Nestled within the historic grounds of Forhill Manor, once owned by the Cadbury family, this exclusive two-bedroom apartment offers a unique blend of history, tranquillity, and modern elegance. Originally developed by the Bournville Village Trust, Forhill Court was transformed into a collection of executive residences, each thoughtfully designed to harmonise with the stunning surroundings.
**A Historical Gem**
Forhill Manor has a storied past, serving as a borstal for young boys under an innovative experimental and observational approach. Now, its legacy continues as a haven for those seeking a peaceful and refined lifestyle. The current owners, who were among the first to secure a residence here, were drawn to this particular apartment for its generous space, seamless layout, and the sense of security offered by its first-floor position. While Forhill Court enjoys a reputation for safety and peace, this elevated location adds an extra layer of assurance, ideal for a lock-up-and-go lifestyle.
**A Home of Comfort, Style, and Elegance**
This apartment is a masterclass in thoughtful design. One of the standout features is the impressive high ceilings, which not only enhance the sense of space but also add a touch of grandeur, making every room feel airy and expansive. With ample storage solutions, including a loft space, practicality is at the forefront. The interiors are a celebration of understated elegance, with neutral décor allowing the breath-taking countryside views to take centre stage.
The spacious lounge, featuring a stylish fireplace, invites relaxation, while the adjoining dining area, complete with a Juliet balcony, offers an intimate space to enjoy those panoramic views. The open-plan kitchen is a cook's delight, where even washing up becomes a pleasure, framed by the rolling hills beyond.
**Luxury Living**
The apartment boasts two well-proportioned bedrooms, both with fitted wardrobes. The master suite is a sanctuary, featuring a high-end en-suite bathroom that rivals the finest hotels. The main bathroom, with its luxurious walk-in shower, continues this theme of indulgence.
From the moment you enter the large hallway, a sense of space and light welcomes you, setting the tone for the entire home. Whether you are downsizing or seeking a retreat from the busy world, this apartment offers a sense of expansiveness and calm that is rare in modern properties.
**A Perfect Blend of Seclusion and Accessibility**
Set just minutes away from the lively urban centres, Forhill Court offers the best of both worlds. A private driveway leads you through secure gates to the residence, where allocated parking, a garage, and ample visitor spaces await. The communal grounds, spread across acres of beautifully maintained land, provide the perfect setting for leisurely strolls, where you can immerse yourself in the tranquillity and fresh air of the countryside.
**The Lifestyle You Deserve**
Since moving in 2008, the current owners have cherished their time at Forhill Court, finding it the perfect balance between a peaceful retreat and a welcoming home for friends and family. Whether hosting intimate gatherings or simply enjoying the solitude, this apartment offers the flexibility and comfort needed to live life to the fullest.
Forhill Court is more than just a home; it’s a lifestyle. A rare opportunity to own a piece of history, wrapped in modern luxury, in a location that offers both seclusion and convenience. Don’t miss your chance to make this exquisite apartment your own.
**Forhill Court – A Slice of History, A Touch of Luxury**
Nestled within the historic grounds of Forhill Manor, once owned by the Cadbury family, this exclusive two-bedroom apartment offers a unique blend of history, tranquillity, and modern elegance. Originally developed by the Bournville Village Trust, Forhill Court was transformed into a collection of executive residences, each thoughtfully designed to harmonise with the stunning surroundings.
**A Historical Gem**
Forhill Manor has a storied past, serving as a borstal for young boys under an innovative experimental and observational approach. Now, its legacy continues as a haven for those seeking a peaceful and refined lifestyle. The current owners, who were among the first to secure a residence here, were drawn to this particular apartment for its generous space, seamless layout, and the sense of security offered by its first-floor position. While Forhill Court enjoys a reputation for safety and peace, this elevated location adds an extra layer of assurance, ideal for a lock-up-and-go lifestyle.
**A Home of Comfort, Style, and Elegance**
This apartment is a masterclass in thoughtful design. One of the standout features is the impressive high ceilings, which not only enhance the sense of space but also add a touch of grandeur, making every room feel airy and expansive. With ample storage solutions, including a loft space, practicality is at the forefront. The interiors are a celebration of understated elegance, with neutral décor allowing the breath-taking countryside views to take centre stage.
The spacious lounge, featuring a stylish fireplace, invites relaxation, while the adjoining dining area, complete with a Juliet balcony, offers an intimate space to enjoy those panoramic views. The open-plan kitchen is a cook's delight, where even washing up becomes a pleasure, framed by the rolling hills beyond.
**Luxury Living**
The apartment boasts two well-proportioned bedrooms, both with fitted wardrobes. The master suite is a sanctuary, featuring a high-end en-suite bathroom that rivals the finest hotels. The main bathroom, with its luxurious walk-in shower, continues this theme of indulgence.
From the moment you enter the large hallway, a sense of space and light welcomes you, setting the tone for the entire home. Whether you are downsizing or seeking a retreat from the busy world, this apartment offers a sense of expansiveness and calm that is rare in modern properties.
**A Perfect Blend of Seclusion and Accessibility**
Set just minutes away from the lively urban centres, Forhill Court offers the best of both worlds. A private driveway leads you through secure gates to the residence, where allocated parking, a garage, and ample visitor spaces await. The communal grounds, spread across acres of beautifully maintained land, provide the perfect setting for leisurely strolls, where you can immerse yourself in the tranquillity and fresh air of the countryside.
**The Lifestyle You Deserve**
Since moving in 2008, the current owners have cherished their time at Forhill Court, finding it the perfect balance between a peaceful retreat and a welcoming home for friends and family. Whether hosting intimate gatherings or simply enjoying the solitude, this apartment offers the flexibility and comfort needed to live life to the fullest.
Forhill Court is more than just a home; it’s a lifestyle. A rare opportunity to own a piece of history, wrapped in modern luxury, in a location that offers both seclusion and convenience. Don’t miss your chance to make this exquisite apartment your own.
Property Ref : 1985
Virtual Tour
Video
Photographs






















































Floorplans


Print this Property
Property Details
Bathroom
Additonal Information
Tenure:
Leasehold
Lease:
103 years remain of the 125 year lease
Ground Rent:
£250 Per Annum
Service Charge:
£2,457 Per Annum
EPC Rating:
?
Council Tax Band:
E
Council Tax Rate (Standard):
£2,684
Max. Broadband Speed (estimated):
998 Mbps
Mains Gas:
No
Mains Water:
Yes
Mains Drainage:
No
Mains Electricity:
Yes
Property Reference:
1985
GDPR:
Once you submit your enquiry for further information on this property,
your contact details will not be passed to the owner of the property unless you give your consent within the Agreed platform.
Property Questionnaire
Tenure
Leasehold
Share of Freehold
Lease Details:
Ground Rent
Service charge
Start Date
Duration
yearsIs the Freehold owned by the Resident Association?
Yes
Are you aware of any impending increases?
Yes
Is the property shared ownership?
Services
Local Info
None
All
Dentist
Doctor
Hospital
Train
Bus
Cemetery
Cinema
Gym
Bar
Restaurant
Supermarket
Energy Performance Certificate
The full EPC chart is available either by contacting the office number listed below, or by downloading the Property Brochure
Energy Efficency Rating
Professional Contact Request
Close
Continue
Try Again
Get in Touch!
Close
Continue
Try Again
Book a Viewing
Cancel
Mortgage Calculator
Close





