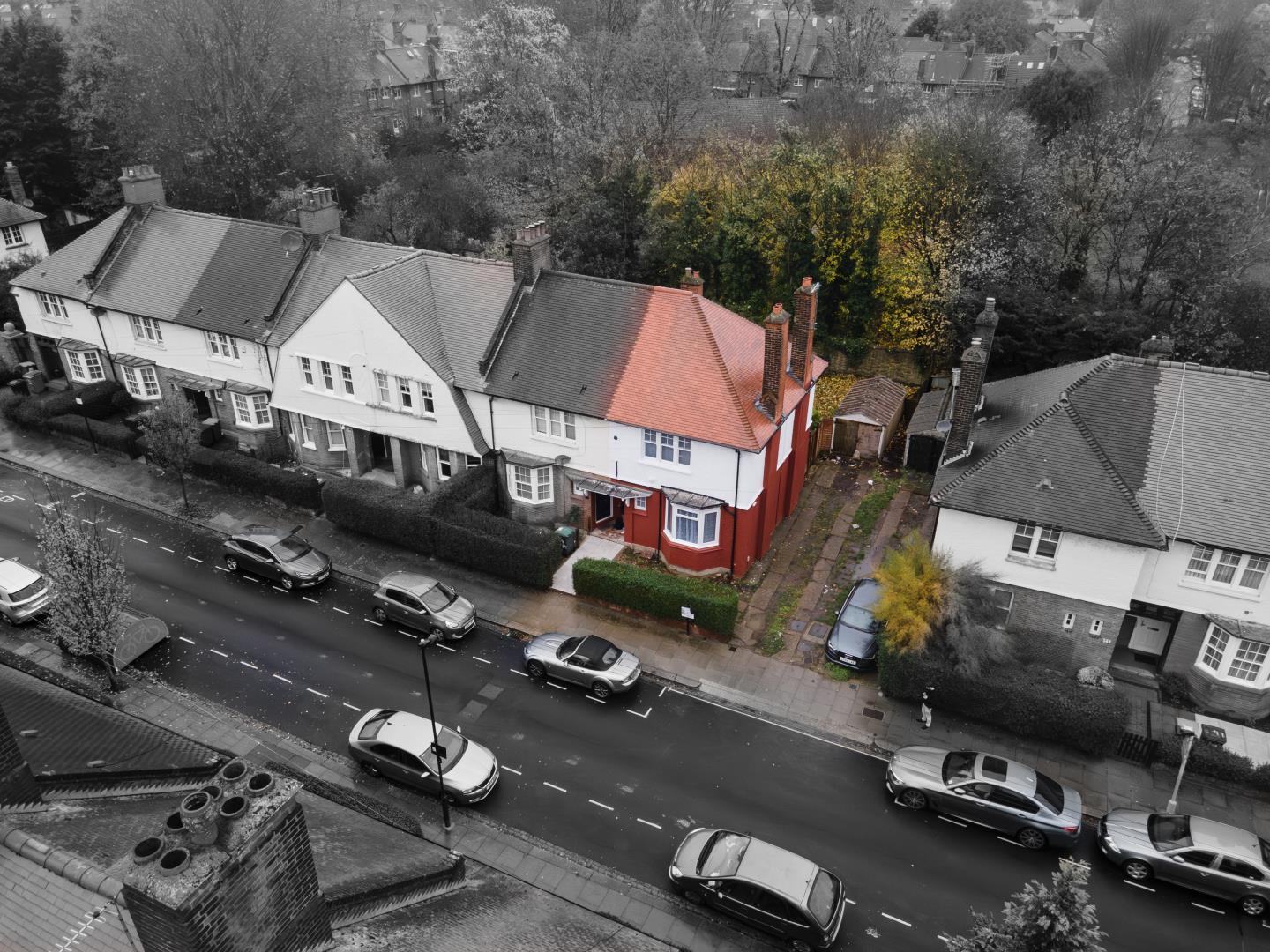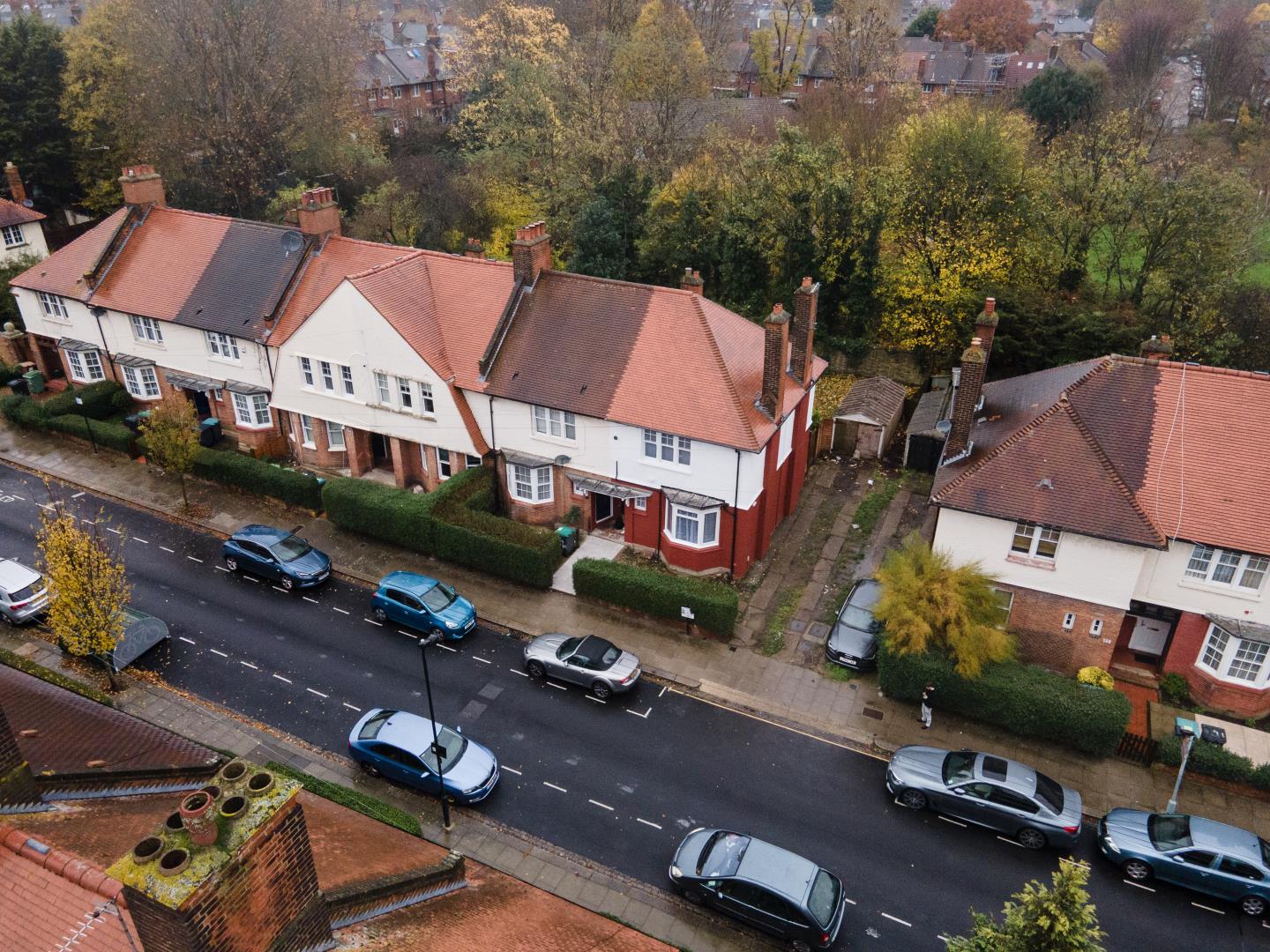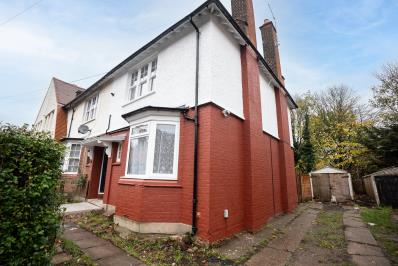Book a Viewing

Tower Gardens Road, London
Offers over £525,000 (Freehold) - Ref: 2141
2
1
2
Overview
I had a convenient journey to work in the City. Around my work schedule I was able to enjoy a peaceful private garden space and if I wanted more with activities, Lordship Recreation Ground was a short walk away.
The area:
The area surrounding Tower Gardens offers convenience of local shops, restaurants and cafes. For sporting and entertainment, the Tottenham Hotspur stadium covers a wide variety of events from football to NFL games, boxing and the rugby.
Transport:
Bruce Grove station can be reached by foot or a short bus ride providing convenient access to Liverpool Street station. Alternatively the nearest underground station is Wood Green station on the Piccadilly Line which can be reached on foot or by a short bus ride.
The property itself:
Ground Floor
On entrance theres a large driveway to the side of this home and a garage to the adjacent rear side. There’s also a front garden and a doorway from the front leading to the hallway and the side garden leading to the rear.
Upon entering this home, there’s a soft grey wooden flooring with doorway to the right leading to the living room. The living room has a large bay window boasting natural light, soft grey flooring and views onto Tower Gardens.
At the left of the hallway is an understairs cupboard, handy for household items storage.
Further to the right is the second reception room. This room also has a soft grey flooring and a large window looking onto the private garden area with large trees at the rear, giving this home a sense of peace, privacy and ambience.
Ahead of the hallway is the kitchen. The kitchen has a medium grey tiled flooring, cupboards to the left and right with modern splashback tiling behind the sink. There’s plumbing for a washing machine and a recently fitted Candy/ Beko oven and hob.
The doorway at the end of the kitchen leads to the garden. The garden has a patio area and an outhouse area – handy for gardening tools
First floor:
There’s a medium grey/ cosy carpeted flooring leading to the first floor. On the landing there’s the master bedroom to the right. The guest bedroom ahead and a large family bathroom to the left.
The master bedroom has a soft grey wooden flooring with large window looking out onto Tower Gardens. There’s a fitted cupboard which can be used as a wardrobe which houses the boiler and has a loft hatch.
The second bedroom also has soft grey wooden flooring, and is generous in size offering views with the large window onto the private garden
The bathroom has a medium grey tile flooring, window ahead with towel radiator to the right, vanity unit, bath tub and a separate walk in shower to the near left.
Tenure:
We have been advised the property is on a freehold.
Energy Performance Certificate:
Currently energy rating E . Potential rating B.
The legal bit:
While we endeavour to maintain accurate photographs, floor plans, and descriptions, these are intended as a guide and purchasers must satisfy themselves by personal inspection. Total floorplan measurements have been rounded for ease. Distances are also provided as an approximate.
The area:
The area surrounding Tower Gardens offers convenience of local shops, restaurants and cafes. For sporting and entertainment, the Tottenham Hotspur stadium covers a wide variety of events from football to NFL games, boxing and the rugby.
Transport:
Bruce Grove station can be reached by foot or a short bus ride providing convenient access to Liverpool Street station. Alternatively the nearest underground station is Wood Green station on the Piccadilly Line which can be reached on foot or by a short bus ride.
The property itself:
Ground Floor
On entrance theres a large driveway to the side of this home and a garage to the adjacent rear side. There’s also a front garden and a doorway from the front leading to the hallway and the side garden leading to the rear.
Upon entering this home, there’s a soft grey wooden flooring with doorway to the right leading to the living room. The living room has a large bay window boasting natural light, soft grey flooring and views onto Tower Gardens.
At the left of the hallway is an understairs cupboard, handy for household items storage.
Further to the right is the second reception room. This room also has a soft grey flooring and a large window looking onto the private garden area with large trees at the rear, giving this home a sense of peace, privacy and ambience.
Ahead of the hallway is the kitchen. The kitchen has a medium grey tiled flooring, cupboards to the left and right with modern splashback tiling behind the sink. There’s plumbing for a washing machine and a recently fitted Candy/ Beko oven and hob.
The doorway at the end of the kitchen leads to the garden. The garden has a patio area and an outhouse area – handy for gardening tools
First floor:
There’s a medium grey/ cosy carpeted flooring leading to the first floor. On the landing there’s the master bedroom to the right. The guest bedroom ahead and a large family bathroom to the left.
The master bedroom has a soft grey wooden flooring with large window looking out onto Tower Gardens. There’s a fitted cupboard which can be used as a wardrobe which houses the boiler and has a loft hatch.
The second bedroom also has soft grey wooden flooring, and is generous in size offering views with the large window onto the private garden
The bathroom has a medium grey tile flooring, window ahead with towel radiator to the right, vanity unit, bath tub and a separate walk in shower to the near left.
Tenure:
We have been advised the property is on a freehold.
Energy Performance Certificate:
Currently energy rating E . Potential rating B.
The legal bit:
While we endeavour to maintain accurate photographs, floor plans, and descriptions, these are intended as a guide and purchasers must satisfy themselves by personal inspection. Total floorplan measurements have been rounded for ease. Distances are also provided as an approximate.
Property Ref : 2141
Video
Photographs














































Floorplans


Print this Property
Additonal Information
Tenure:
Freehold
EPC Rating:
D
Council Tax Band:
C
Council Tax Rate (Standard):
£1,873
Max. Broadband Speed (estimated):
1600 Mbps
Mains Gas:
Yes
Mains Water:
Yes
Mains Drainage:
Yes
Mains Electricity:
Yes
Property Reference:
2141
GDPR:
Once you submit your enquiry for further information on this property,
your contact details will not be passed to the owner of the property unless you give your consent within the Agreed platform.
Property Questionnaire
Tenure
Leasehold
Share of Freehold
Services
Local Info
None
All
Dentist
Doctor
Hospital
Train
Bus
Cemetery
Cinema
Gym
Bar
Restaurant
Supermarket
Energy Performance Certificate
The full EPC chart is available either by contacting the office number listed below, or by downloading the Property Brochure
Energy Efficency Rating
Professional Contact Request
Close
Continue
Try Again
Get in Touch!
Close
Continue
Try Again
Book a Viewing
Cancel
Mortgage Calculator
Close





