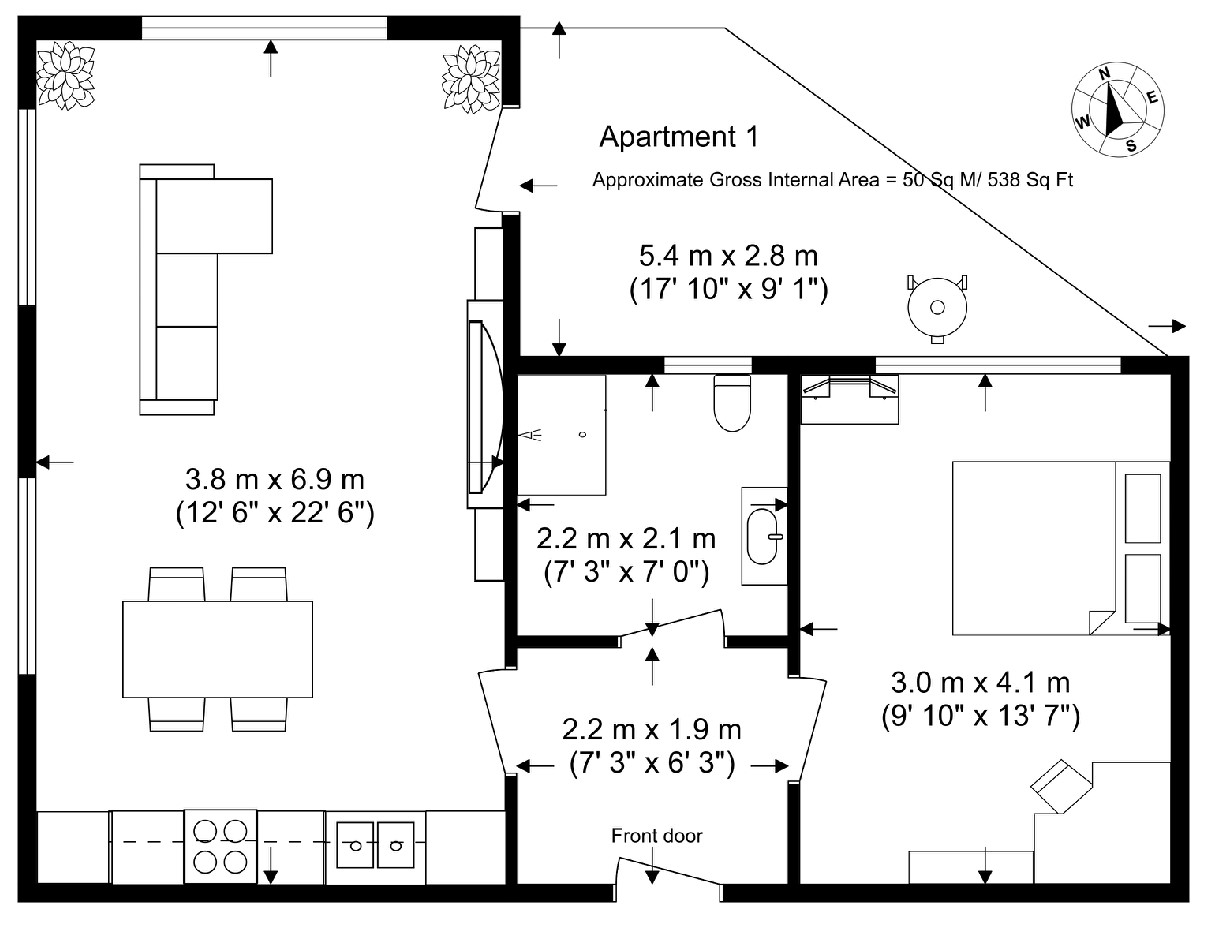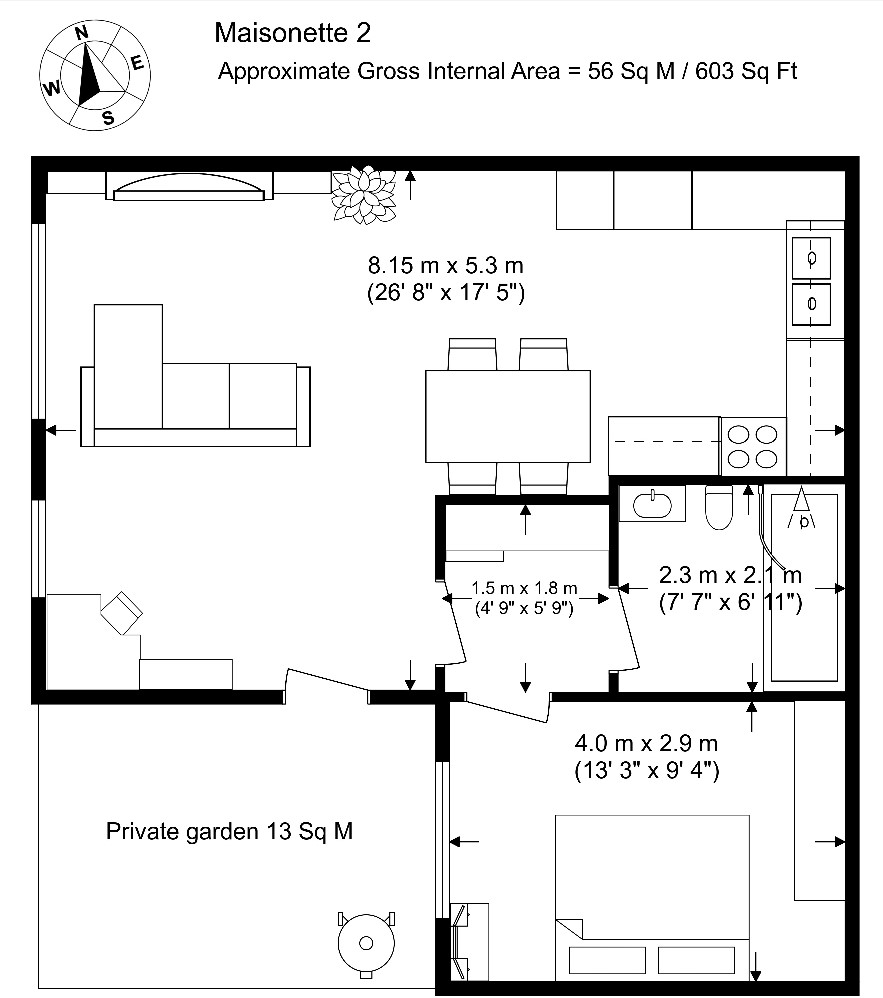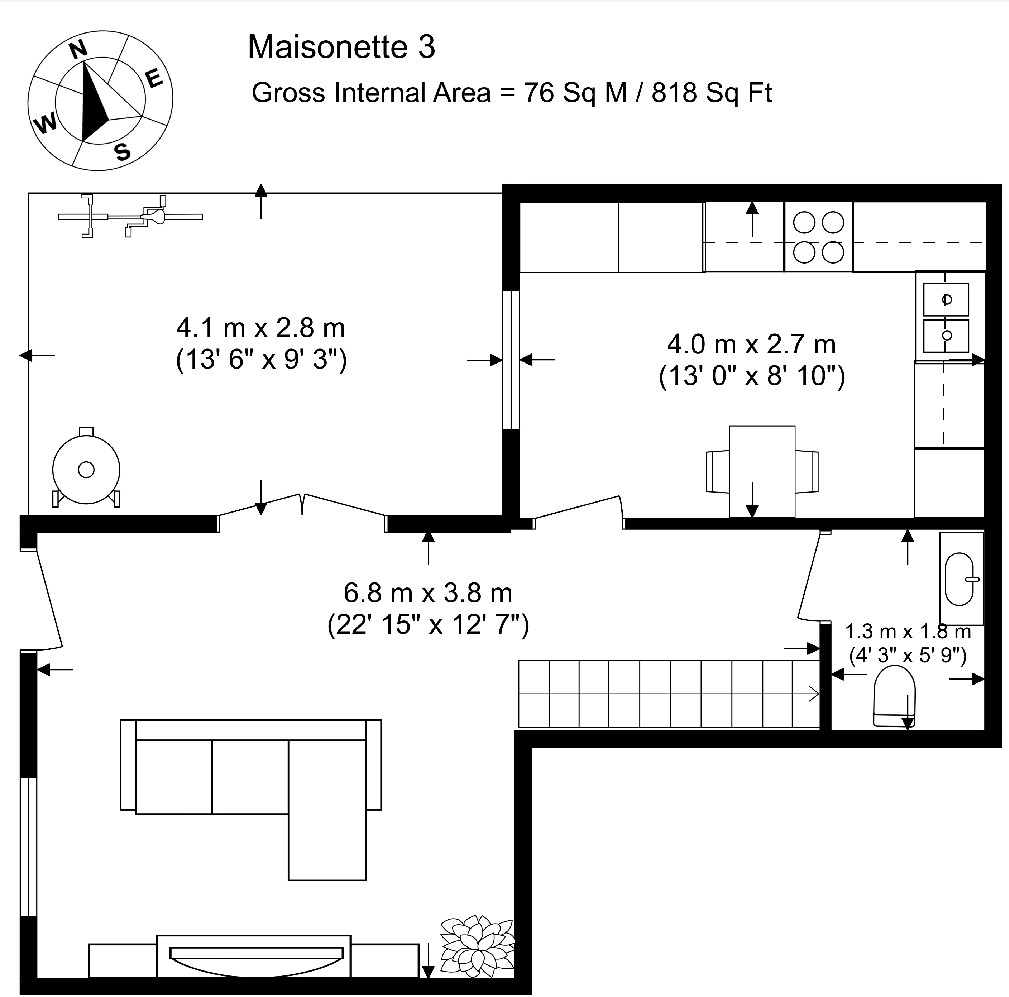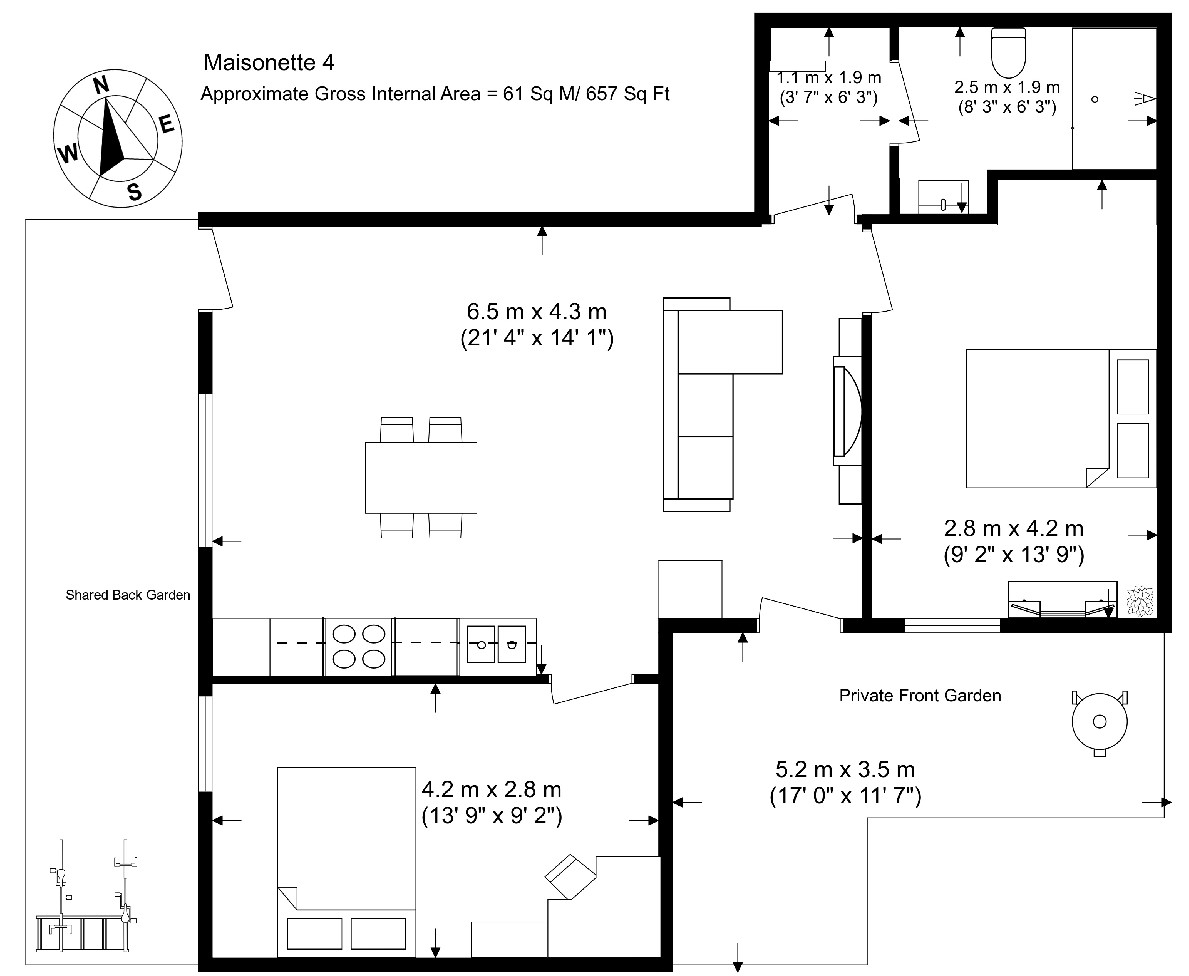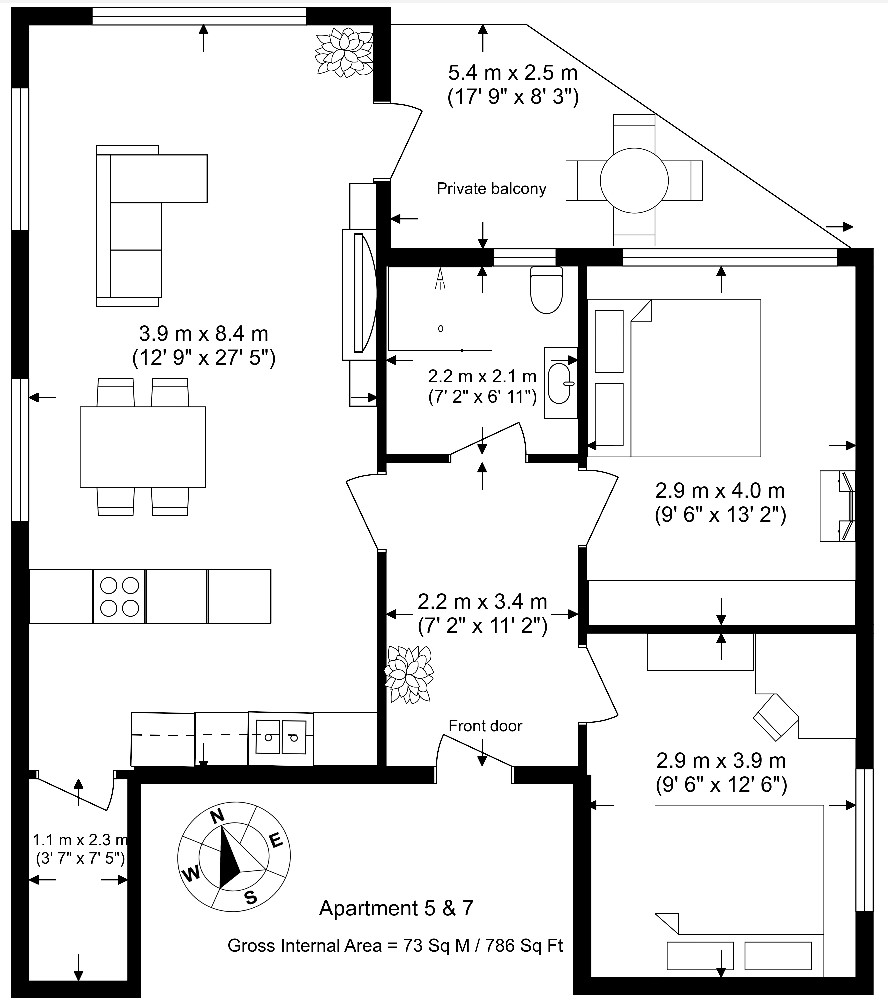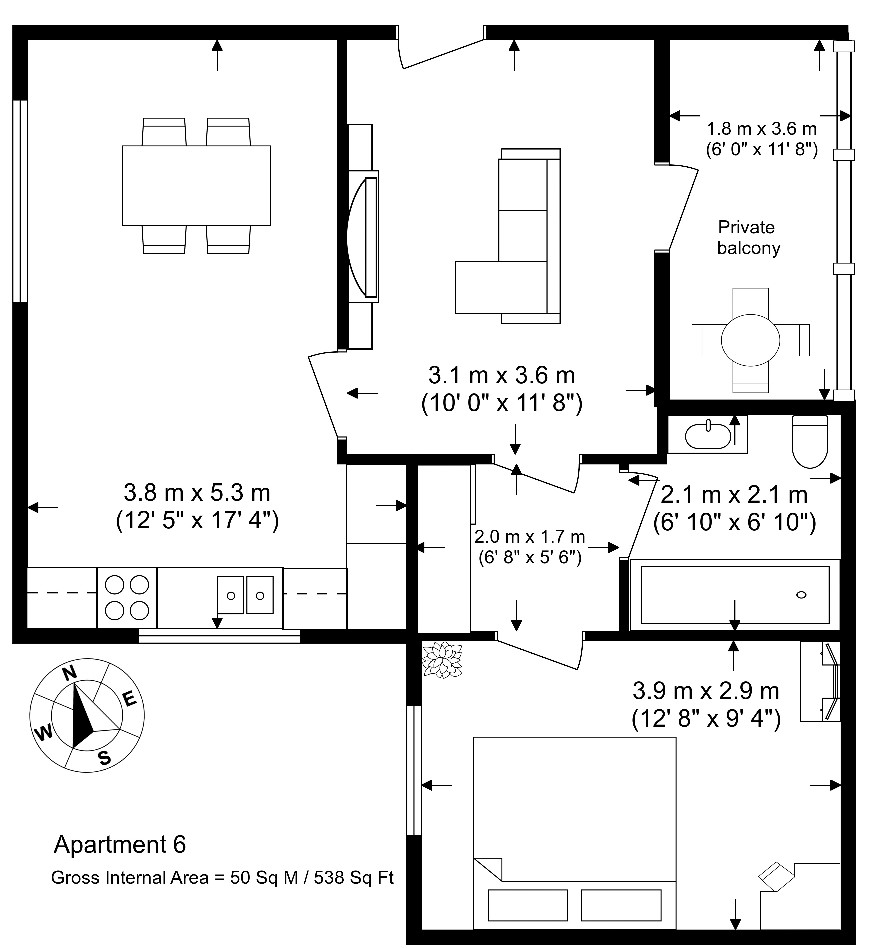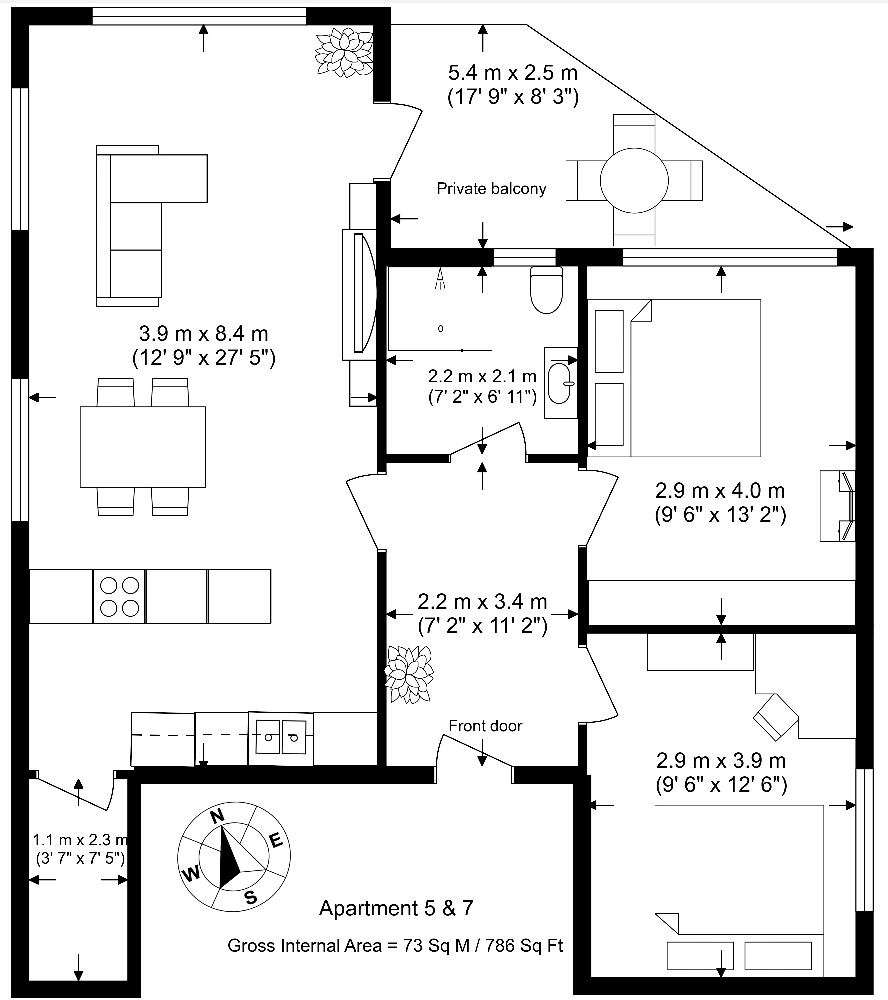Topaz Court - an enticing collection of one and two bedroom apartments...
Elegantly crafted 1 & 2 bed apartments/ maisonettes each uniquely designed to suit modern living needs. The high spec new build properties attract families and couples looking to elevate their lives. Zero ground rent and low service charges allows the residents
stress free life in future.
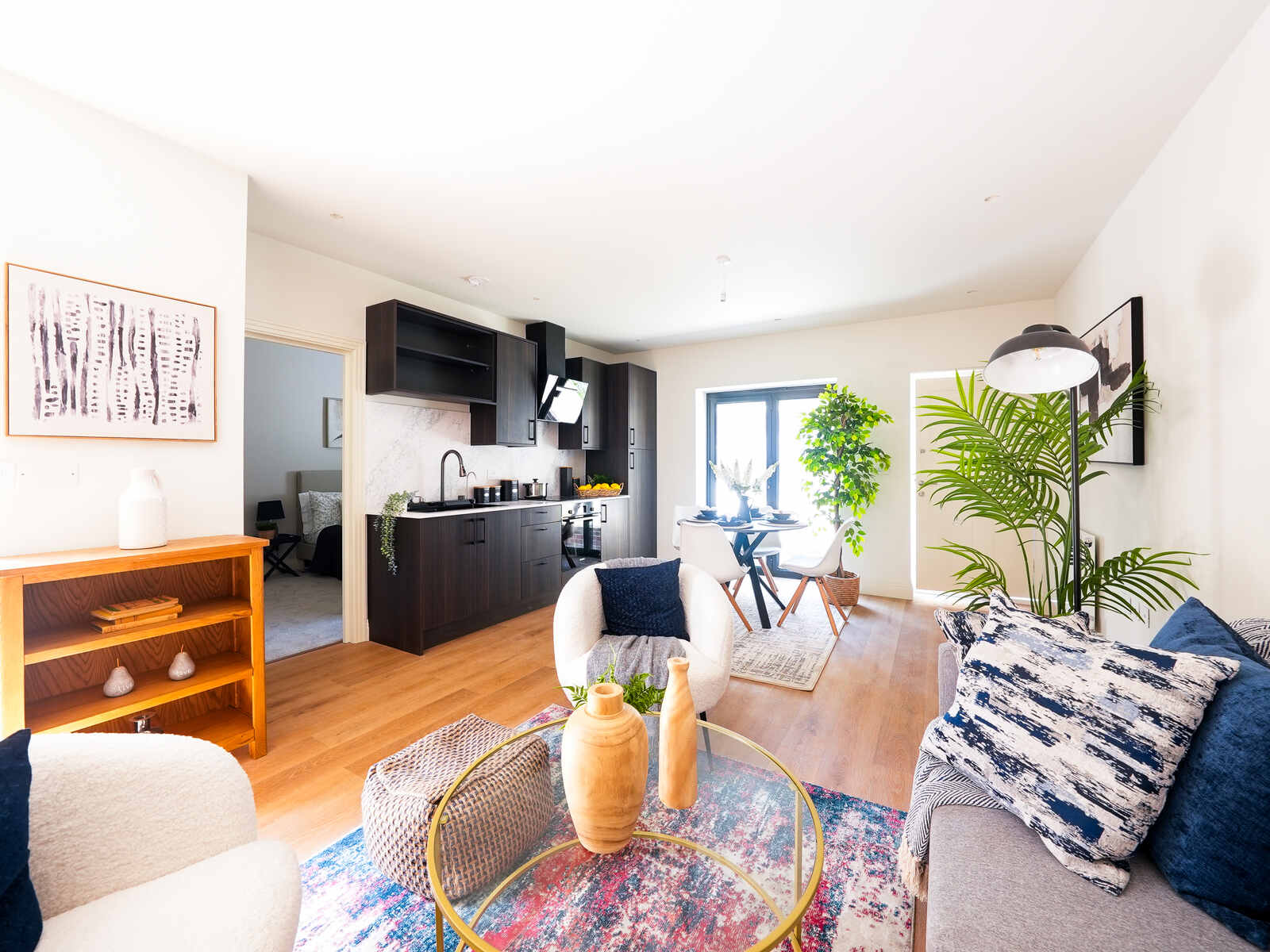
Apartment 1

Ground floor 1 bedroom apartment with landscaped private back garden. Spacious open plan kitchen dining and living room with floor to ceiling windows bringing plenty of natural light. Back door to private garden. Shower room with disabled access. Large double bedroom with French windows opening to private garden.
Floor Plan - Ground Floor
Maisonette 2
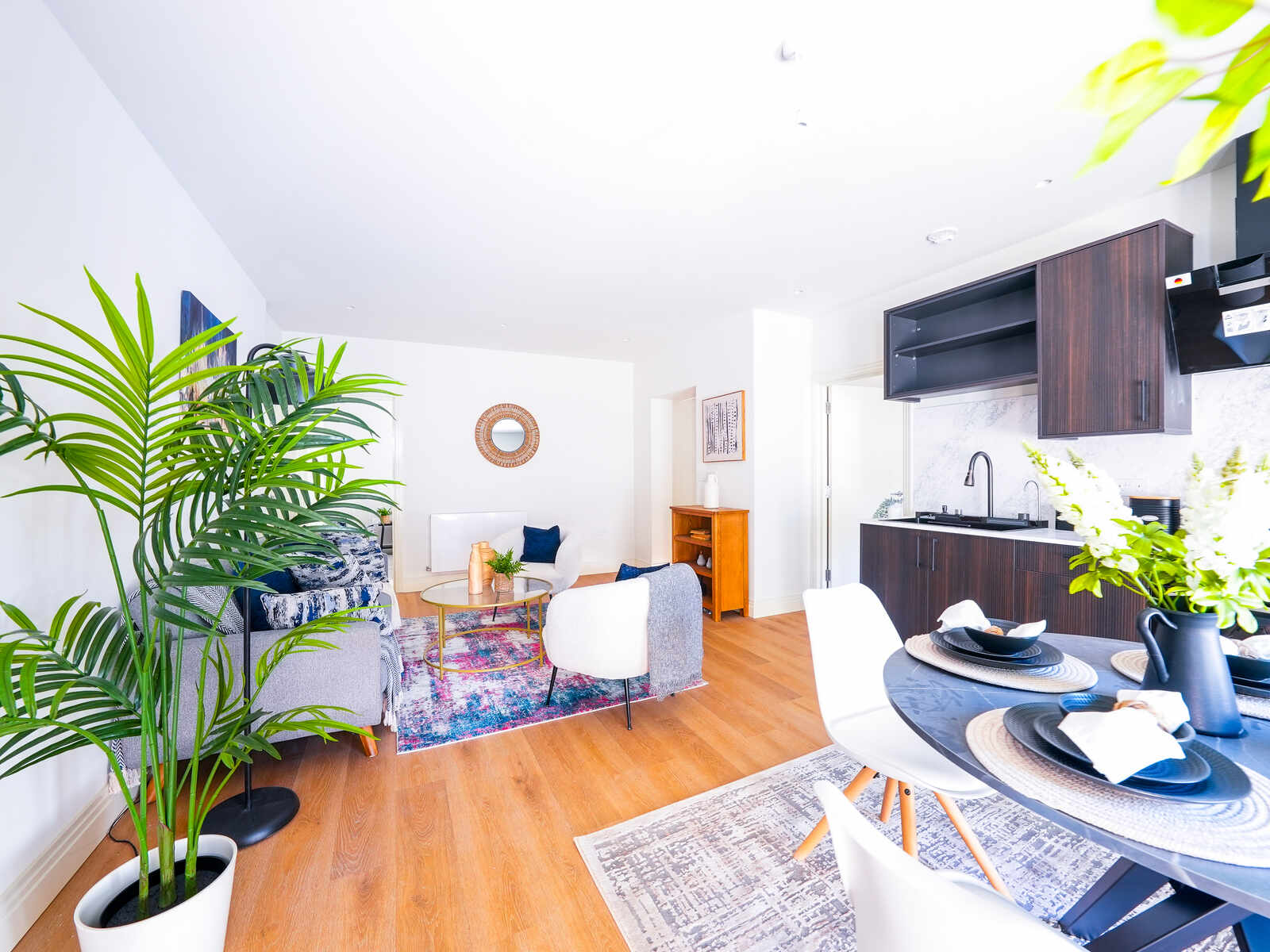
Ground floor 1 bedroom maisonette with own front door and landscaped private garden. Entrance from front garden to the spacious open plan kitchen, dining and living room. Floor to ceiling windows bringing in plenty of natural light. Separate utility room with cupboard space. Bathroom. Spacious double bedroom.
Floor Plan - Ground Floor
Maisonette 3
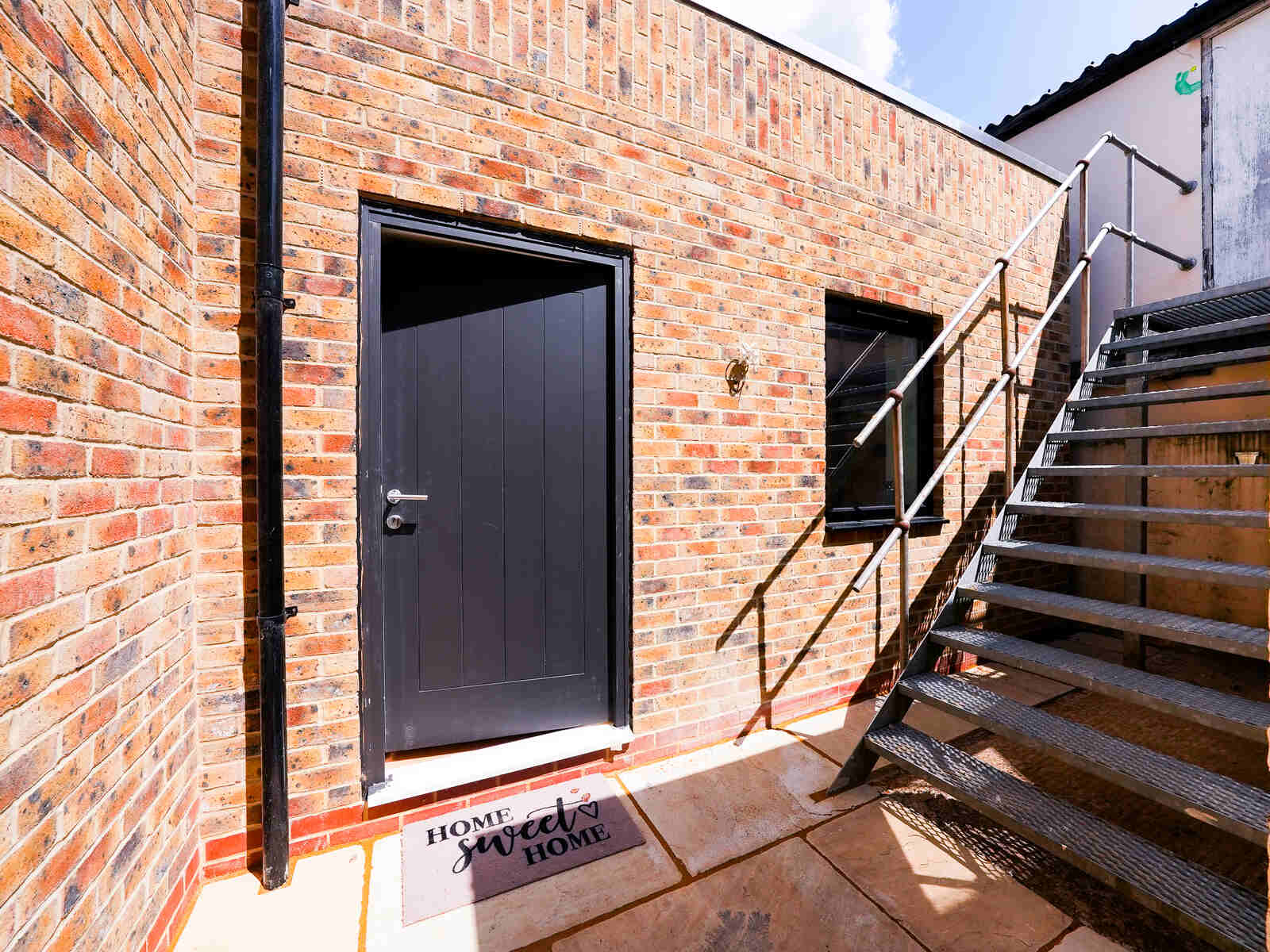
2-bedroom maisonette with own front door and landscaped private garden spread over ground and first floor. Entrance from front garden to the spacious living room. Large separate kitchen and dining room. WC and utility cupboard next to the living room. On the first floor there are two large double bedrooms with floor to ceiling windows bringing in plenty of natural light. Very large family bathroom.
Floor Plans - Ground & First Floor
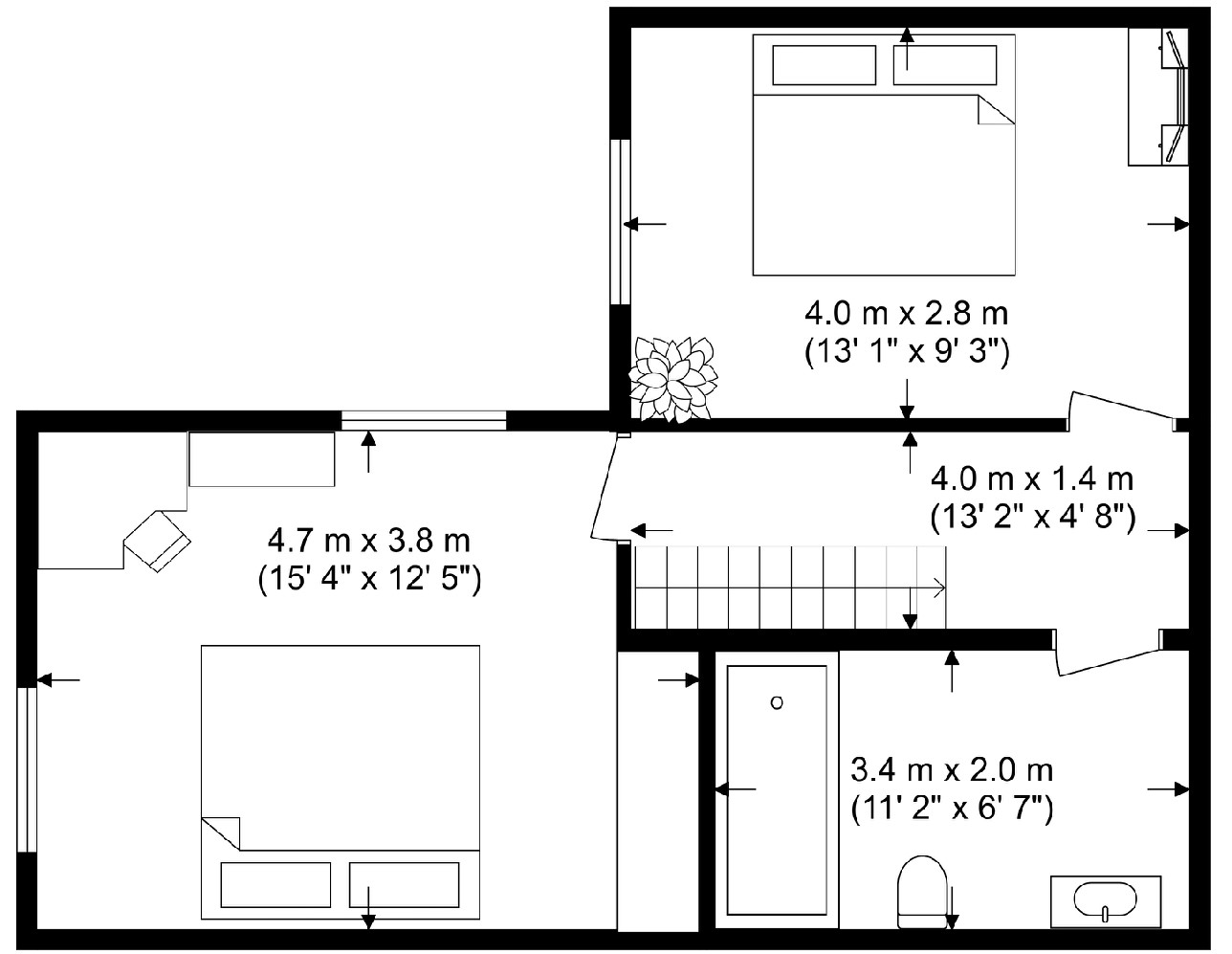
Maisonette 4
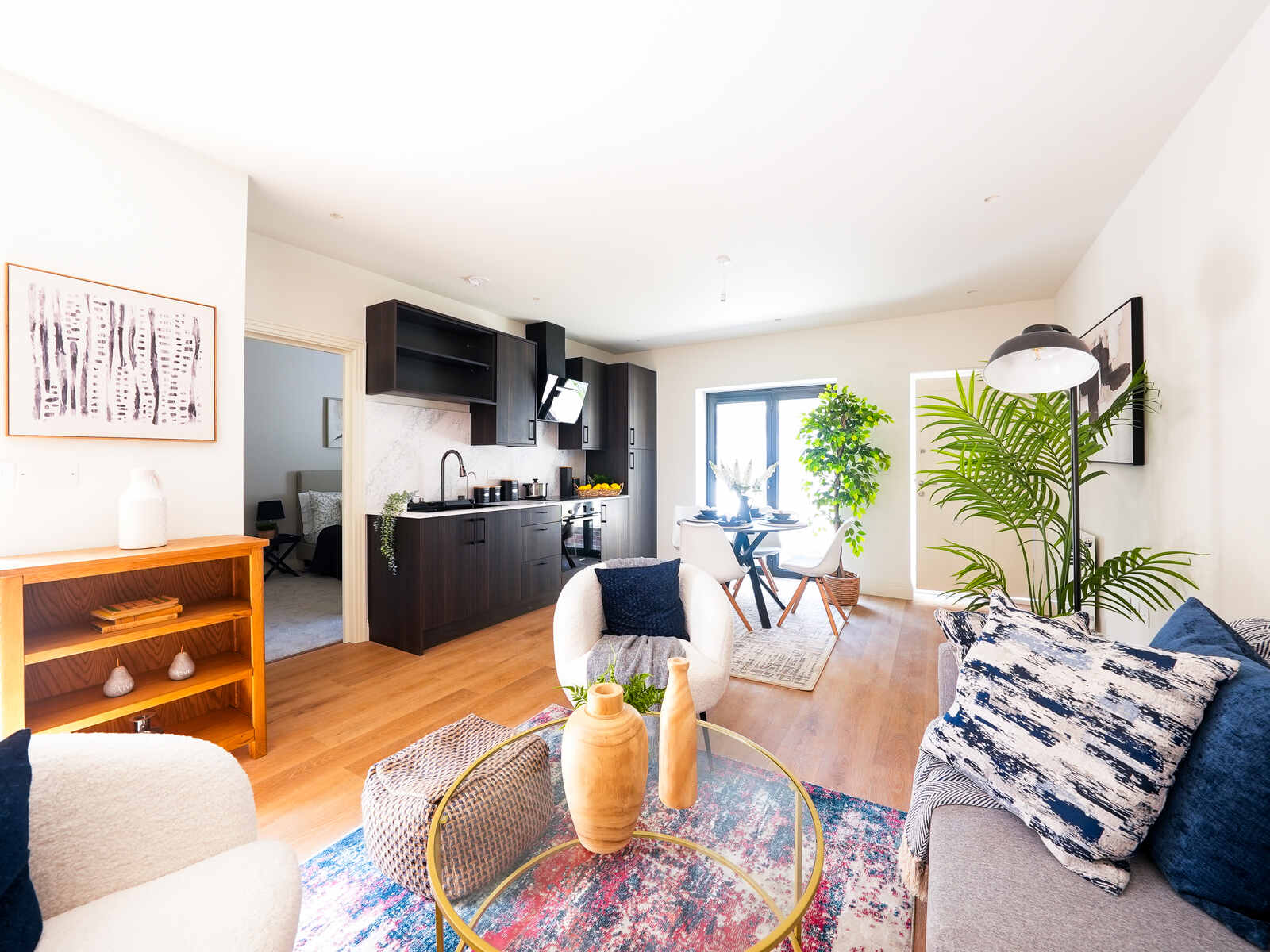
Ground floor 2-bedroom maisonette with own front door and landscaped private front and back garden. Entrance from front garden to the spacious open plan kitchen, dining and living room. Floor to ceiling windows bringing in plenty of natural light. Back door to private garden. Separate utility room with cupboard space. Shower room with walk in rain shower. Two double bedrooms with plenty of space for comfortable living.
Floor Plan - Ground
Apartment 5

One of the two first floor apartments (2 bedrooms). Front door opens to the generous central lobby. Spacious open plan kitchen dining and living room with floor to ceiling windows bringing plenty of natural light. Separate utility room with storage adjacent to kitchen. Back door to private balcony. Shower room. Large double bedroom with French windows opening to private garden. Second double bedroom with large windows.
Floor Plans - First Floor
Apartment 6

One of the two first floor apartments (1 bedroom). Front door opens to the living room. Spacious open plan kitchen dining with floor to ceiling windows bringing plenty of natural light. Separate utility room with storage. Private balcony off the living room. Shower room. Large double bedroom with large windows.
Floor Plan - First Floor
Apartment 7

Penthouse apartment in second floor (2 bedrooms). Front door opens to the generous central lobby. Spacious open plan kitchen dining and living room with floor to ceiling windows bringing plenty of natural light. Separate utility room with storage adjacent to kitchen. Back door to private balcony. Shower room. Large double bedroom with French windows opening to private garden. Second double bedroom with large windows.
Floor Plan - Second Floor
Kitchen & Appliances
- Fully fitted high quality kitchen with soft close doors from Ultima.
- Mirostone® solid stone worktop & full height splashback.
- Bosch induction hob with soft touch control, timer and power boost.
- Bosch Integrated cooker hood with LED lighting.
- Bosch A rated oven.
- Bosch fridge/freezer.
- Bosch A rated washing machine with speed perfect feature.
- Bosch integrated dishwasher with smart connectivity to control via mobile app.
- Luxury 6 in 1 waterfall kitchen sink from Boelon to fast track washing up.
Bathrooms
- Modern porcelain rectified tiles to floors & walls.
- Complementing white rimless WC with soft-close seat.
- Water saving, non-splash mixer taps.
- Modern eco bathtubs/Walk in shower with rain shower and handheld shower.
- Dual handle thermostatic mixer shower with diverter.
- Majestic heated towel rail.
- Vanity mirrors with touch control LED light and defogging technology.
- Italian designed vanity unit with Carrara White stone basin and soft close doors.
Flooring
- Porcelain rectified tiles to bathrooms and utilities.
- Luxury wood flooring to kitchen/living areas.
- Premium high-density carpet to bedrooms with 8 years guarantee.
Decorative Finishes
- Aluminium double-glazed windows and patio doors.
- Contemporary solid doors with smooth satin chrome handles.
- Soft grey Dulux vinyl matt emulsion for internal walls. External walls in brick.
Electrical
- Shaver points to bathrooms.
- TV, satellite and WiFi access points in the living room and master bedroom.
- Ultrafast full fibre broadband ready.
- Energy efficient LED lighting and pendants.
- Smoke and heat detectors in kitchens.
- Energy efficient boiler.
Exterior
- Video doorbell with 2-way video call and remote operation.
- Each apartment fitted with video intercom.
- Own front door and private gardens for select apartments.
- Landscaped external areas and spacious communal entrance.
Warranty & build
- 10-year ICW building structural warranty for peace of mind.
- 5 year Bosch warranty for most electrical appliances.
- 7 purpose build apartments with modern features.
- High ceiling to give more spacious feel in all rooms.
- Eco home with EPC rating B.
- High level of insulation throughout.
Pricing & Availabilty
| House Type / Status | Price / Plot | Accommodation | Garage |
|---|---|---|---|
|
Apartment 1 Reserved |
£359,000 (Apartment 1) Apartment 1, Topaz Court, Station Road, Penge ( Apartment 1) | 1 1 1 | na |
|
Maisonette 2 Available |
£399,950 (Maisonette 2) Maisonette 2, Topaz Court, Station Road, Penge ( Maisonette 2) | 1 1 1 | na |
|
Maisonette 3 Available |
£525,000 (Maisonette 3) Maisonette 3, Topaz Court, Station Road, Penge ( Maisonette 3) | 2 1 1 | na |
|
Maisonette 4 Reserved |
£479,000 (Maisonette 4) Maisonette 4, Topaz Court, Station Road, Penge ( Maisonette 4) | 2 1 1 | na |
|
Apartment 5 Available |
£500,000 (Apartment 5) Apartment 5, Topaz Court, Station Road, Penge ( Apartment 5) | 2 1 1 | na |
|
Apartment 6 Reserved |
£349,000 (Apartment 6) Apartment 6, Topaz Court, Station Road, Penge (Apartment 6) | 1 1 1 | na |
|
Apartment 7 Reserved |
£500,000 (Apartment 7) Apartment 7, Topaz Court, Station Road, Penge ( Apartment 7) | 2 1 1 | na |
Site Plan
Topaz Court, Station Road, Penge
Penge is a commuter paradise attracting young families with its unique blend of historical charm and modern convenience. This is a much sought after residential area with transport links, local amenities, parks and good schools.
Station Road, as the name suggests is located next to multiple rail stations. Penge East & Penge West station in 3 mins walk, offering fast trains to London and Canada Water. Crystal Palace station for overground trains. Clock House station for trains to London and Kent. Beckenham Road for trams connecting Croydon and Wimbledon. There are frequent bus services to all neighbouring places.
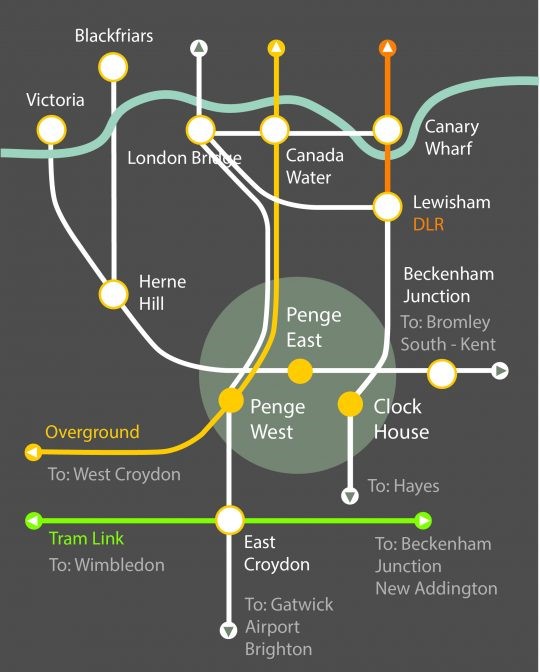
Crystal Palace Park is one of the biggest parks in South London offering everything from playing ground, national sports centre, stadium, animal farm, maze, fishing lake, dinosaur park, museum, skatepark and café. Alexandra Recreation Ground, Penge Recreation Ground, Sydenham Tennis Club are also in 5 mins walk offering green spaces and various recreation options. Active families will be spoilt for choice.
Located in the catchment area of a number of Ofsted outstanding & good rated schools. Harris Primary Academy Kent House is very sort after and rated outstanding by Ofsted.
Blenheim Square, at the heart of the Penge High Street is a regeneration project providing 230 new high-quality homes, new 2500 Sq M commercial and community hub, the reprovision of Iceland supermarket, green public realm and play space and a sustainable transport hub. This will uplift the area and boost the long-term appreciation of the locality. Penge SE20 is also selected as the best upcoming area in London by The Standard.

