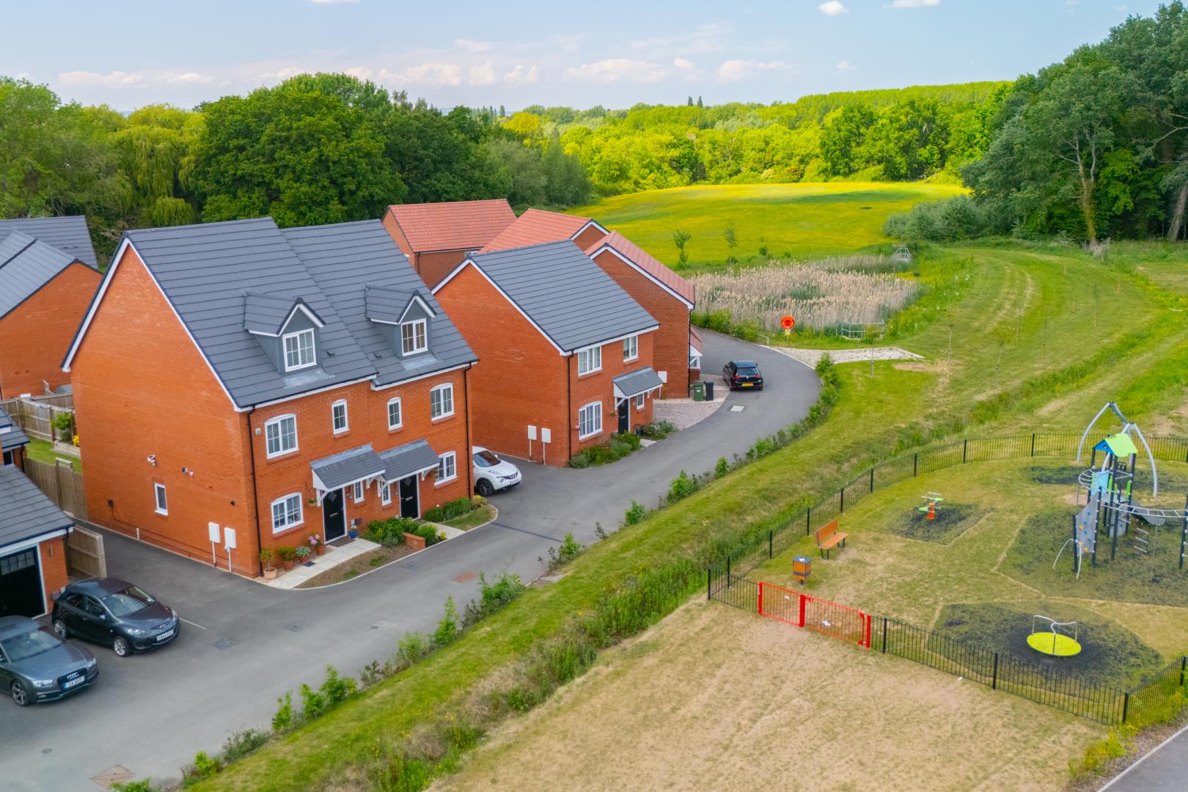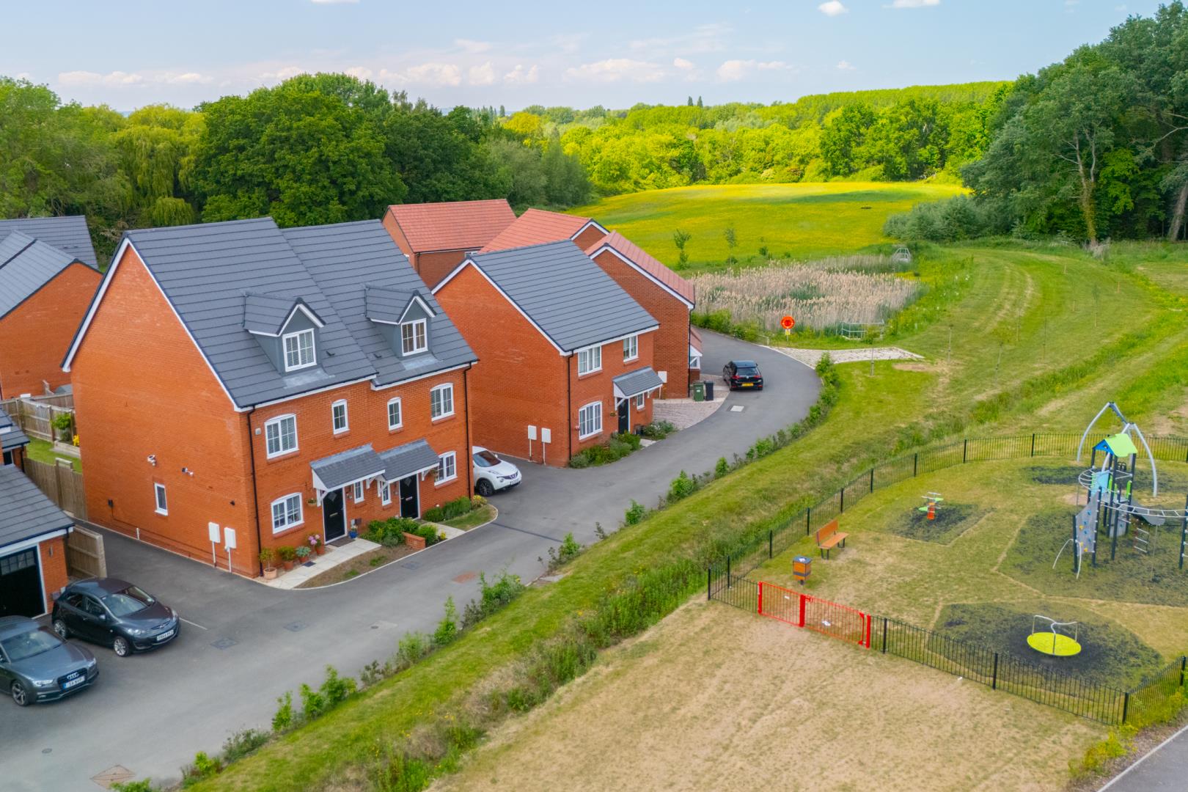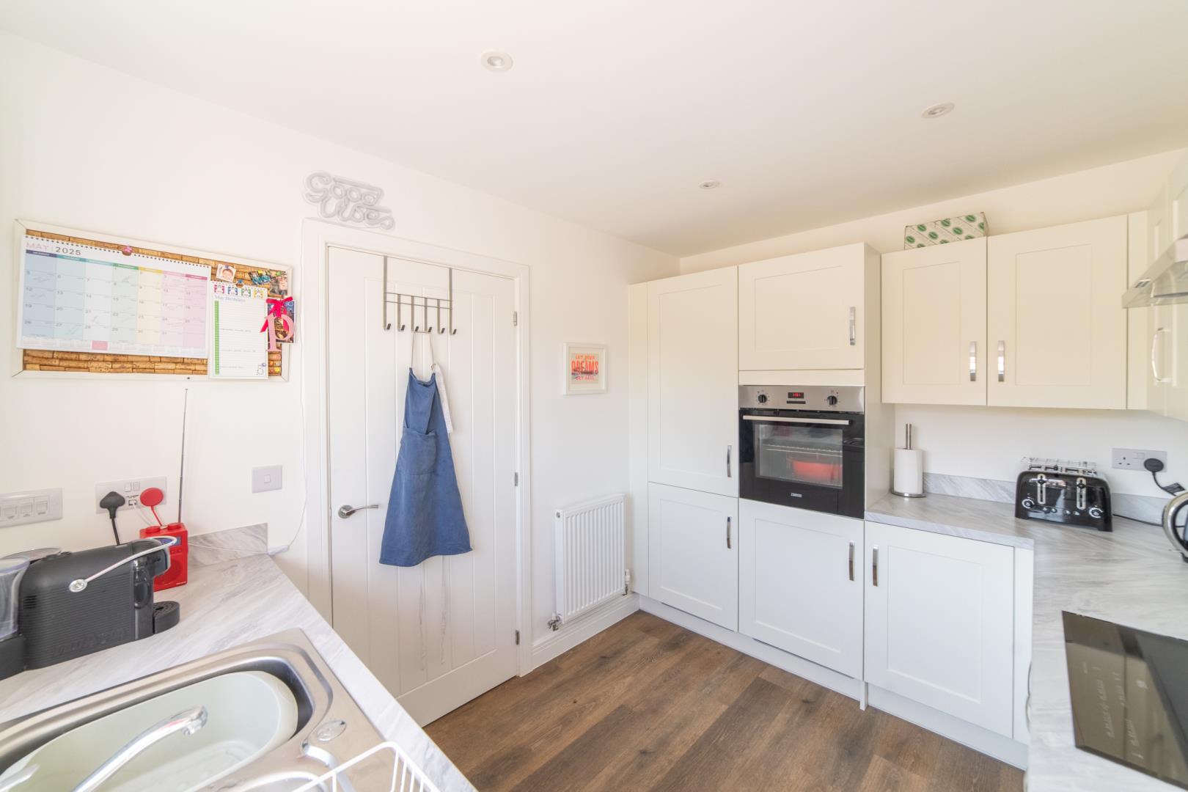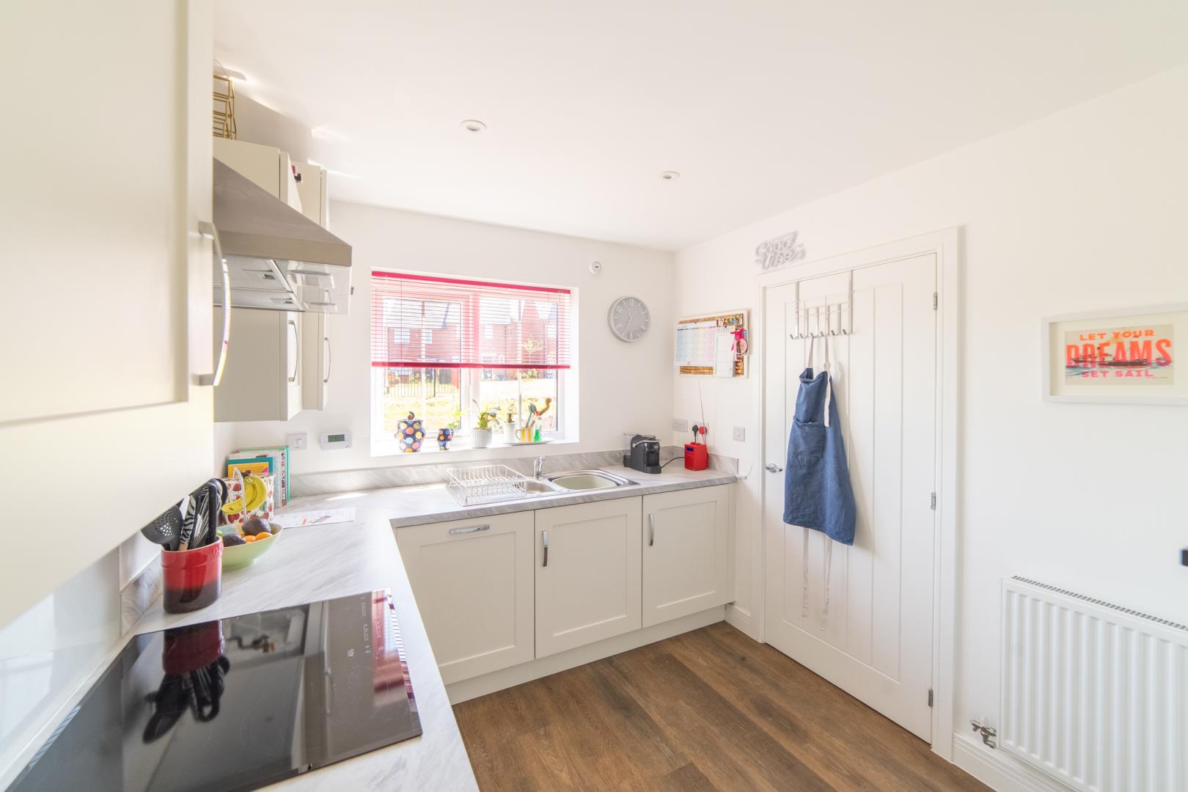Book a Viewing

Bossu Drive, Oadby, Leicester
Offers over £392,000 (Freehold) - Ref: 2571
3
3
1
Overview
This beautifully presented, three-bedroom semi-detached home, known as 'The Veronica', is situated within the sought-after Stoughton Park development, built by Ashberry Homes in 2023. Offering over 8 years of NHBC warranty and arranged over three spacious floors, this stylish and contemporary property has been lovingly maintained and tastefully decorated by its current owner, making it move-in ready for its next family.
Ground Floor:
Modern Fitted Kitchen (10’3 x 8’2) – Overlooking the front, the kitchen is fitted with high-quality integrated appliances including a Zanussi fan-assisted oven, AEG four-burner induction hob with grey splashback, Zanussi full-size dishwasher, fridge/freezer, and soft-close wall and base units with a marble-effect worktop.
Spacious Lounge/Diner (17’9 x 11’9) – A generous and inviting living area, ideal for relaxing or entertaining. There's space for both a dining table and sofas, along with understairs storage and French doors opening onto the beautifully landscaped rear garden.
Entrance Hall & WC – Featuring a wash hand basin and radiator, setting the tone for the rest of this modern home.
First Floor:
Bedroom Two (13’11 x 10’2) – A bright and spacious double room overlooking the front, complete with a stylish en-suite featuring a tiled double shower, WC, WHB, radiator, and hard flooring.
Bedroom Three (15’2 x 8’1) – Another large double bedroom to the rear, with access to the Jack & Jill family bathroom, fitted with a modern suite including a bath with overhead thermostat shower, WC, WHB, and radiator.
Additional Storage – A built-in cupboard housing the hot water cylinder provides convenient storage space.
Second Floor:
Master Suite (24’1 (into bay) x 11’10) – Occupying the entire top floor, this impressive master bedroom enjoys a dual-aspect layout, creating a bright and airy retreat. Featuring a dedicated dressing area, built-in wardrobes, and ample space for a king-sized bed, dresser, and seating. The luxury en-suite includes a double shower, WC, WHB, and radiator. (En-suite: 7’5 x 6’9)
Exterior:
Driveway & Garage – Off-street parking for up to three vehicles, along with a garage that offers versatile use as a home gym, office, workshop, or extra storage. Recently upgraded with newly fitted double sockets.
Rear Garden – Fully fenced and recently landscaped, the rear garden is perfect for outdoor dining, summer gatherings, or simply relaxing in your own private green space.
Location:
Situated in the highly sought-after suburb of Oadby, this home offers the perfect blend of suburban tranquillity and convenient access to local amenities. You'll find excellent schools, shops, cafés, gyms, places of worship, and transport links all within easy reach—making this an ideal location for families and professionals alike.
If you're searching for a modern, spacious family home in one of Oadby’s premier new developments—look no further. The Veronica at Bossu Drive could be your perfect match.
Ground Floor:
Modern Fitted Kitchen (10’3 x 8’2) – Overlooking the front, the kitchen is fitted with high-quality integrated appliances including a Zanussi fan-assisted oven, AEG four-burner induction hob with grey splashback, Zanussi full-size dishwasher, fridge/freezer, and soft-close wall and base units with a marble-effect worktop.
Spacious Lounge/Diner (17’9 x 11’9) – A generous and inviting living area, ideal for relaxing or entertaining. There's space for both a dining table and sofas, along with understairs storage and French doors opening onto the beautifully landscaped rear garden.
Entrance Hall & WC – Featuring a wash hand basin and radiator, setting the tone for the rest of this modern home.
First Floor:
Bedroom Two (13’11 x 10’2) – A bright and spacious double room overlooking the front, complete with a stylish en-suite featuring a tiled double shower, WC, WHB, radiator, and hard flooring.
Bedroom Three (15’2 x 8’1) – Another large double bedroom to the rear, with access to the Jack & Jill family bathroom, fitted with a modern suite including a bath with overhead thermostat shower, WC, WHB, and radiator.
Additional Storage – A built-in cupboard housing the hot water cylinder provides convenient storage space.
Second Floor:
Master Suite (24’1 (into bay) x 11’10) – Occupying the entire top floor, this impressive master bedroom enjoys a dual-aspect layout, creating a bright and airy retreat. Featuring a dedicated dressing area, built-in wardrobes, and ample space for a king-sized bed, dresser, and seating. The luxury en-suite includes a double shower, WC, WHB, and radiator. (En-suite: 7’5 x 6’9)
Exterior:
Driveway & Garage – Off-street parking for up to three vehicles, along with a garage that offers versatile use as a home gym, office, workshop, or extra storage. Recently upgraded with newly fitted double sockets.
Rear Garden – Fully fenced and recently landscaped, the rear garden is perfect for outdoor dining, summer gatherings, or simply relaxing in your own private green space.
Location:
Situated in the highly sought-after suburb of Oadby, this home offers the perfect blend of suburban tranquillity and convenient access to local amenities. You'll find excellent schools, shops, cafés, gyms, places of worship, and transport links all within easy reach—making this an ideal location for families and professionals alike.
If you're searching for a modern, spacious family home in one of Oadby’s premier new developments—look no further. The Veronica at Bossu Drive could be your perfect match.
Property Ref : 2571
Photographs


































Floorplans






Print this Property
Additonal Information
Tenure:
Freehold
EPC Rating:
B
Council Tax Band:
D
Internal Area:
113.00 Square Metres
Council Tax Rate (Standard):
£2,330
Max. Broadband Speed (estimated):
999 Mbps
Mains Gas:
Yes
Mains Water:
Yes
Mains Drainage:
Yes
Mains Electricity:
Yes
Property Reference:
2571
GDPR:
By submitting an enquiry, you consent to your information being shared with the seller
of this property or the agent representing the property. Your details will only be used to respond to your enquiry and arrange viewings or provide further information.
Property Questionnaire
Tenure
Leasehold
Share of Freehold
Services
Local Info
None
All
Dentist
Doctor
Hospital
Train
Bus
Cemetery
Cinema
Gym
Bar
Restaurant
Supermarket
Energy Performance Certificate
The full EPC chart is available either by contacting the office number listed below, or by downloading the Property Brochure
Energy Efficency Rating
Professional Contact Request
Close
Continue
Try Again
Get in Touch!
Close
Continue
Try Again
Book a Viewing
Cancel
Mortgage Calculator
Close









