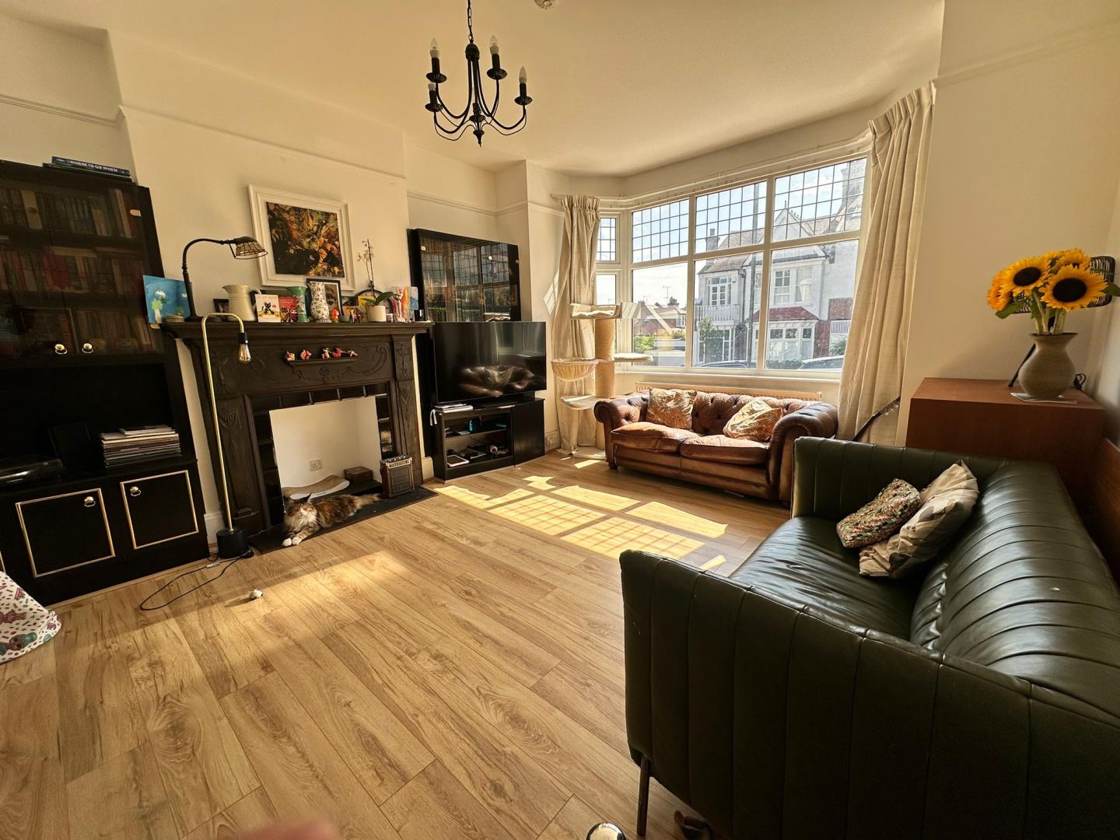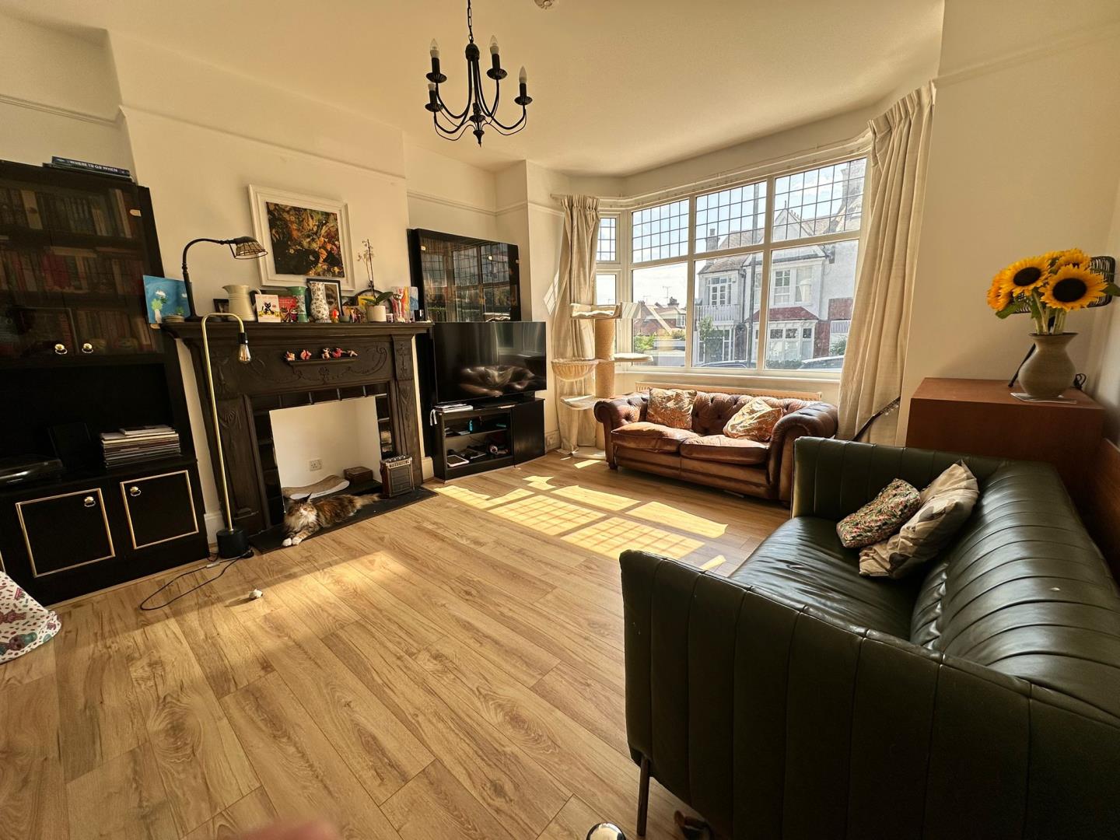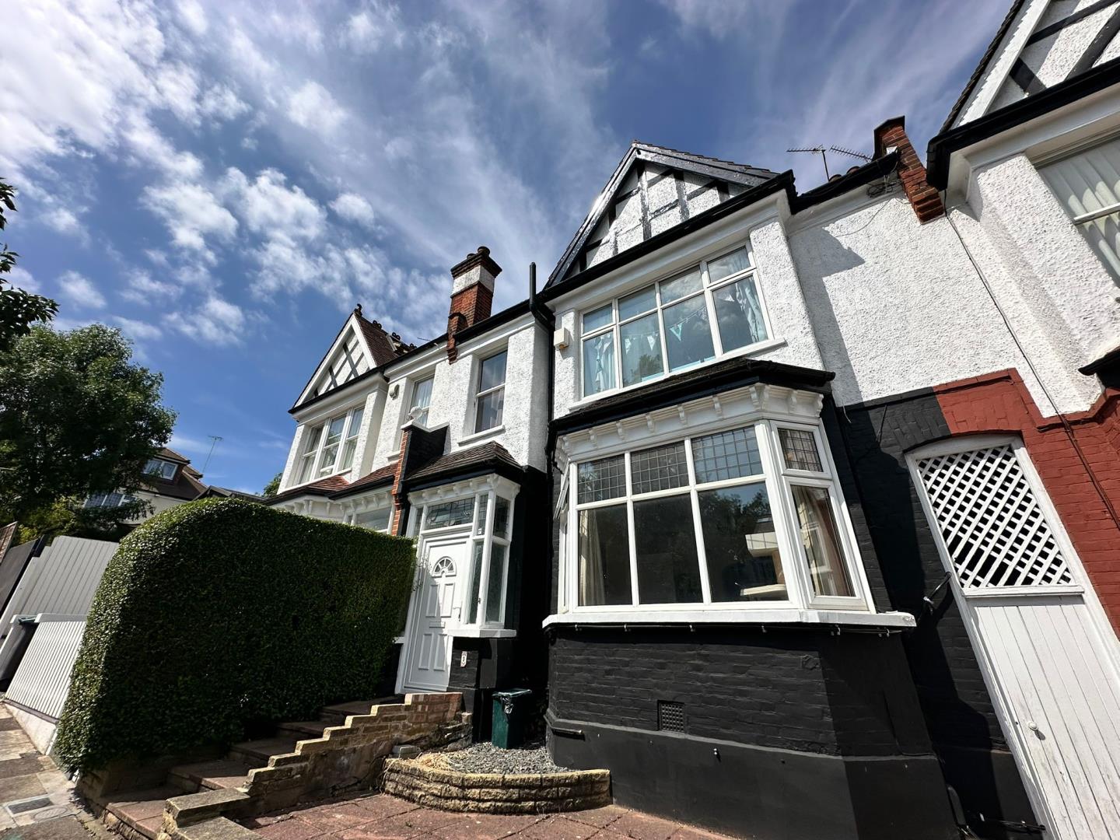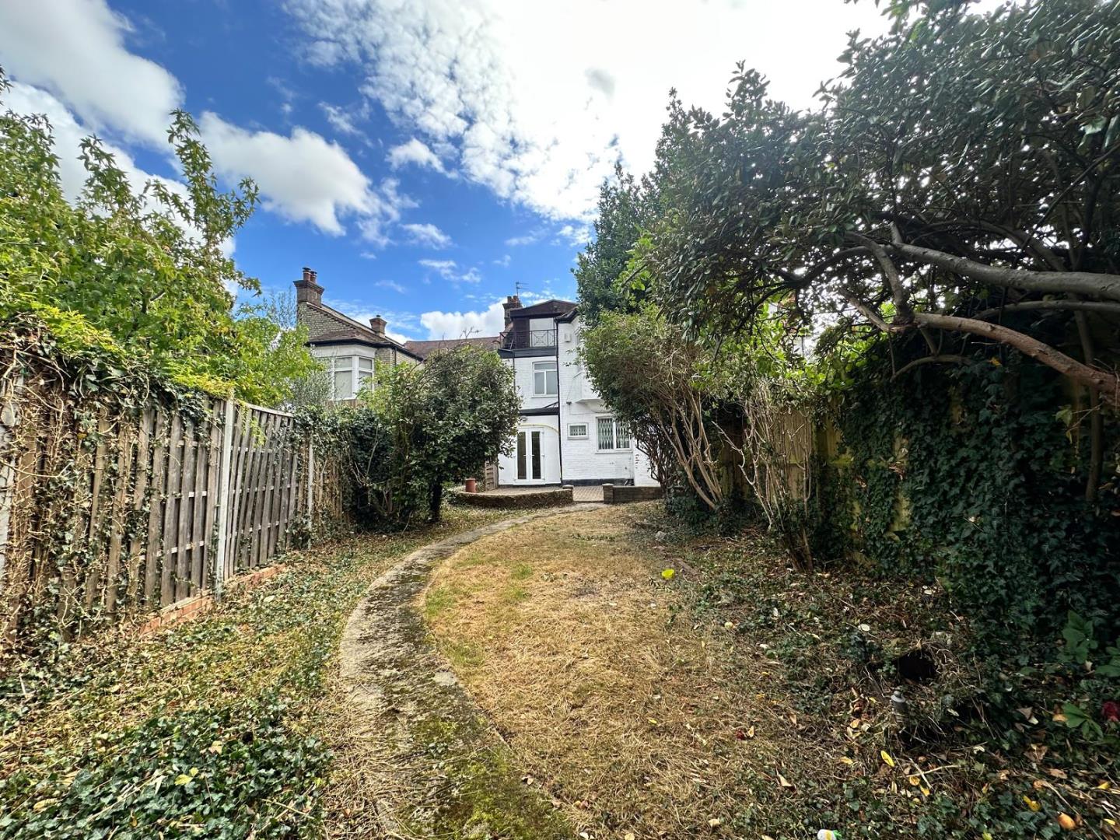Book a Viewing

Talbot Road, London
£3,500 pcm (Freehold) - Ref: 2441
5
2
2
Overview
A larger than average five bedroom family home with a peaceful garden and balcony to loft bedroom.
The area:
Within a stones throw of Alexandra Park and providing great access to Crouch End and Muswell Hill and its golf club.
Transport:
Take a short walk and you’ll arrive at Alexandra Palace station, providing direct access to Moorgate or altenataively a short walk to Bounds Green connects into Central, West London and Heathrow airport.
The property itself:
Ground floor;
On entrance there’s a porch with original tiled flooring and a tall closet to hang coats and store footwear.
The hallway has an original tiled flooring continuing from the porch with stairwell leading to the first floor, lounge to the right, under stairs storage cupboard to the left and kitchen ahead.
The lounge has hard flooring, a large bay window boasting natural light and looking onto Talbot Road, feature fireplace and fitted storage units either side of the fireplace
The dining place has the continuation of flooring with storage cupboard to the right and ahead to the rear of dining room is access to the garden.
To the left is the kitchen. The kitchen has hard flooring, ample storage cupboard space and plumbing for a washing machine and dish washer. (not included with property), having a Bosch gas cooker, Bosch oven, and window looking onto the rear garden. The property comes with a large Samsung American fridge freezer.
The garden to the rear has a paved patio area with lots of nature, having large trees and a total sense of total secluded privacy
First floor:
The first floor has a bedroom to the rear end with wooden flooring and a large window with views onto the peaceful rear of the property
To the right of the hallway is the family bathroom. The bathroom has a light tiled flooring, beautiful stained glass window, full size bath tub with power shower (handheld) and a vanity unit with storage cupboard.
To the right of the bathroom are two large storage cupboards
Further to the right of the stairwell on the landing is another large bedroom. This bedroom has wooden flooring, floor to ceiling wardrobes and a view of the rear.
To the front side of the house are two bedrooms. The smaller of the two bedrooms has wooden flooring and a window to the right looking onto Talbot Road
The bedroom to the front has wooden flooring, a large window and floor to ceiling wardrobe space inbuilt running across the one wall.
Second floor:
The bedroom in the loft has a wooden flooring and a pitched room providing great space for storage. This bedroom has a balcony/ terrace with views onto the rear and great for a miracle morning wake up routine. A great place to have a coffee and read.
To the left of this bedroom is the en-suite. The en-suite has a modern finish with large marble floor tiles, a towel radiator and shower enclosure with power shower. Having storage above the sink and a window too.
Energy Performance Certificate:
Currently energy rating B. Potential rating B.
The area:
Within a stones throw of Alexandra Park and providing great access to Crouch End and Muswell Hill and its golf club.
Transport:
Take a short walk and you’ll arrive at Alexandra Palace station, providing direct access to Moorgate or altenataively a short walk to Bounds Green connects into Central, West London and Heathrow airport.
The property itself:
Ground floor;
On entrance there’s a porch with original tiled flooring and a tall closet to hang coats and store footwear.
The hallway has an original tiled flooring continuing from the porch with stairwell leading to the first floor, lounge to the right, under stairs storage cupboard to the left and kitchen ahead.
The lounge has hard flooring, a large bay window boasting natural light and looking onto Talbot Road, feature fireplace and fitted storage units either side of the fireplace
The dining place has the continuation of flooring with storage cupboard to the right and ahead to the rear of dining room is access to the garden.
To the left is the kitchen. The kitchen has hard flooring, ample storage cupboard space and plumbing for a washing machine and dish washer. (not included with property), having a Bosch gas cooker, Bosch oven, and window looking onto the rear garden. The property comes with a large Samsung American fridge freezer.
The garden to the rear has a paved patio area with lots of nature, having large trees and a total sense of total secluded privacy
First floor:
The first floor has a bedroom to the rear end with wooden flooring and a large window with views onto the peaceful rear of the property
To the right of the hallway is the family bathroom. The bathroom has a light tiled flooring, beautiful stained glass window, full size bath tub with power shower (handheld) and a vanity unit with storage cupboard.
To the right of the bathroom are two large storage cupboards
Further to the right of the stairwell on the landing is another large bedroom. This bedroom has wooden flooring, floor to ceiling wardrobes and a view of the rear.
To the front side of the house are two bedrooms. The smaller of the two bedrooms has wooden flooring and a window to the right looking onto Talbot Road
The bedroom to the front has wooden flooring, a large window and floor to ceiling wardrobe space inbuilt running across the one wall.
Second floor:
The bedroom in the loft has a wooden flooring and a pitched room providing great space for storage. This bedroom has a balcony/ terrace with views onto the rear and great for a miracle morning wake up routine. A great place to have a coffee and read.
To the left of this bedroom is the en-suite. The en-suite has a modern finish with large marble floor tiles, a towel radiator and shower enclosure with power shower. Having storage above the sink and a window too.
Energy Performance Certificate:
Currently energy rating B. Potential rating B.
Property Ref : 2441
Photographs


















































Floorplans


Print this Property
Additonal Information
EPC Rating:
C
Council Tax Band:
G
Council Tax Rate (Standard):
£3,680
Max. Broadband Speed (estimated):
1000 Mbps
Mains Gas:
Yes
Mains Water:
Yes
Mains Drainage:
Yes
Mains Electricity:
Yes
Property Reference:
2441
GDPR:
By submitting an enquiry, you consent to your information being shared with the seller
of this property or the agent representing the property. Your details will only be used to respond to your enquiry and arrange viewings or provide further information.
Property Questionnaire
Lettings
Do you have Landlords Insurance?
Yes
Do you have Buildings Insurance ?
Yes
Do you have contents insurance for any contents that you own and will be providing during the tenancy?
Yes
Does any part of your property contain Asbestos?
Yes
Are any tenants going to be restricted access to any parts of the house, or sub-buildings? (e.g. loft)
Yes
Do you plan to or have you arranged for any works to be carried out which may affect the tenant's moving in date or living conditions?
Yes
Furnished State
Unfurnished
Part Furnished
Are you aware of any covenants, which have not been covered within this form?
Yes
Are you aware of any other material issues or information which relates to the property or has anything occurred which may affect the average consumers transactional decision.
Yes
Services
Local Info
None
All
Dentist
Doctor
Hospital
Train
Bus
Cemetery
Cinema
Gym
Bar
Restaurant
Supermarket
Energy Performance Certificate
The full EPC chart is available either by contacting the office number listed below, or by downloading the Property Brochure
Energy Efficency Rating
Professional Contact Request
Close
Continue
Try Again
Get in Touch!
Close
Continue
Try Again
Book a Viewing
Cancel
Mortgage Calculator
Close









