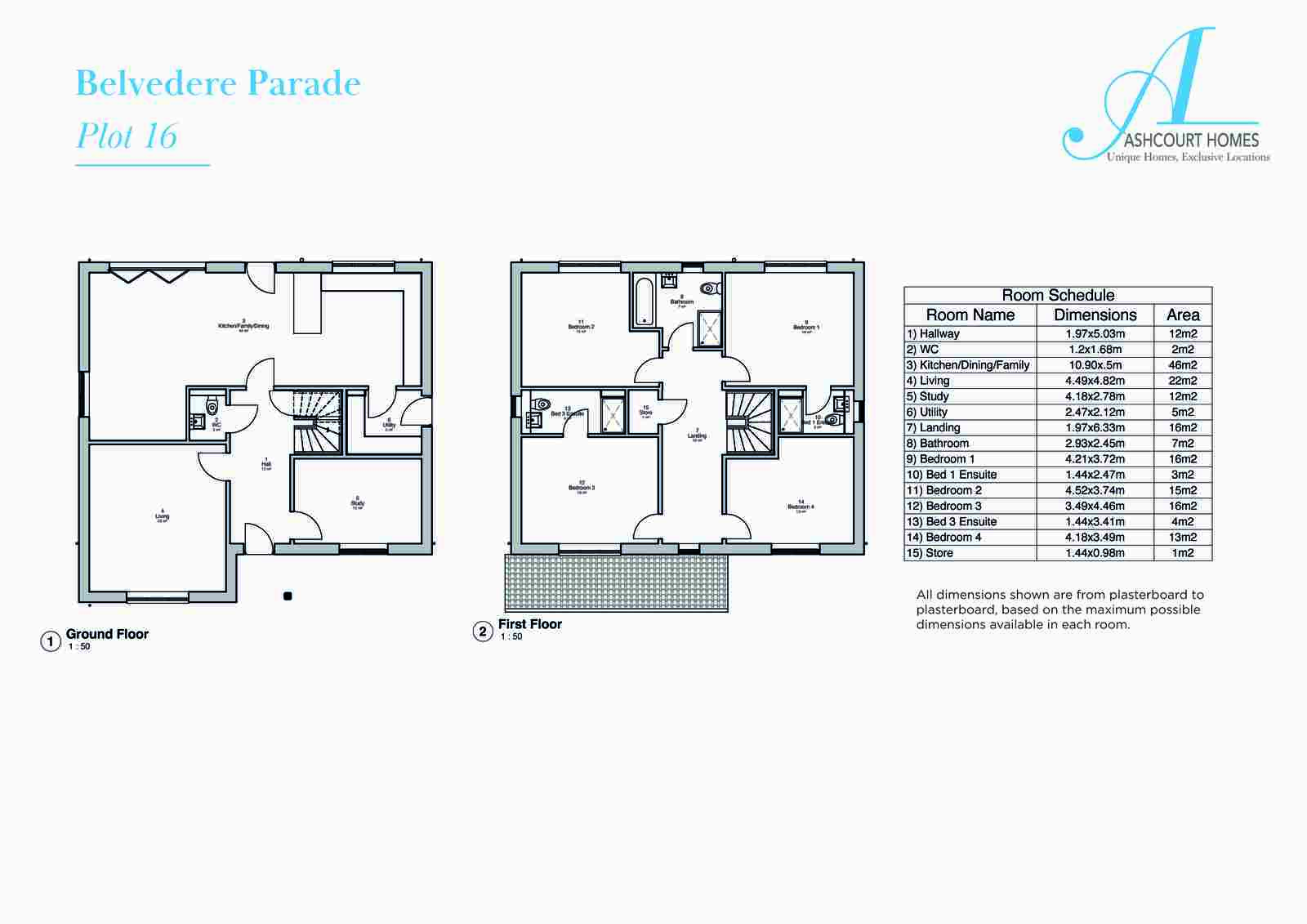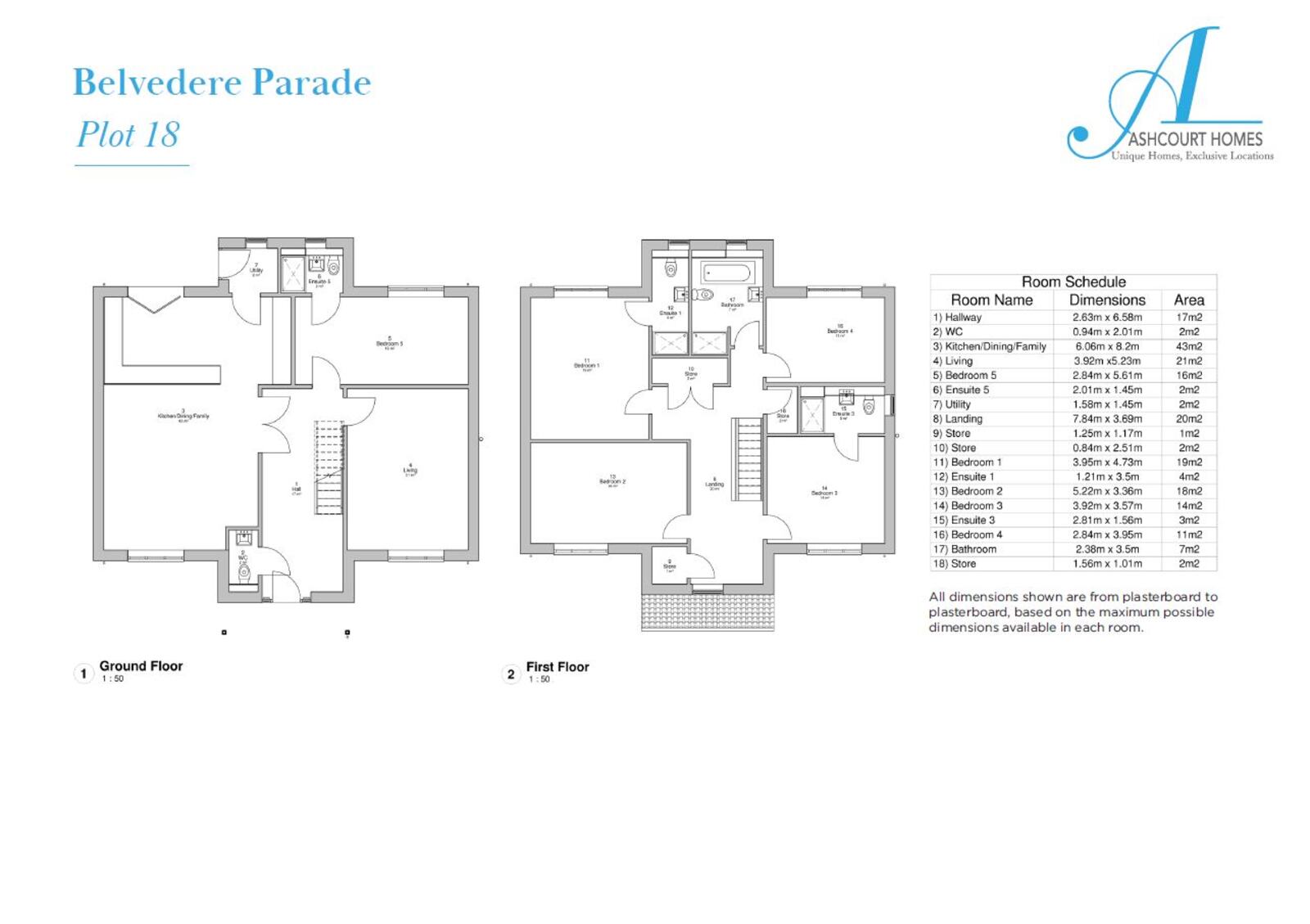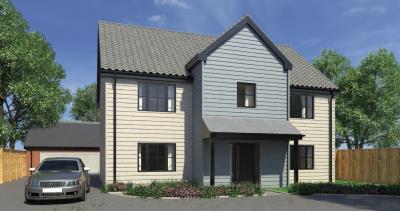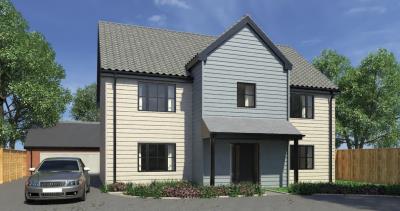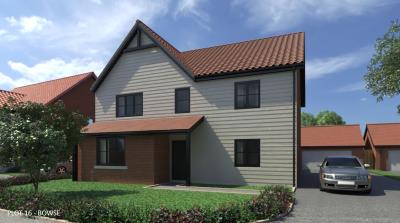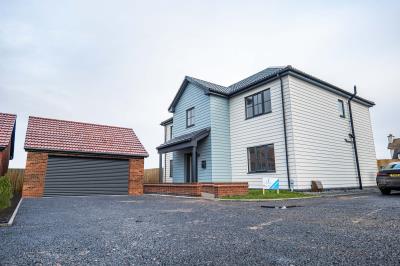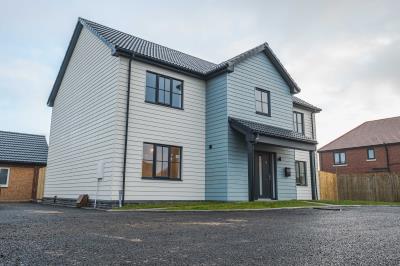Belvedere Parade, Bridlington
Belvedere Parade is an exclusive development based on the desirable South Beach in Bridlington, offering a unique collection of 4 and 5 bedroom detached homes.
The homes at Belvedere Parade offer a high specification along with many also offering enviable sea views. Situated just a short drive away from the centre of Bridlington, Belvedere Parade is the perfect place to call home.
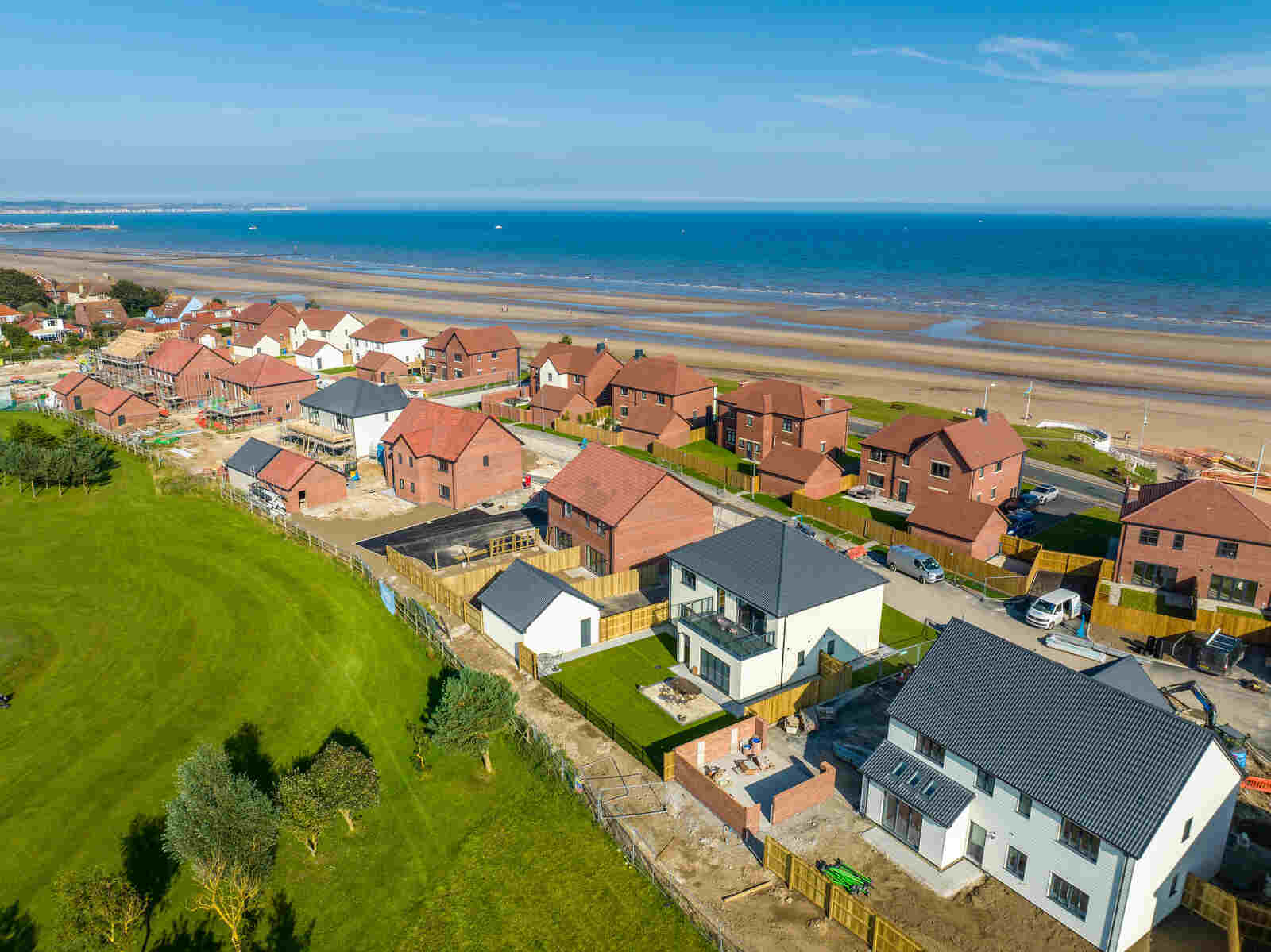
The Bowse
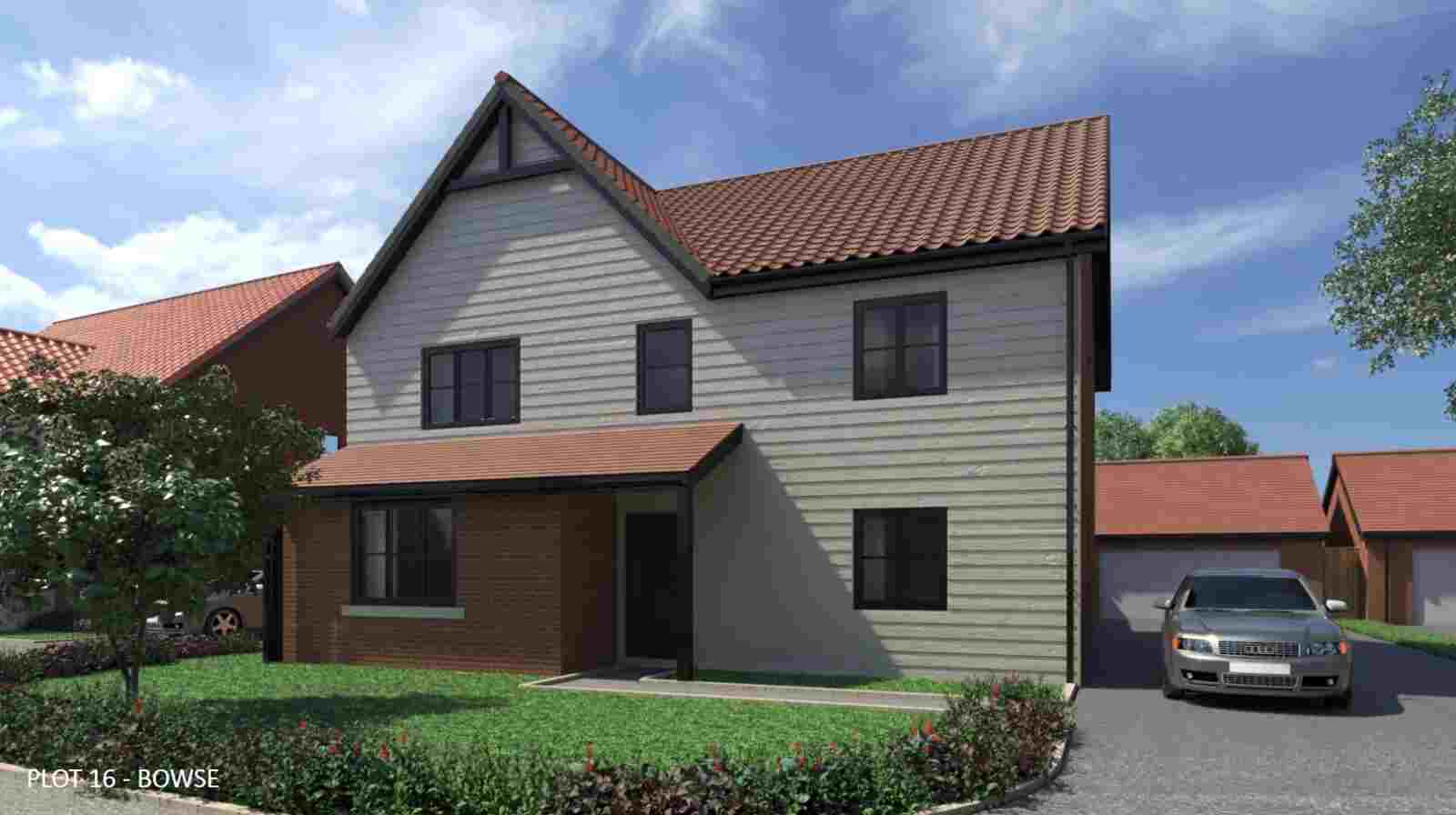
The Bowse has been carefully designed to accommodate all needs of a modern family. The open plan kitchen/dining/family area to the ground floor gives plenty of opportunities for entertaining as well as forming the central hub of the home.
In addition, The Bowse boasts the modern amenities of a utility and study. To the first floor your will find four double bedrooms with ensuites to two of them.
Floor Plans - Ground & First Floor
________________________________________
The Timoneer
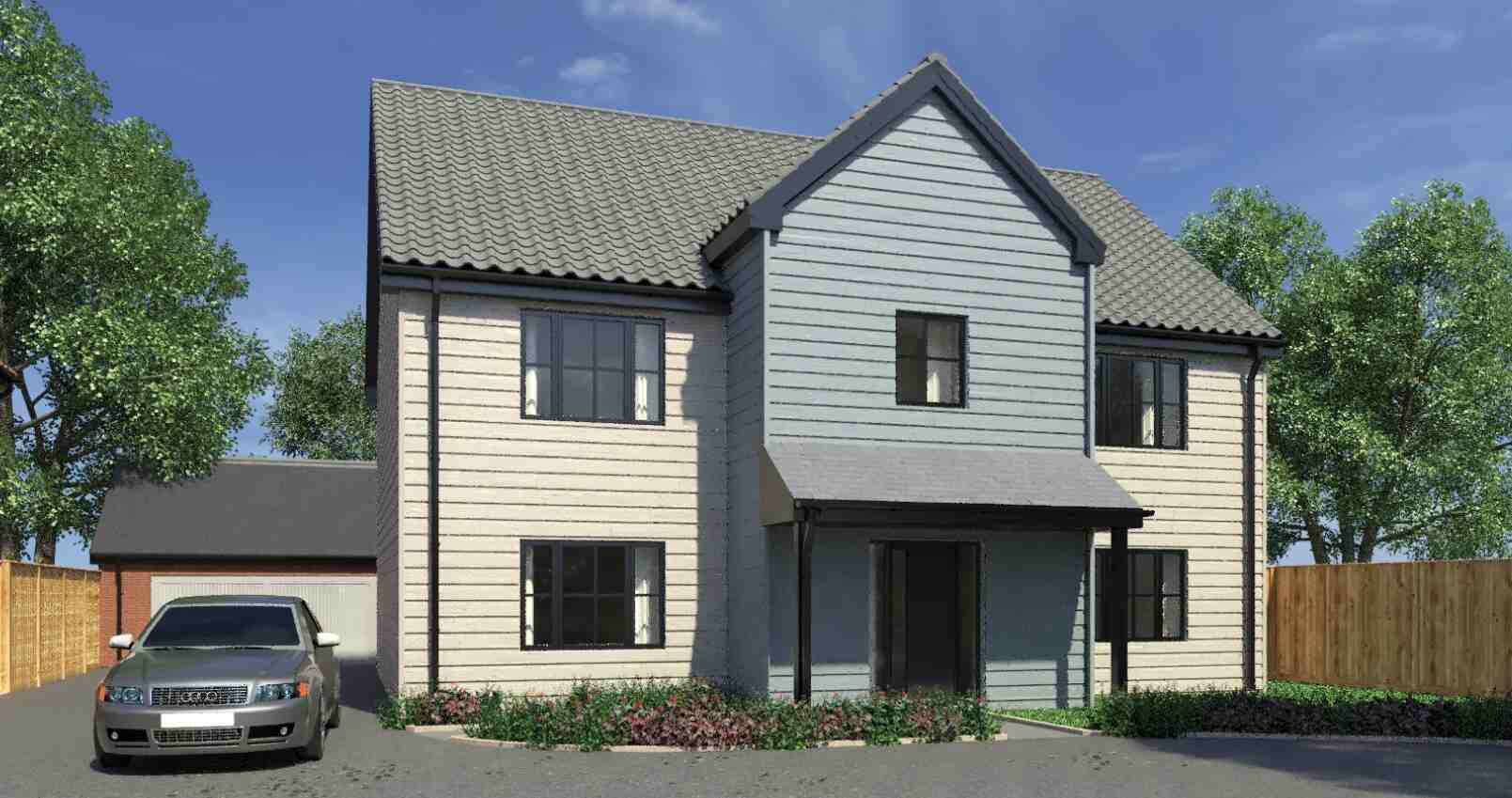
The Timoneer is a large five bedroom home featuring an open plan kitchen/dining/family area to the ground floor, joined by a utility, lounge, and fifth bedroom with ensuite. The first floor layout includes four double bedrooms with an ensuite to the master and third bedroom. This home also comes with a private driveway and detached double garage.
Floor Plans - Ground & First Floor
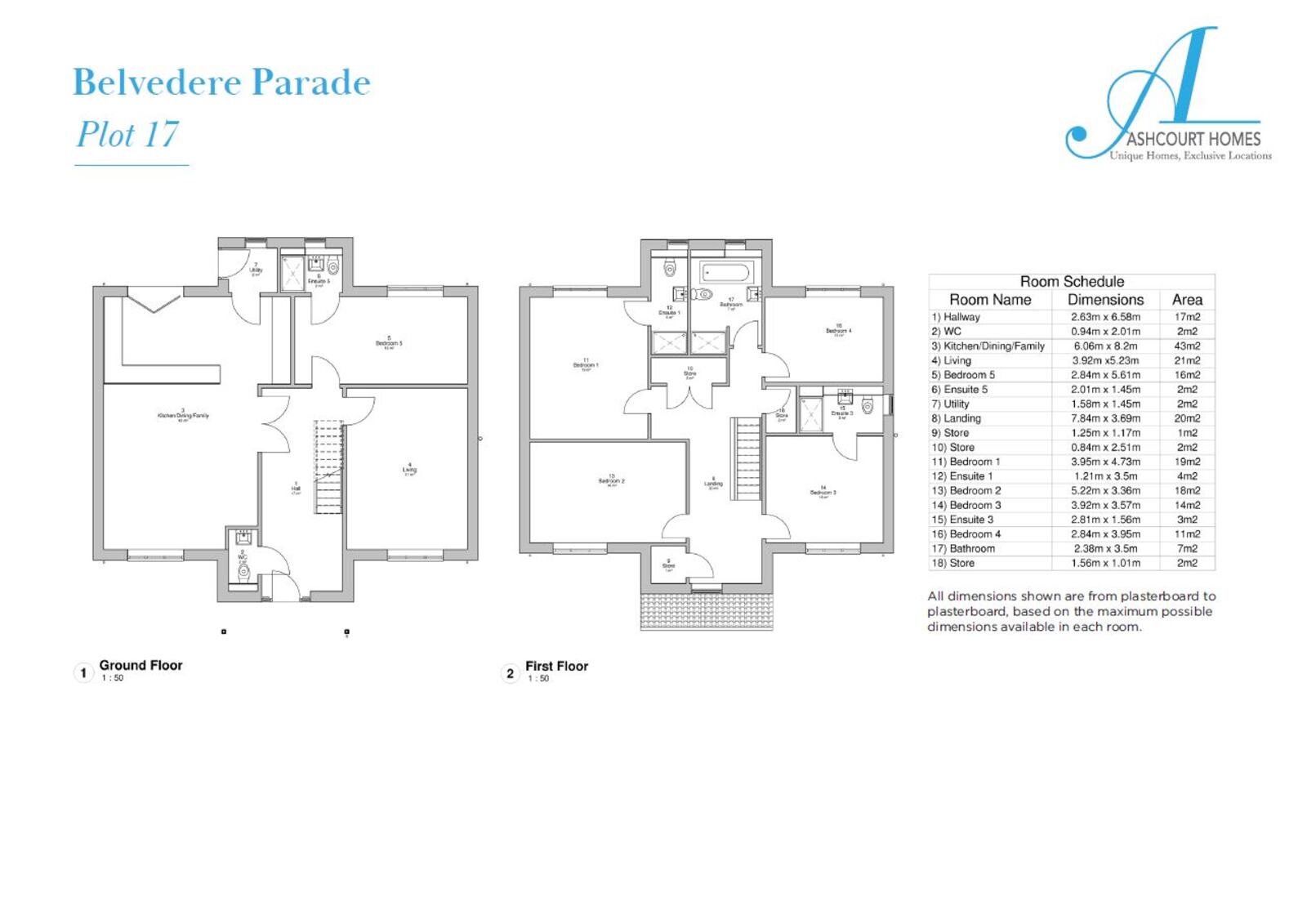 ____________________________
____________________________
The Transom

The Transom is a large five bedroom home featuring an open plan kitchen/dining/family area to the ground floor, joined by a utility, lounge, and fifth bedroom with ensuite. The first floor layout includes four double bedrooms with an ensuite to the master and third bedroom. This home also comes with a private driveway and detached double garage.
In addition, The Bowse boasts the modern amenities of a utility and study. To the first floor your will find four double bedrooms with ensuites to two of them.
Floor Plans - Ground & First Floor
Substructure and Superstructure Generally
- Foundations - Reinforced Concrete Strip Foundations
- Foul Water Drainage - Discharges to Yorkshire Water sewer via gravity connection
- Surface Water Drainage - Discharges to soakaway
- Ground Floor - Concrete screed on insulation on reinforced concrete suspended beam and block floors.
- First Floor - Timber engineered floor joists
- External Walls - Brick/block external leaf c/w render / cladding. Blown bead insulation to cavity. Insulated block inner leaf catnic lintels to all door / window openings.
- Internal Walls - Timber stud partitions
- Roofs - Concrete interlocking tiles, proprietary tussed rafters, insulated at ceiling level
- Windows - UPVC double glazed, colour anthracite grey externally/white internally
- Patio Doors/Feature windows - Aluminium double glazed, colour anthracite grey/white internally
- Facias, soffits, & rainwater goods - UPVC colour anthracite grey. Square section gutters and round rainwater pipes
Internal finishes generally
- Walls - One mist coat and two coats of white matte emulsion finish throughout the property
- Ceilings - One mist coat and two coats of white matte emulsion finish throughout the property
Doors
- External front - Practical doors Halam handle timber composite door in anthracite grey externally/white internally
- Rear - Practical doors Kelham timber composite door in anthracite grey externally/white internally
- Garage - Electric roller shutter garage doors provided as standard - anthracite grey
- Garage personnel - uPVC 2XG door - colour anthracite grey external/white internally
- Internal - Painted 4 panel smooth finish doors. Door kit casings to suit wall construction. Doors painted white- satinwood. Half glazed painted smooth finish double doors applicable where on house plans (Dwg No. 5414 - P09 - 001) - landing door to kitchen / dining area
- Bi-folding doors - Where applicable on house plan (Dwg no.5414-P09 - 001). Aluminium bi folding doors- colour anthracite grey external & whiter internal
Ironmongery
- External fFront - Chromer ironmongery. Keyless egress, cylinder turn, letter plate with thumb turn cup shield by the thumbs turn(chrome security cowl on secured by design sites). Eye viewer (where not clear glazed) and security chain
- Rear/Side/Bi Fold - Chrome ironmongery with Multipoint lock to rear/side doors and multi point locking mechanism in chrome to bi folding doors to match window ironmongery. Chrome handles to sidelight windows adjacent to door
- Internal (Generally) - Chrome lever latch furniture, 1½ pair 75mm chrome ball bearing butt hinges 65mm EB tubular mortice latches and mortice bathroom locks. Chrome door stops. Hardwood threshold strip to Internal double doors with chrome effect thumb turn lock and star key bolt
- Internal - 1½ pair 75mm chrome ball bearing butt hinges 65 EB tubular mortice latches and mortice bathroom locks and chrome door stops throughout
- Internal Lever Handles - Valhalla domestic range lever on screw on rose VA1334 for bathrooms/ ensuite and VA 1333 for internal doors with SNP finish.
- Garage Personnel (where applicable) - Lever handle with multipoint locks and 3 keys.
Internal joinery & decoration to Internal joinery
- Skirtings & Architraves - Skirtings 125mm / Architraves 75mm moulded MDF
- Cill Board - 25mm thick white primed with 50mm extended beyond window jambs and 25mm projection beyond plaster face (depth relative to cavity width and window manufacturer)
- Generally - Internal joinery painted white/grey satinwood or white/grey gloss paint from approved supplier - no alternative products to be used
Staircase
- Staircase - Wall mounted handrail - oak feature rail on chrome brackets
- Balusters & Newels / strings - Staircase A
- Units - Units as per the house plan (Dwg No: 5414 - P09 - 001) and boiler housing where applicable to match the same specification as the kitchen
- Sinks & Taps - CDA stainless steel compact single bowl sink. CDA standard single lever chrome tap
- Integrated washer - Hoover integrated washing machine (HBWS59D1ACE)
- Integrated dryer - Hoover integrated dryer (BATDH7A1TCE)
- Worktops & Upstands - Choice of laminate worktops. Standard worktops to be 38mm thick and mason mitered as required. 100mm laminate worktop upstand
Family Bathroom
- Generally - Layout of sanitaryware all as per the house plan (Dwg No:5414 - P09 - 001) with great care taken to conceal plumbing
- Sink, Tap Toilet & Toilet Seat - Roca Victoria Maxi 1200mm Toilet and Vanity Combination Unit. Back to wall W/C unit and Concealed cistern with push button. 600mm semi-recessed basin unit. Standard colour is white gloss.
- Wall Tiling - Full height tiling in wet areas (bath and showers). Half height tiling to walls with basins.
- Bath - BetteForm 170 x 70 Bath dual form
- Bath Taps - Methven Thermostatic Bath Shower Mixer
- Toilet & Toilet Seat - Toilet: Roca – Debba w/c FS CC Dual Rimless 655 White
- If combined unit not applicable on house plan - Seat: Debba SQ SC Seat & Cover
- Thermostatic Showers Over Baths - Methven Thermostatic Bath Shower Mixer Kit
- Thermostatic Showers Within Cubicles, If shown on house plan - Methven Cool Touch Round Bar Valve
- Shower Cubicles Door/Tray. If shown on house plan - Modular6 Sliding door - Kohler UK Anti Slip shower tray
Ensuites
- Generally - Layout of sanitaryware all as per the house plan (Dwg No:5414 - P09 - 001) with great care taken to conceal plumbing
- Wall Tiling - Full height tiling in wet areas (bath and showers). Half height tiling to walls with basins.
- Toilet & Toilet Seat - Toilet: Roca – Debba w/c FS CC Dual Rimless 655 White. Seat: Debba SQ SC Seat & Cover
- Basins & Taps - Rocca – Debba White basin. Rocca white pedestal. Methven Breeze Mono Basin Mixer
- Shower - Methven Cool Touch Round Bar Valve
- Shower Cubicles Door/Tray.- Modular6 Sliding door - Kohler UK Anti Slip shower tray
Flooring
- Hallways - Colour options as stated
- Utility - Colour options as stated
- Family Bathroom - Colour options as stated
- Ensuite - Colour options as stated
- Bedroom - Flooring is not provided as standard
- Stairway & landing - Flooring is not provided as standard
- Study - Flooring is not provided as standard
- Snug - Flooring is not provided as standard
- W/C - Vinyl Sheet Flooring
- Kitchen & Family - Vinyl Sheet Flooring
- Balcony - Trex Enhance Naturals decking from the square edge range in shade calm water
Electrical
- Generally- All electrical systems compliant with wiring regulations BS7671, cabling standard will be LSOH (low smoke zero halogen) commissioned and certified by a NICEIC installer. Electrical sockets, lighting and general outlets located as per the electrical layout plan (Dwg No: 5414 - P09 - 500)
- Fixed Appliance Outlets- Appliance max outlet supply capacity HOB 32A 7.5kW – Cooker 25A 5.75kW. Appliance grid outlet supply capacity 20A 4.6kW
- Sockets & Outlets - Hager - Sollysta range white fitted sockets and outlets to all rooms excluding kitchen countertop outlets
- Sockets & Outlets Kitchen- Eurolite - Deco range fitted to kitchens countertop outlets
- TV Outlets- Hager - Sollysta coax TV socket white fitted and terminated to kitchen/family, living room and master bedroom. Satellite cabling installed unterminated to loft space (arial install by others)
- Shaver Point - Hager - Sollysta dual voltage shaver socket fitted to bathroom
- Consumer Unit - Fuse Box – surge protection, individual RCBO with overcurrent protection and 25% spare capacity
- Lighting General- Schneider - LED Pendant 6” drop. Schneider - LED battens white fitted to all internal rooms excluding kitchens, bathrooms and ensuite(s)
- Lighting Kitchen - Robus - Utimum IP65 Fire rated integrated led downlights white
- Lighting Bathroom & Ensuite - Robus - Utimum IP65 Fire rated integrated led downlights white
- External Lighting- Ansell Antialed - Antila 12W wall light. Anthracite external light to front and rear entrance as standard
- Garage Lighting- Robus Vulcan - 1 x 48W LED Corrosion proof batten 5ft
- Mechanical Extraction - Environment - dMEV-T – dMEV HT timed and humidity timed compliant with building regulations document F
- Smoke – Heat Alarms - AICO interlinked mains powered 10-year rechargeable lithium cell back up smoke and heat alarms. L3 Building regulations part B compliant locations indicated on drawings
- BT Openreach/ KCOM - Fibre service from local provider to each property as per the house plans (Dwg No: 5414 - P09 - 500)
Heating DHWS
- General- Fully pumped central heating S plan plus system providing multiple heating circuits and separate unvented mains pressure domestic hot and cold water. Complaint with building regulations part L1 compliant, and gas safe compliant. Plumbing and heating service points located as per the mechanical layout plan.
- Boiler- Ideal - Logic plus System 30kW gas boiler with 7-year warranty and 10-year warranty on heat exchanger which is 20% hydrogen ready
- Cylinder DHW - Gledhill - Stainless lite 300 litre system cylinder and 3kW secondary immersion heater providing mains pressure hot water
- Radiators - Henrad - Compact convector white type 11 – 21 – 22 with thermostatic radiator valves sized to area
- Towel Rails - Henrad - Chrome slimline towel rail with thermostatic radiator valves sized to area
- Taps & Thermostatic Mixing Valves - Methven - Bath shower mixer and cool touch round bar shower valves fitted to all baths and showers. Methven - Breeze mono basin mixer fitted to all basins
Security
- Security System- Security alarm system not included as standard
- Rear, Side & Front Door- For hardware see ironmongery section
Outdoor Areas
- Front - Turfed front gardens only.
- Fencing - 1800 high close boarded boundary fencing to rear, and horizontal to front elevation
- Paths & Patio- Pathway paved using stone blocks. Please refer to house plan to view the property pathways (Dwg No: 5414 - P09 - 700)
- Access drive & Hardstanding - Tarmac driveway
- Garage - Light and power as detailed on working drawing (Dwg No: 5414 - G - 001)
- Outside tap - External cold water supply tap located at the rear of the property
Pricing & Availabilty
| House Type / Status | Price / Plot | Accommodation | Garage |
|---|---|---|---|
|
The Transom Coming Soon |
£725,000 (Plot 18) Belvedere Parade (The Transom) | 5 4 2 | Multi |
|
The Timoneer Coming Soon |
£725,000 (Plot 17) Belvedere Parade (The Timoneer) | 5 4 2 | Multi |
|
The Bowse Coming Soon |
£629,950 (Plot 16) Belvedere Parade (The Bowse) | 4 3 2 | Multi |
|
The Timoneer Coming Soon |
£725,000 (11) Belvedere Parade (The Timoneer) | 5 4 2 | Multi |
|
The Transom Coming Soon |
£725,000 (12 Eagle Close) Belvedere Parade (The Transom) | 5 4 2 | Multi |
Site Plan
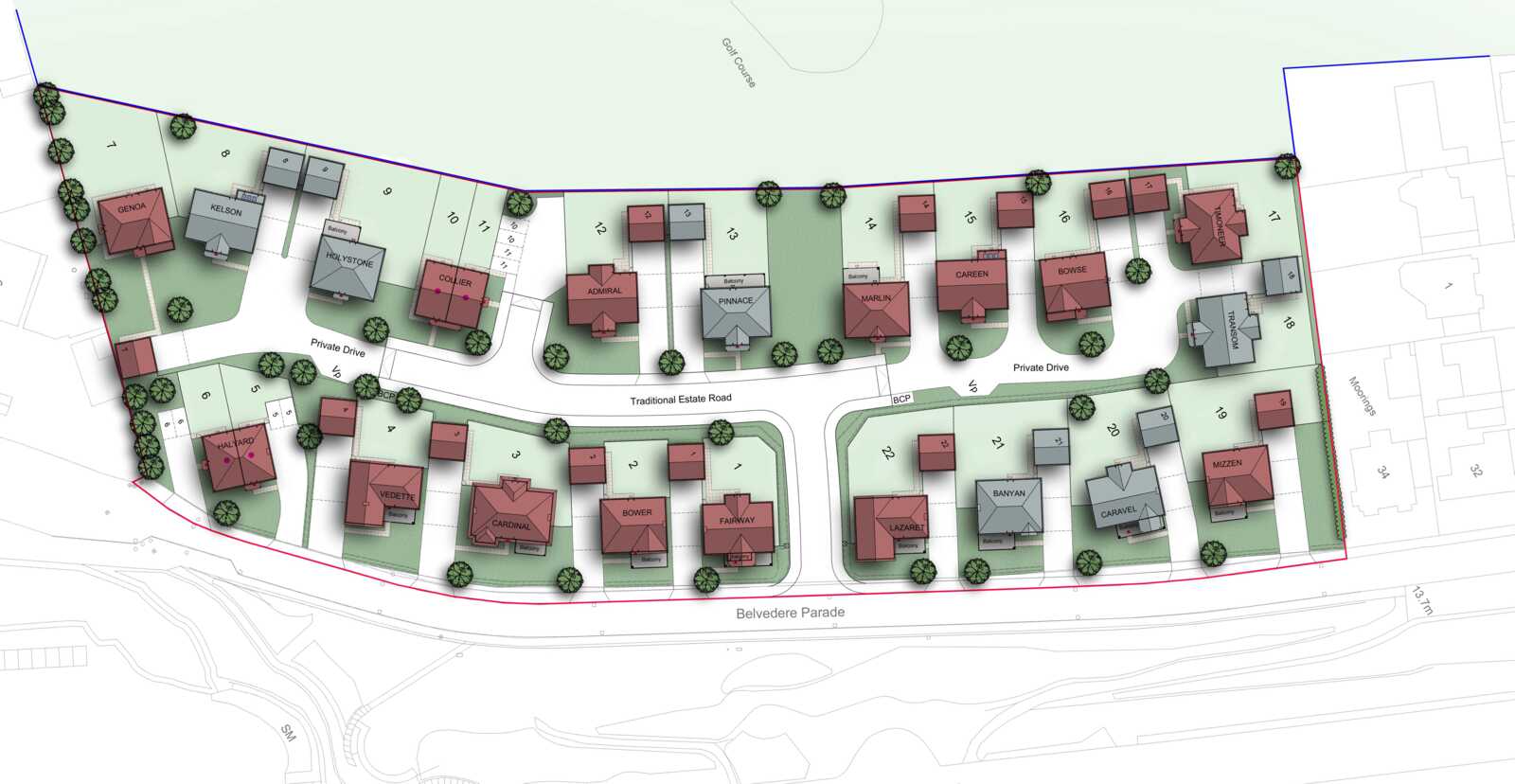
The Town of Bridlington
Bridlington was once two separate towns and was originally about a mile from the sea. This part is now referred to as the Old Town. Bridlington Quay was the name of the port area on the sea side which has since become part of the town ‘Bridlington’. Once a large corn trade area of the country, Bridlington’s port and surrounding agricultural land made the town a perfect hub for trade. Nowadays, there is still some fishing carried out from the harbour at Bridlington and the surrounding villages still produce corn, some of which is malted locally. The town boasts a park and ride system, vastly reducing traffic in central locations, Bridlington Spa which hosts an array of musical and theatrical arts.
Shopping
There are several large supermarkets in Bridlington including Tesco, Morrisons and Aldi. Just 1.4 miles to The Prospect Shopping Centre which contains an Argos, Boots, Holland & Barrett, O2, New Look, Peacocks and Sports Direct to name a few.
Education
Bridlington has lots of schools, the closest to our development are Hilderthorpe Primary School (also Infants and Nursery), Bridlington School and East Riding College. The largest are Bridlington School Sports College and Headlands School and Community Science College.

