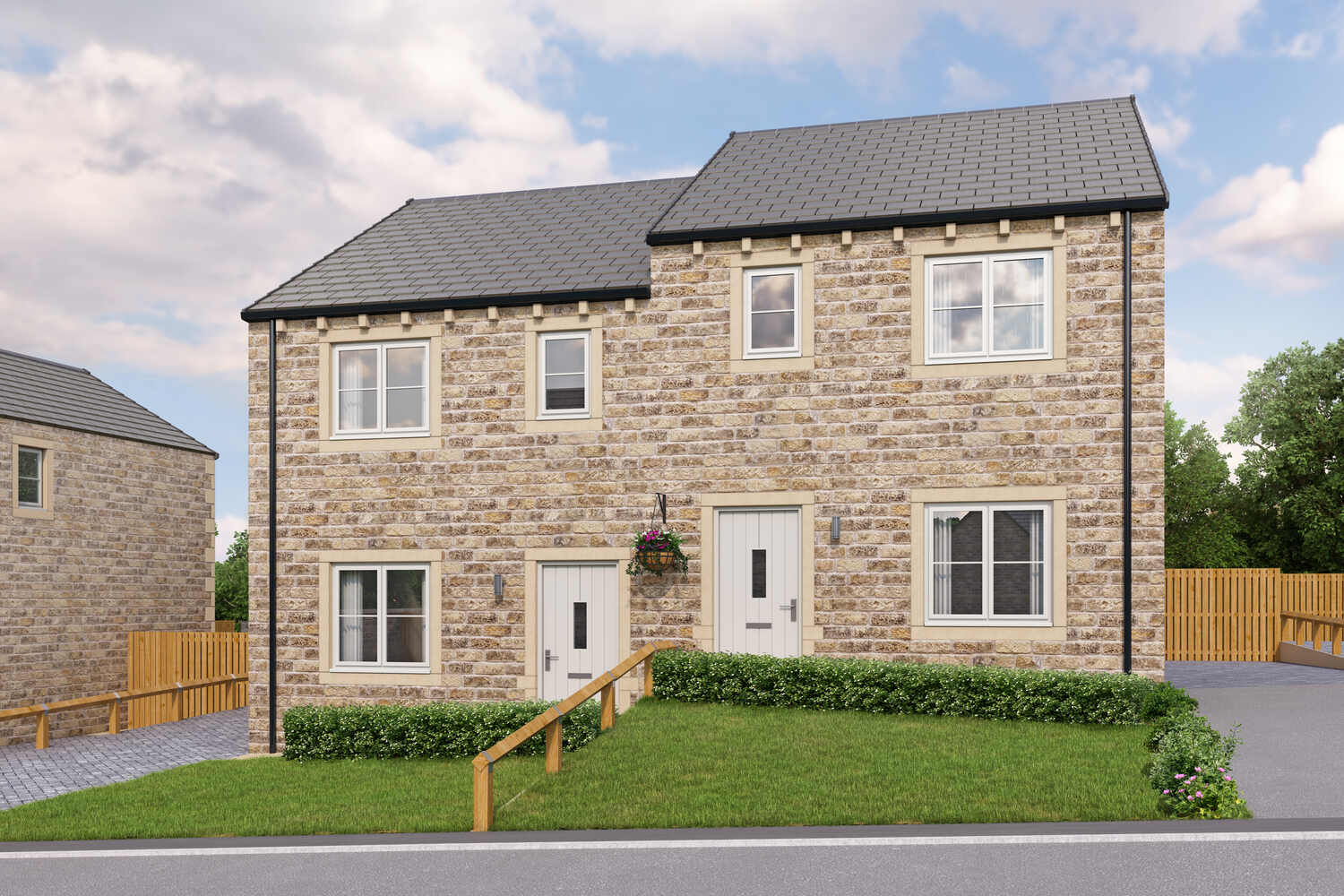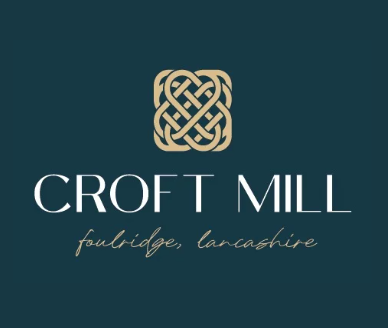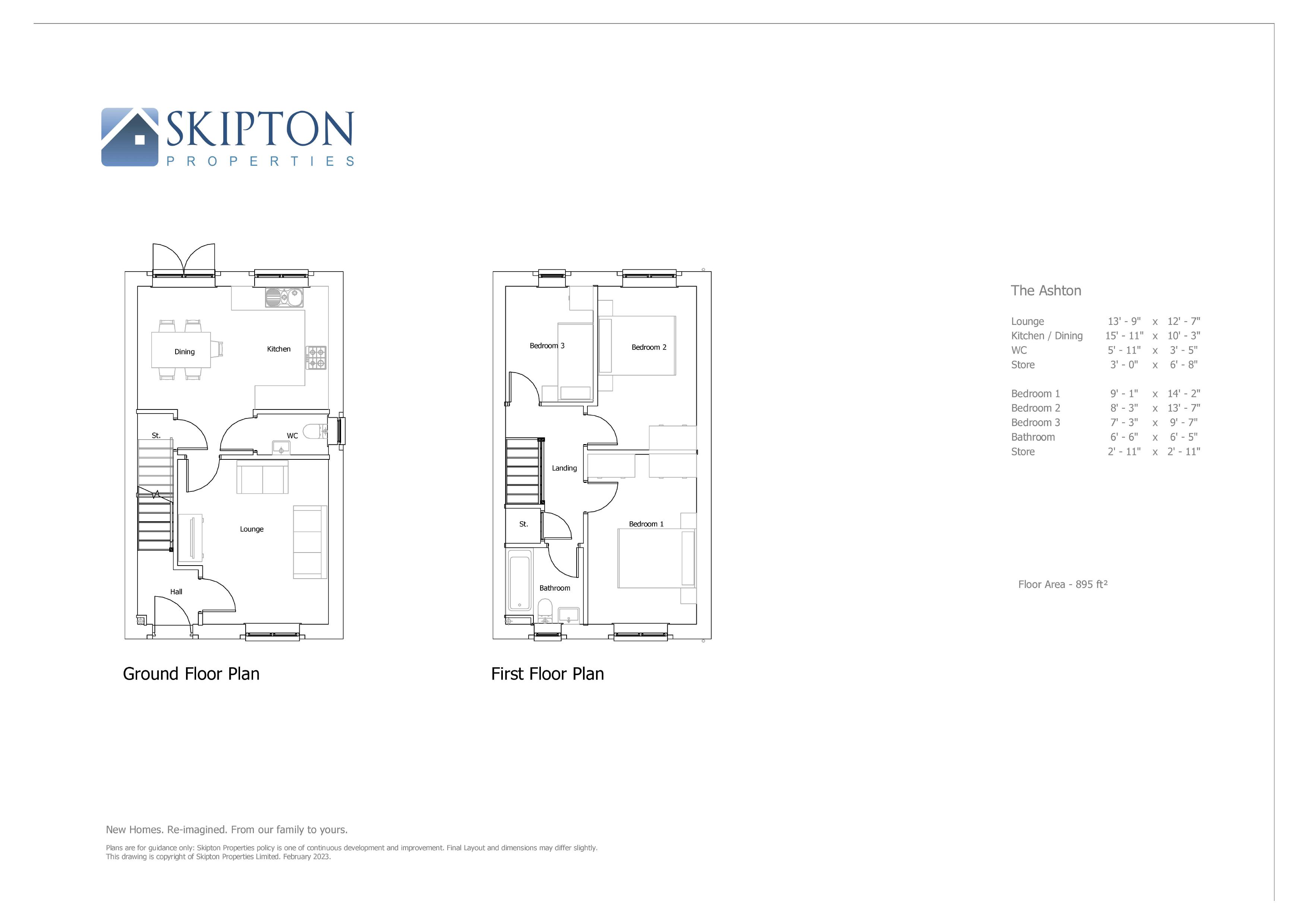Croft Mill, Foulridge
Discover Croft Mill in Foulridge, Lancashire, boasting 17 natural stone homes, bathed in sunshine when the weather permits! Almost all homes are externally complete, showcasing their unique style and charm.
With 13 three-bedroom and four four-bedroom properties, each equipped with solar panels for energy efficiency, it’s an inviting village lifestyle close to Colne. With two off-road parking spaces and private gardens, residents enjoy convenience and luxury. Visit us to witness the progress and explore nine distinct house styles.

The Ashton

Discover the classic charm of The Ashton! This captivating house style features three bedrooms—two double and one generous single—balancing open-plan spaces and separate rooms. The front entrance leads to a welcoming porch and hallway, unveiling an inviting living room and an open lobby with a W.C., under-the-stairs storage, and an expansive kitchen and dining space. Double doors open to a turfed garden.
Upstairs, find two double bedrooms and one generous single, with the master bedroom offering a spacious area for a private dressing space. All bedrooms share a family bathroom with a three-piece suite, and additional storage is available on this floor. The Ashton is a timeless blend of comfort and style.
Please note that external and internal imagery showcases a detached Ashton home previously constructed at Bolton Gardens, Silsden. It’s important to mention that our specifications are tailored uniquely for each development. Computer-generated imagery is intended for illustrative purposes only.
Floor Plans - Ground & First Floor
Classic Specification
- Natural blackened tumbled stone elevations
- Pearl Grey windows with composite front door to match with enhanced security locking system
- Oak, cottage-style doors with chrome handles
- Traditional or Contemporary• kitchen cabinetry, with oak-effect interiors and soft-close doors
- Integrated Zanussi appliances
- Chrome Rienza Tap and cutlery tray
- Contemporary black external lighting
- Contemporary sanitaryware and chrome towel radiators
- Low-energy lighting, including downlights to the kitchen and bathrooms
- Smart, energy-saving
- Honeywell thermostat
- Dual-zone heating
- Solar panels
- Ideal logic gas boiler
- Wall-mounted electric car charging point
- Simpli Safe smart alarm
- Energy efficiency rated A
- Ceramic tiling; splashback to sinks, full height to bath shower area with brushed chrome trims
- White painted square newel staircase
- Concrete roof tiles to roofs
- and porch (where applicable)
- Brilliant White Dulux wall paint throughout, gloss to woodwork
- Front garden landscaping and turfed rear gardens with 6ft privacy fencing
- External tap
Pricing & Availabilty
| House Type / Status | Price / Plot | Accommodation | Garage |
|---|---|---|---|
|
The Ashton Coming Soon |
£305,000 (Plot 6) Croft Mill Foulridge (The Ashton) | 3 1 1 | na |
Site Plan
.jpg)
Foulridge
Foulridge, nestled in the heart of Lancashire, England, is a quaint and picturesque village steeped in history and charm. Situated along the tranquil Leeds and Liverpool Canal and bordered by the rolling hills of the Pennines, Foulridge enjoys a scenic backdrop that enchants both residents and visitors alike.
The village boasts a rich industrial heritage, once thriving on the cotton industry during the 19th century. Remnants of this era can still be seen in the well-preserved mills and historic buildings that dot the landscape, serving as a reminder of Foulridge's past prosperity. Nature enthusiasts are drawn to Foulridge for its stunning surroundings, offering ample opportunities for walking, cycling, and boating. The nearby Foulridge Reservoir, known locally as Lake Burwain, provides a peaceful retreat for fishing and birdwatching, while the surrounding countryside beckons adventurers to explore its scenic trails and panoramic views.
.jpg)




