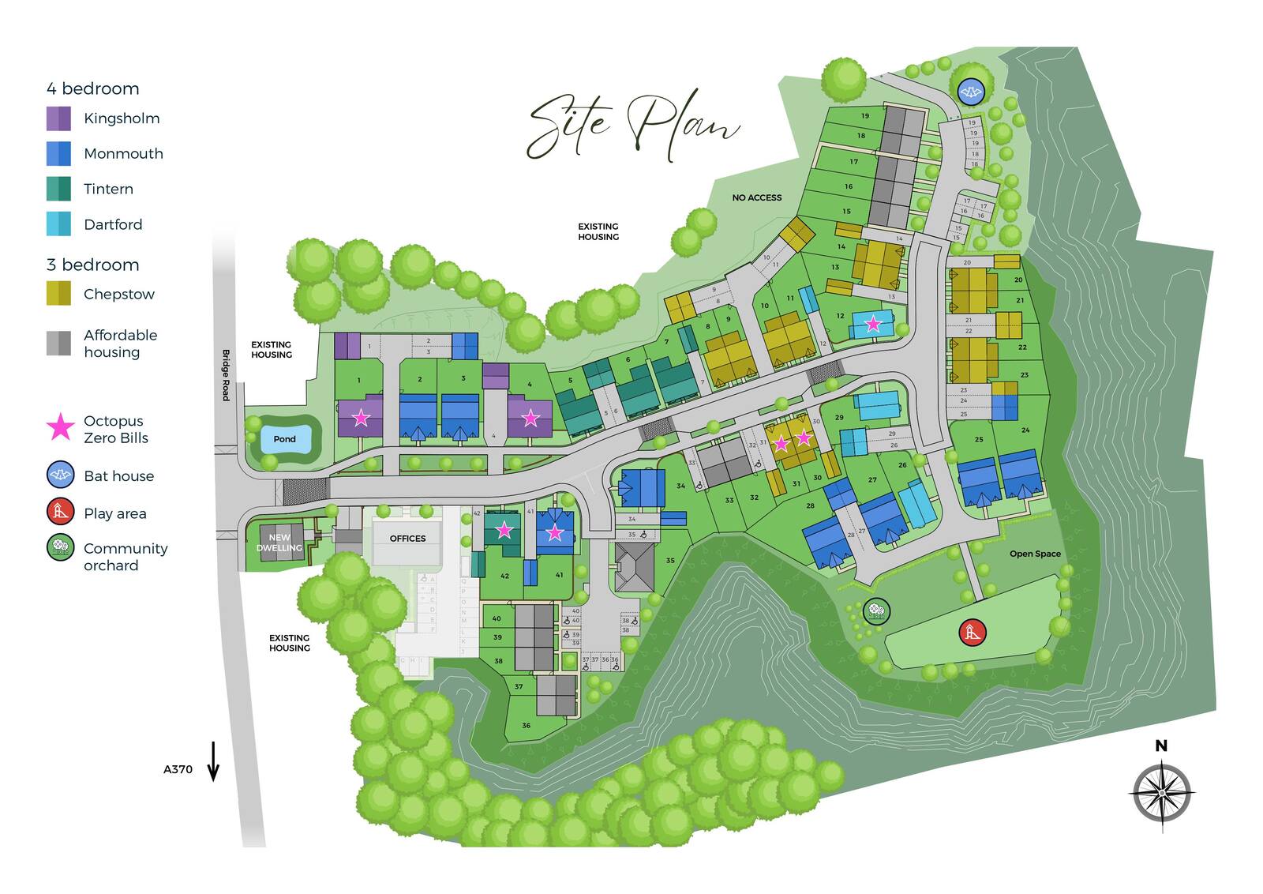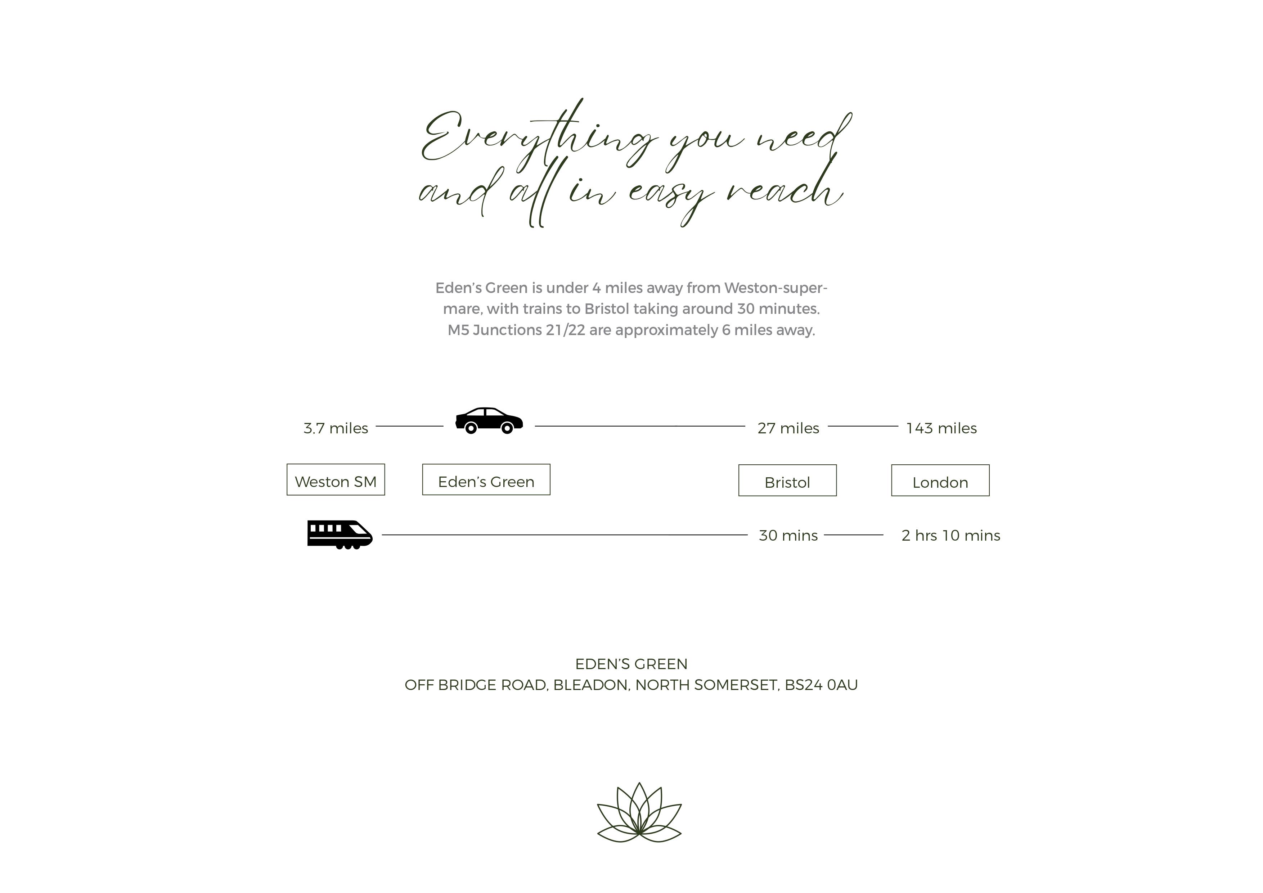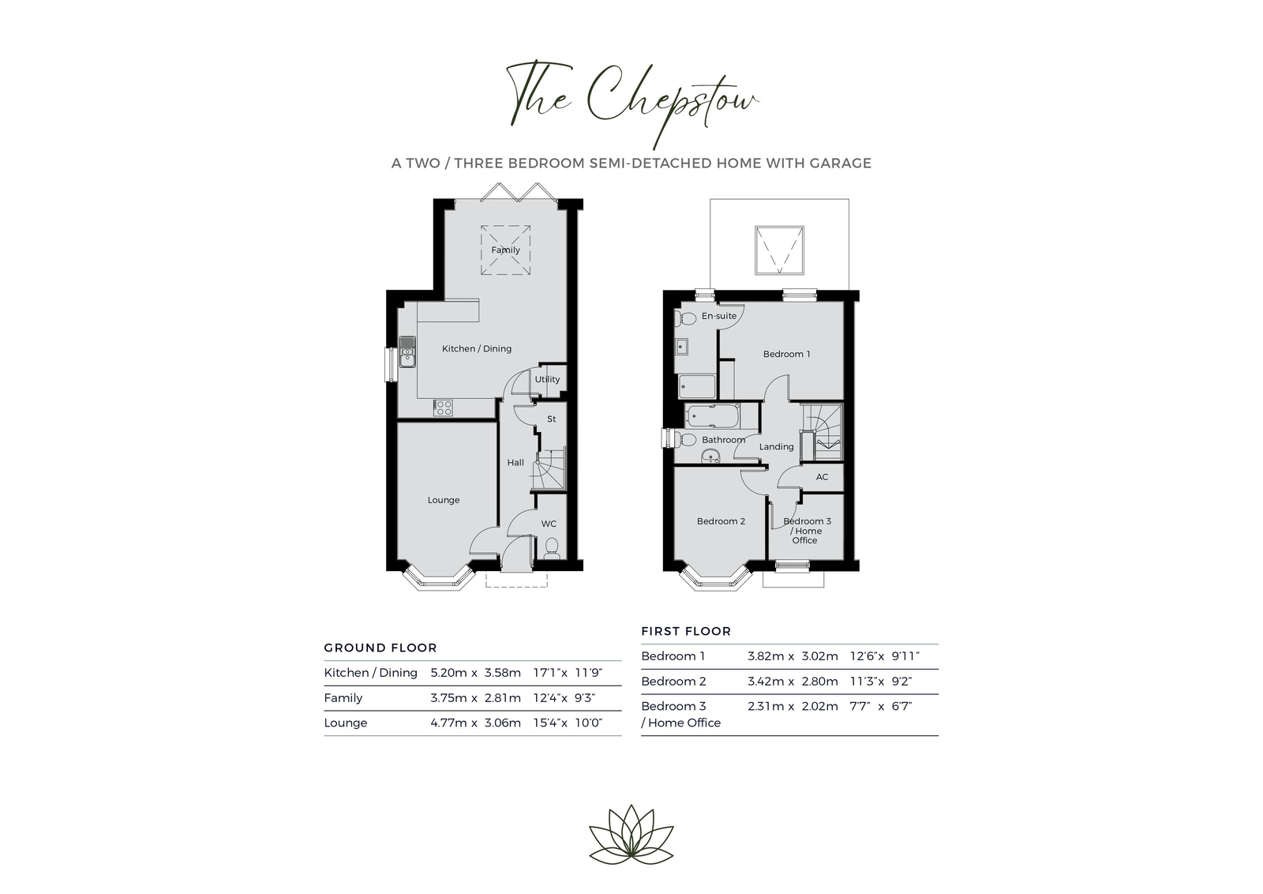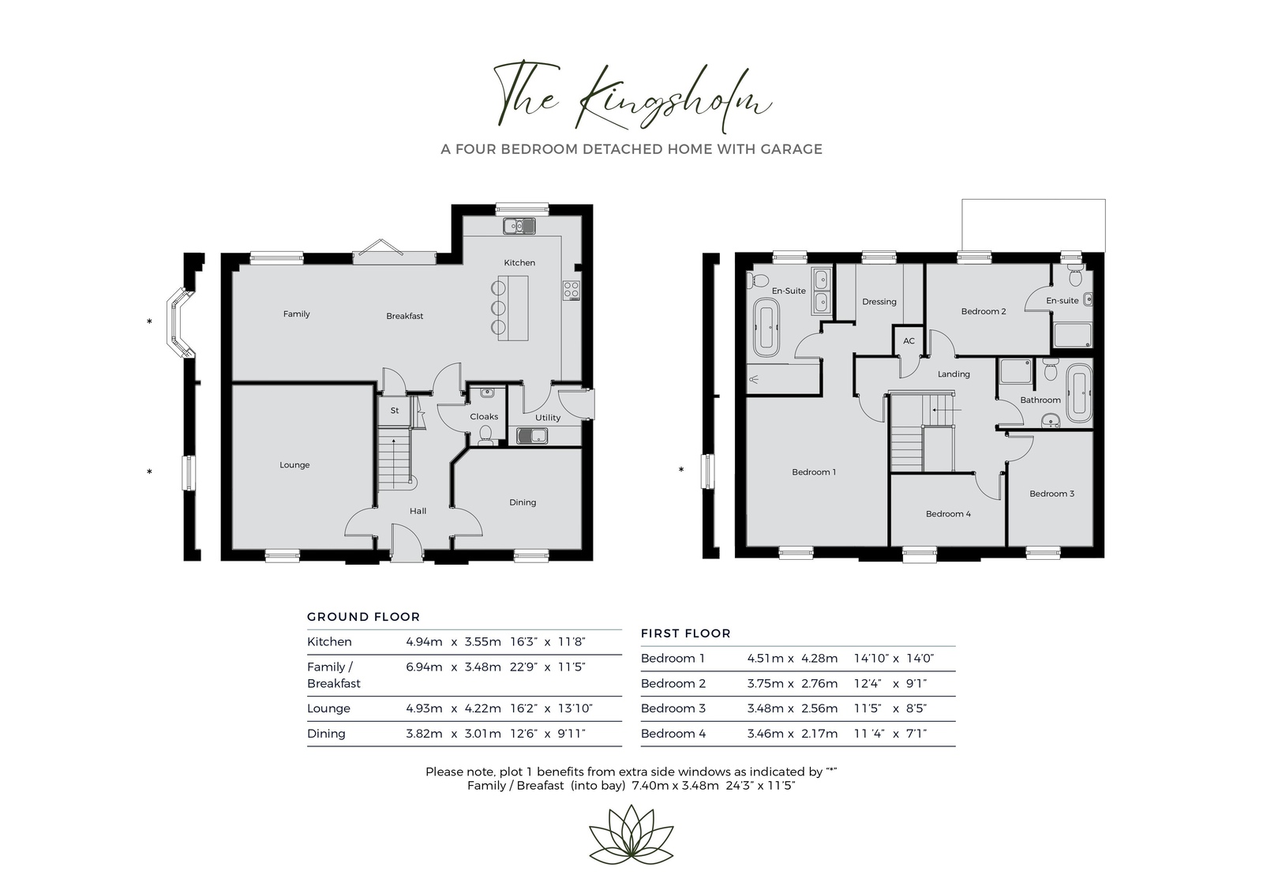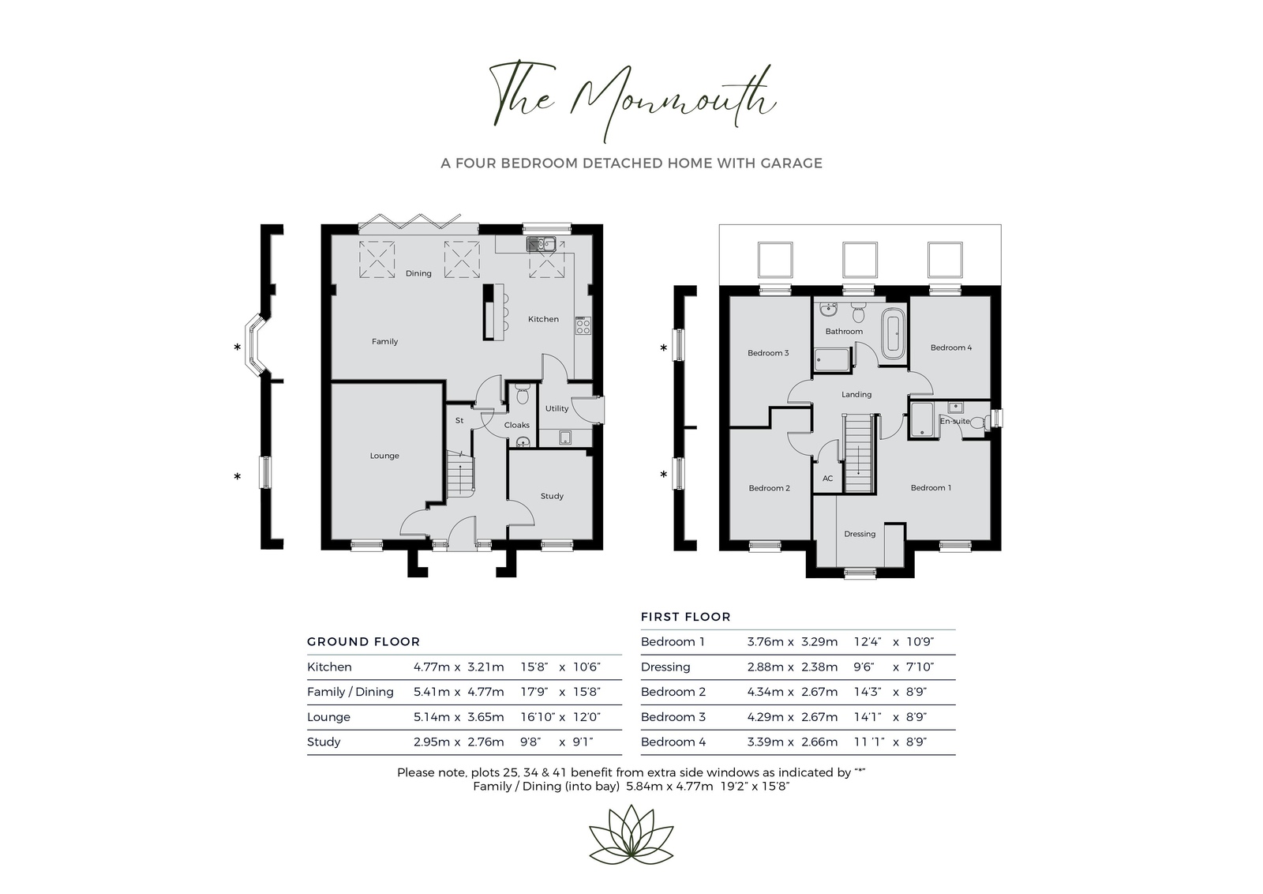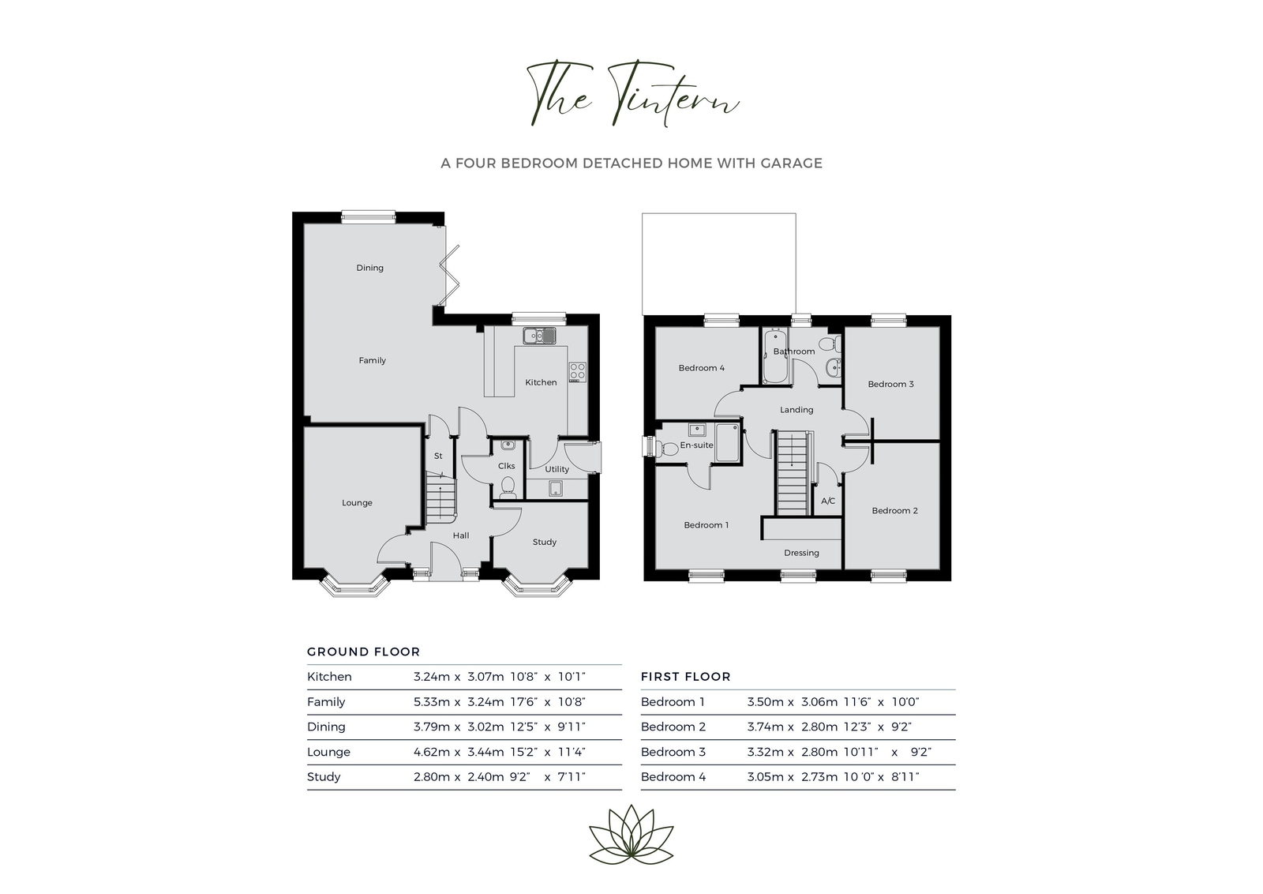Eden's Green, Bleadon, North Somerset
Bordered by mature woodlands and leafy hedgerows, our luxury new Eden’s Green development in the charming village of Bleadon, North Somerset features 42 new energy efficient family homes, nestled within the grounds of a former quarry and boasting excellent transport links.
Amongst this historic village’s many charms, is undoubtedly it’s amazing location – situated where the beautiful Mendip Hills Area of Outstanding Natural Beauty meets the Severn Estuary and the River Axe and just 4 miles south of Weston-super-Mare, with its long, sandy beaches, promenade and Grand Pier.
Steeped in history, Bleadon was mentioned in the Domesday Book. Today, it is a thriving and welcoming community offering a range of local amenities – as well as great commuting links to the nearby motorway network.
It is the perfect place from which to explore and discover beautiful coastlines and stunning nearby countryside.
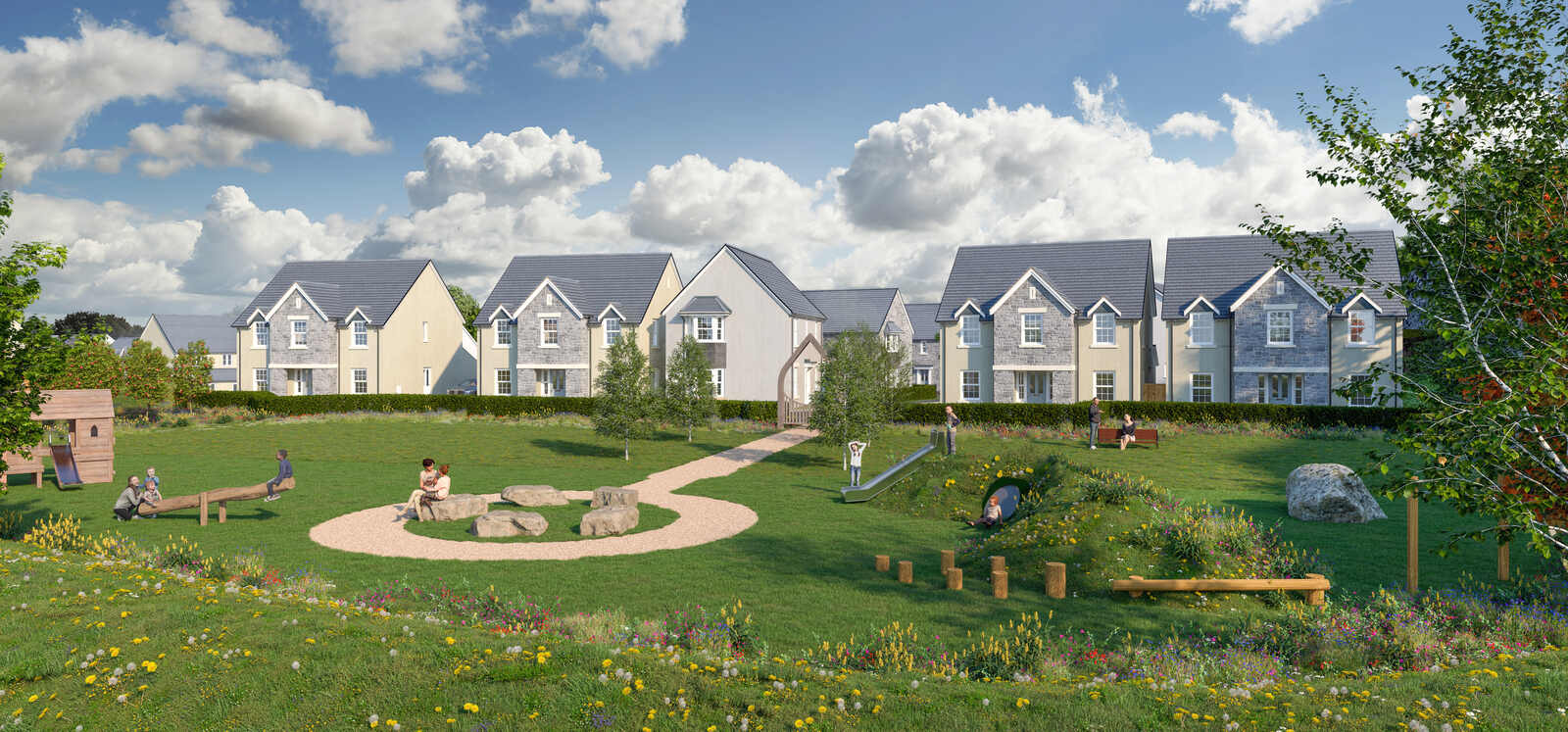
The Chepstow

A contemporary semi-detached home with stylish features and open-plan living space, the Chepstow is a popular choice for busy families. With a bay-fronted separate lounge and open-plan kitchen, dining and family area, there’s plenty of space for everyone both to get together and to escape the hustle and bustle for some quiet time. High-specification fixtures and fittings throughout make daily life a pleasure, and large windows bring natural light into every room. And built-in storage plus a separate utility room help keep your living area clutter-free. while fitted wardrobes make the most of your upstairs space.
Floor Plans - Ground & First Floor
________________________________________
The Kingsholm
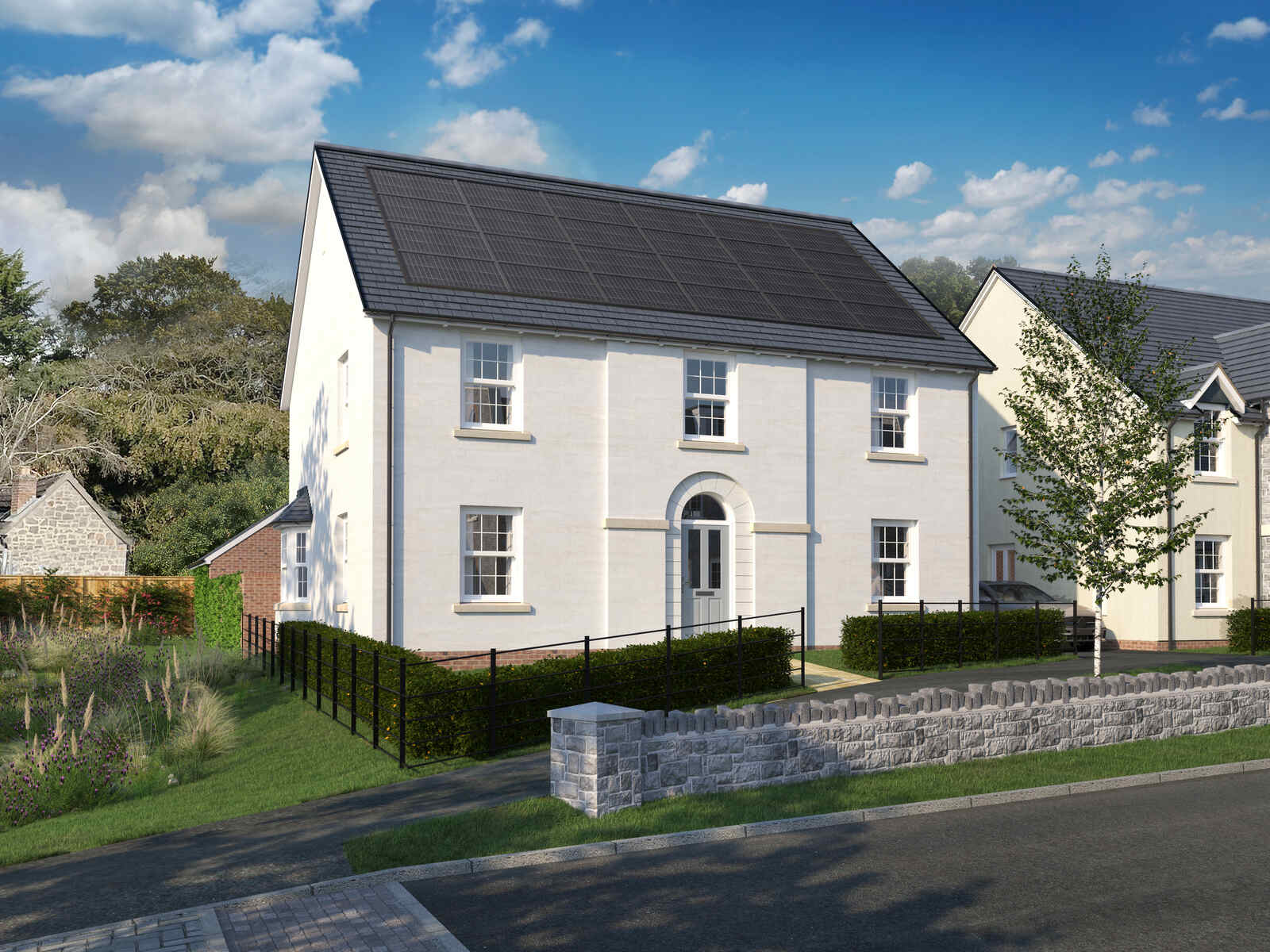
The Kingsholm is a luxury, detached family home with stylish features and open-plan living space, providing everyone ample room to get together, entertain friends and escape the hustle and bustle. The stylish kitchen plus light, airy, spacious breakfast and family areas occupy the entire rear of the house with bi-fold doors opening onto the garden. The large lounge and separate dining room, along with a cloakroom and a utility room complete the downstairs. Upstairs, the impressive master suite includes a luxury ensuite with walk-in shower as well as a generous dressing area. The second bedroom is also ensuite, and there are two further bedrooms and a stylish family bathroom.
Floor Plans - Ground & First Floor
_______________________________________
The Monmouth
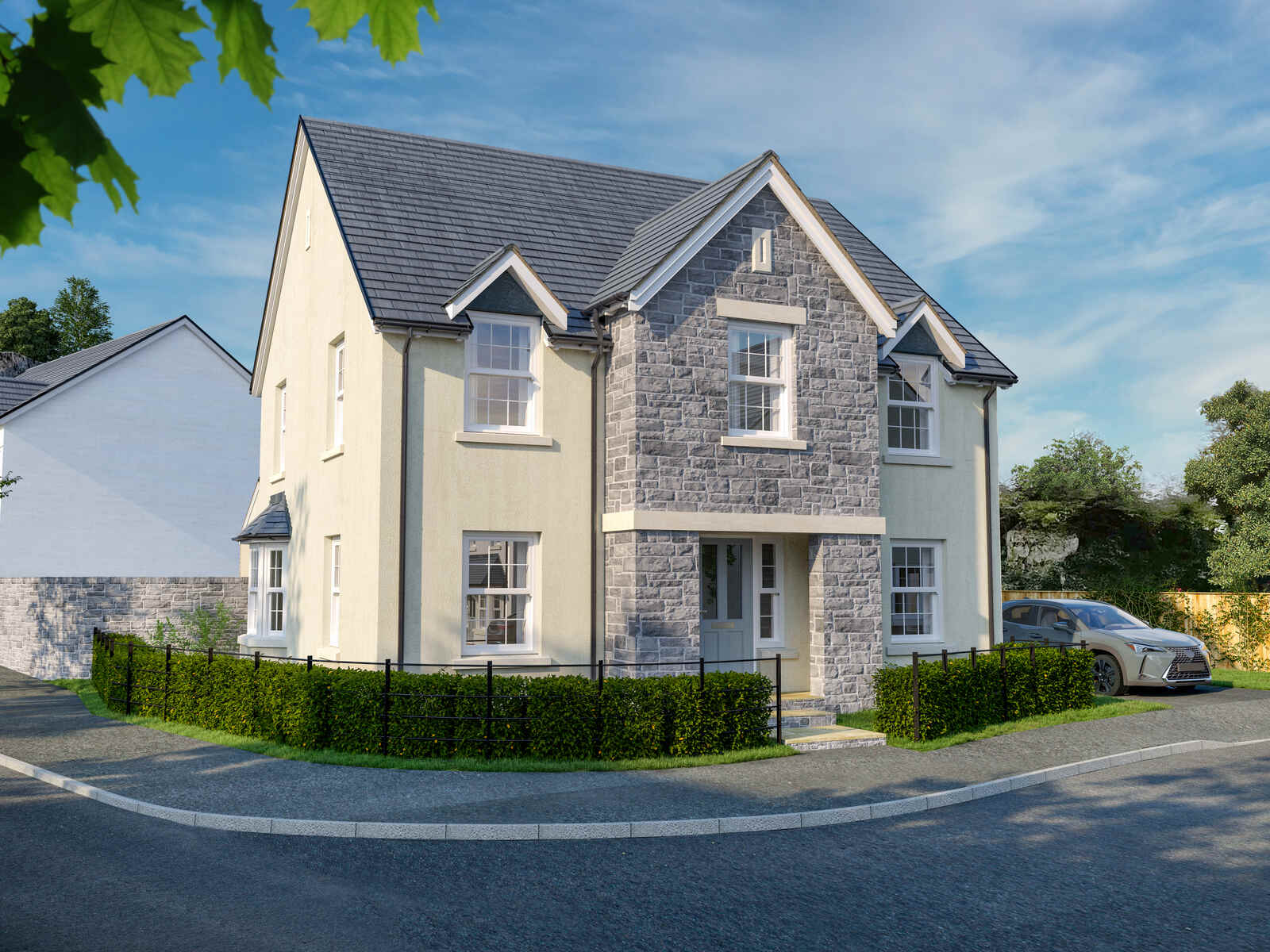
The Monmouth is a contemporary, luxury detached home with elegant features and open-plan living space, providing the whole family with room to work, rest and play. The statement entrance leads into a hallway flanked by the light and airy study and lounge. The heart of the home is its high specification kitchen with a spacious dining and family area and bifold doors to the rear garden. Upstairs the master suite includes a dedicated dressing area as well as an ensuite bathroom with walk-in shower. Three further double bedrooms and a family bathroom complete the first floor.
Floor Plans - Ground & First Floor
________________________________________
The Tintern
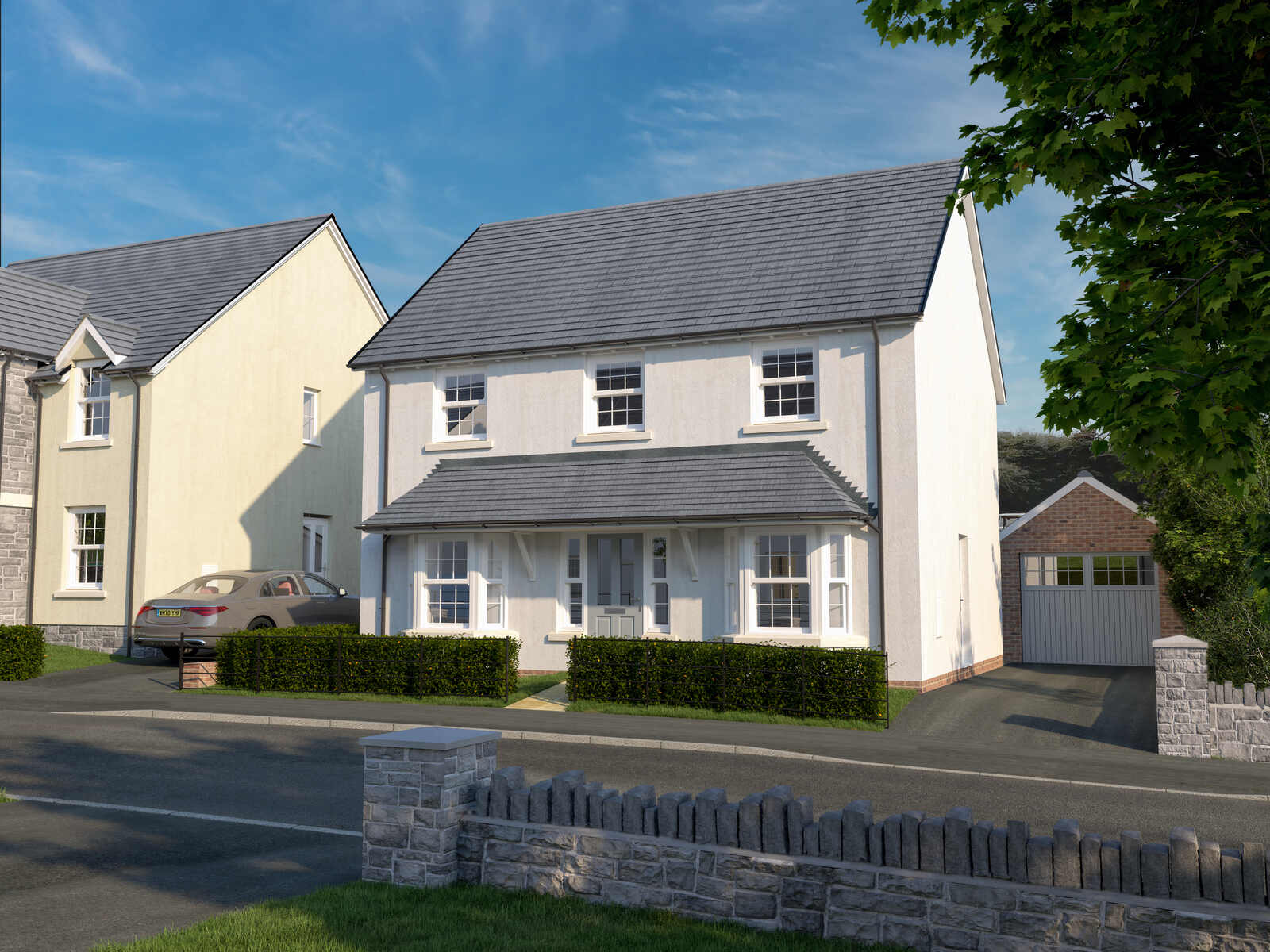
Welcome to the Tintern, a luxury detached home designed with family life in mind, whether that’s eating together, relaxing, entertaining or working. Downstairs, the rear is the heart of the home, with a luxury kitchen giving onto generous family and dining space, complete with bifold doors to the garden. Large windows bring the daylight into the study and lounge, and a utility room and cloakroom complete the downstairs. Upstairs, the master suite has a dressing area as well as ensuite with walk-in shower, and there are three further bedrooms along with a beautifully appointed family bathroom.
Floor Plans - Ground & First Floor
_______________________________________
General
- NHBC
10 year Buildmark warranty
- Landscaped
front garden
- Electric
car charging point
- Dressing
area / fitted wardrobe to bedroom
Zero Bills (Selected plots only)
- Solar
PV panels
- Oak
handrail to staircase
- Battery
storage/inverter
- Smart
technology
Kitchen
- Premium
range of traditional and contemporary style kitchens
- Choice
of worktops and glass hob splashback (depending on build stage)
- Stainless
steel ovens and induction hob
- Stainless
steel sinks and chrome taps
- Plumbed
washing machine space
Bathroom
- Contemporary
white sanitary ware
- Porcelanosa
premium ceramic wall tiling
- Chrome
lever action taps
Heating and electrics
- Heating
and hot water provided by energy efficient air source heat pump with
cylinder and contemporary radiators (1st floor)
- Underfloor
heating to ground floor
- USB
points to kitchen and bedroom one
- Smart
Home Heating System
Pricing & Availabilty
| House Type / Status | Price / Plot | Accommodation | Garage |
|---|---|---|---|
|
The Kingsholm Coming Soon |
£749,995 (Plot 4) Eden's Green (The Kingsholm) | 4 3 2 | Multi |
|
The Monmouth Coming Soon |
£629,995 (Plot 2) Eden's Green (The Monmouth) | 4 2 2 | Single |
|
The Tintern Coming Soon |
£549,995 (Plot 42) Eden's Green (The Tintern) | 4 2 2 | Single |
|
The Chepstow Coming Soon |
£419,995 (Plot 30) Eden's Green (The Chepstow) | 3 2 2 | Single |
Site Plan
