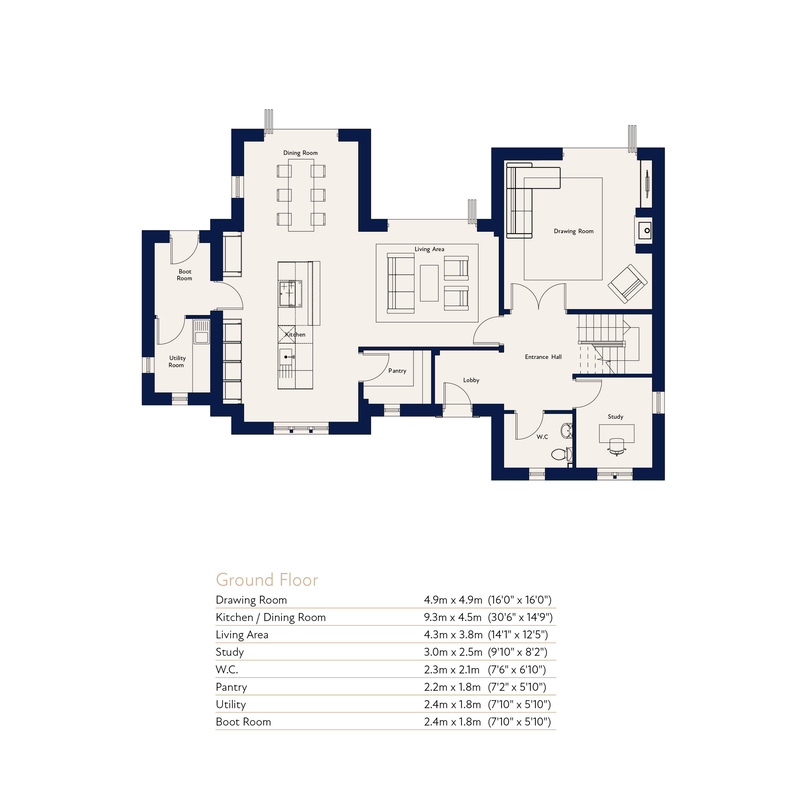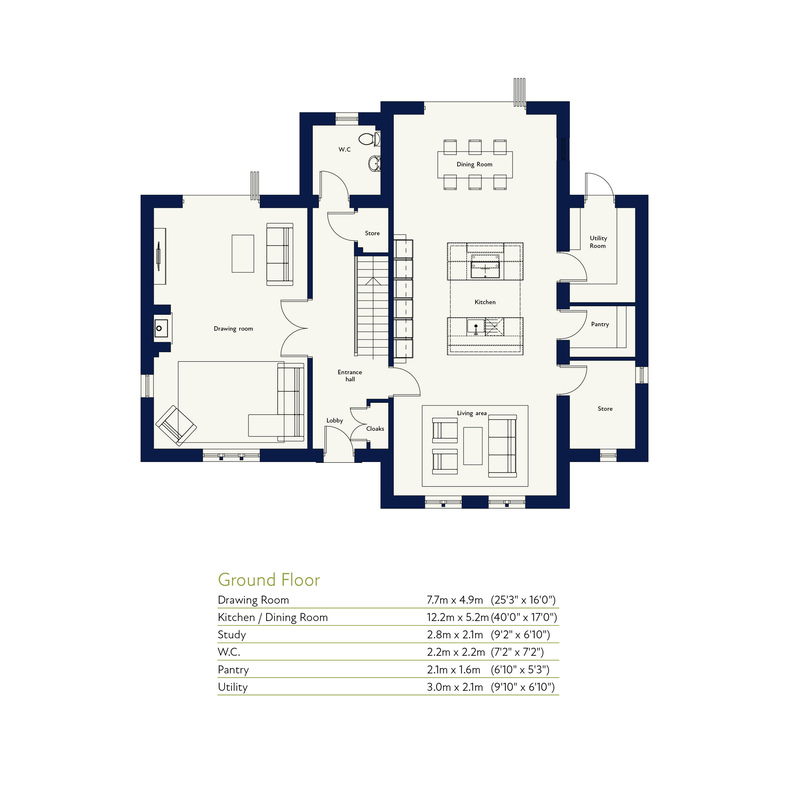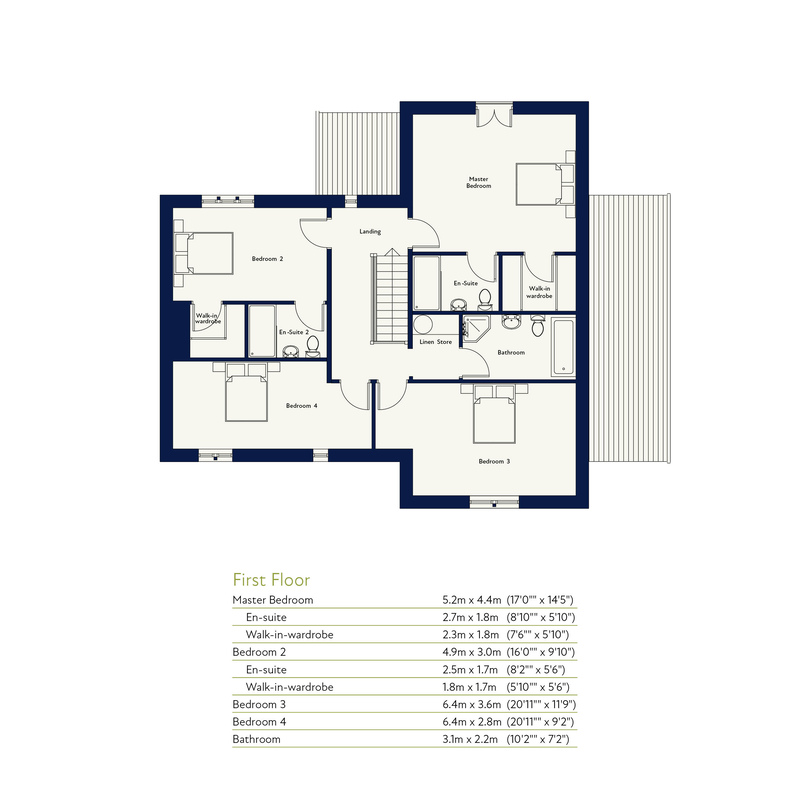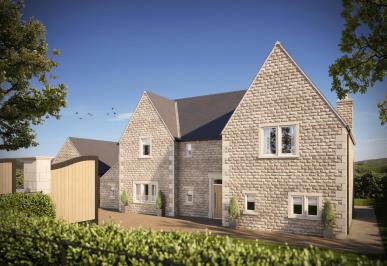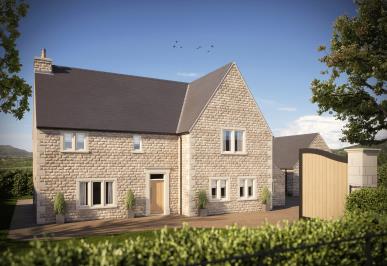Ferndean View - a home to love...
Ferndean View is an exclusive development of two luxury, four-bedroom detached homes set in the idyllic Pendle village of Laneshawbridge. Situated on Keighley Road, surrounded by greenery and close to Colne Water, the homes have panoramic sunset views towards Wycollar. The private gated properties have large drives and separate garages with ample room for cars. Both homes boast the sought-after indoor-outdoor living space and have been designed to maximise the views of the beautiful countryside.
Barnfield Homes have paid attention to every little detail in the creation of these beautiful homes, from bespoke kitchen designs to elegant walk-in wardrobes and stylish ensuites, each home has carefully designed interiors and high-specification finishes.
Our brochure tells a story of how your new home could look; the furnishings and finishes are for illustrative purposes, designed to guide your imagination. Lockwood or Heathcliff is your home to love and tailor to your lifestyle. We have focussed on bringing you the perfect blank canvas to make Ferndean View your home.
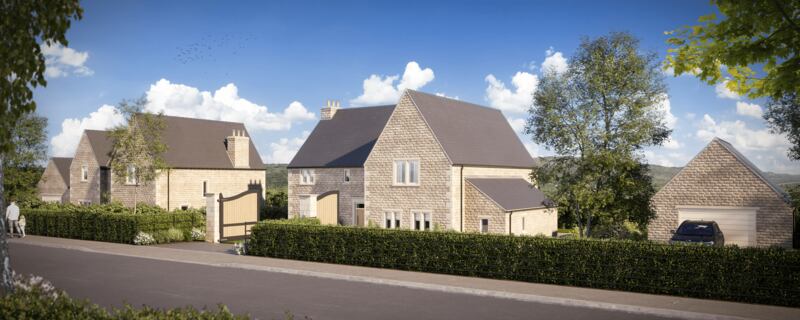
Heathcliff
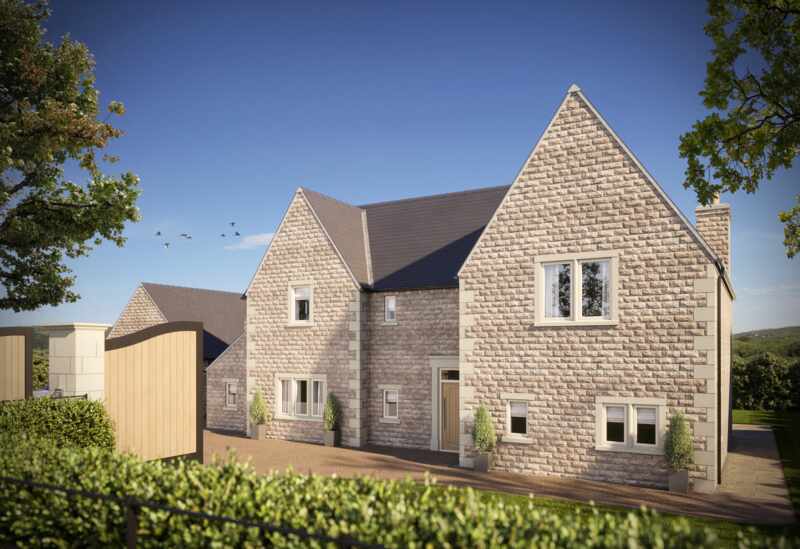
Heathcliff is a beautiful double fronted, stone-built, spacious 4-bedroom home mirroring the traditional design of local manor houses of the Victorian era. Echoing the traditional beauty of local Laneshawbridge homes, Heathcliff is named after the iconic romantic hero from Emily Bronte’s Wuthering Heights with stunning views over Colne Water and the idyllic local countryside.
Cleverly designed by leading architects, the open-plan layout utilises shape to create a distinctive space for form and function. An L-shape kitchen, dining and living area coexist in a way for perfect harmony, leading to the patio area via bi-fold doors. A pantry is close by for extra storage and a boot room and utility leads to the garden, perfect for muddy walks along the stretch of Colne Water. Also looking out towards Ferndean View, the drawing room, complete with a gas burning stove, provides another area for relaxation. The downstairs bathroom is across the lobby, close to the study which overlooks the front of the house.
Up the solid oak staircase is the light and airy master bedroom with a Juliet balcony, walk-in wardrobe and en-suite. Another large bedroom is across the hall with breath-taking views, en-suite and walk-in wardrobe. Two additional large bedrooms and a linen store are near the family bathroom, with a freestanding bath and waterfall shower.
Floor Plans - Ground & First Floor
________________________________________
Lockwood
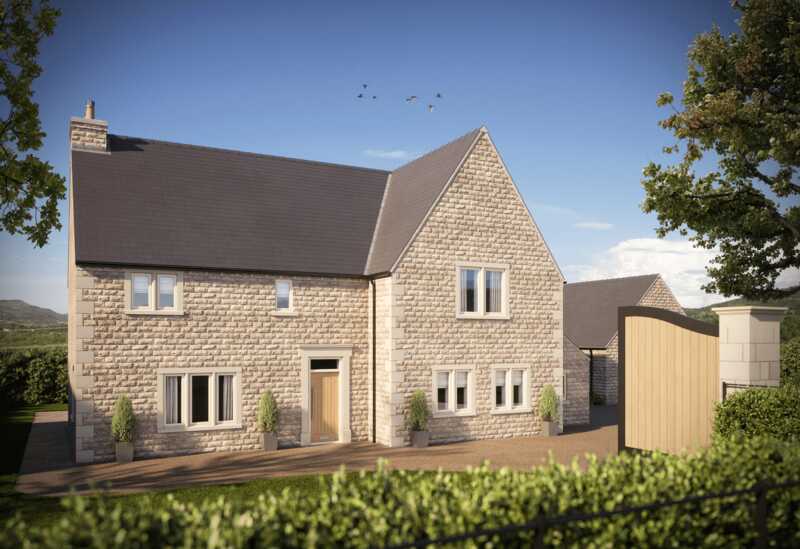
Lockwood is an elegant and contemporary designed, 4-bedroom stone-built home with a spacious open-plan layout. Named after Mr Lockwood, the narrator of Emily Bronte’s Wuthering Heights, the home brings to life the charm of a rural retreat away from
the hustle and bustle of city life, echoing the character of the novel who arrived on the moors for a break from the city.
An impressive entrance lobby leads to a drawing room with a central log burner creating a cosy living space. Across the hall and past the downstairs bathroom, a large open-plan living, kitchen and dining area leads outdoors via bi-fold doors to the patio and garden. Cleverly designed by expert architects, two quartz islands zone the spaces allowing a harmonious flow from the living, kitchen and dining areas. A pantry, boot room and utility room provides ample space for extra storage alongside another store looking out towards the front garden. In the lobby a solid oak staircase leads up to a landing running along the middle of the space, designed to make the area bright and welcoming. The master bedroom has a Juliet balcony with beautiful views, a walk-in wardrobe, and en-suite. The second bedroom looking over the gardens also has a Juliet balcony, walk-in wardrobe and en-suite. Two more large bedrooms sit at the front of the house, close to the linen store and family bathroom with freestanding bath and waterfall shower.
Floor Plans - Ground & First Floor
_______________________________________
Build
- Traditional build using sandstone stone
- Decorative stone features
- Black uPVC facias and soffits
- Sandtoft Rivus roof tiles in Antique
- Resin driveway in Cappuccino
- Prestige Timber Softwood external doors and windows with triple glazing in Light Ivory
- Aluminium bi-fold doors in Light Ivory
- Insulated roller garage doors with Somfy remote control in Light Ivory
- High level of insulation throughout
- All houses conform to building regulations
- All houses sold as freehold
- NHBC 10 year warranty on each property
Kitchen
- SieMatic handless kitchen designed by Stuart Frazer in Agate Grey with 20mm Quartz worktops in Concrete White (Heathcliffe), Umbra Grey and Agate Grey with 20mm Quartz worktop in Oro (Lockwood)
- Cleverly designed SieMatic MutiMatic Interior Accessories Systems
- Siemens induction hob
- Miro Sense 360 extractor with LED lighting and silent motor
- Integrated full-height Siemens Fridge and freezer
- Siemens large capacity dishwasher
- Siemens single oven with Ecolean, combi micro oven in stainless steel and warming drawer
- Franke stainless steel sink with Quooker Fusion all in one
- Utility room with Bosch washing machine and dryer, sink and additional cupboard space
Finishes
- Neutral carpets throughout
- Herringbone engineered wood in oak to hallway
- Porcelain tile to ground floor areas and garage floor
- Solid oak staircases
- Bespoke walk-in wardrobes
- American White Oak Mexicano doors throughout with half glazed doors to drawing room and kitchen
Bathrooms and En-suites
- Villeroy & Boch Sanitaryware throughout with Hansgrohe taps and fittings
- Villeroy & Boch Illuminated Vanity units in every bathroom, ensuite and cloakroom
- Low profile walk in showers in all ensuites with concealed Hansgrohe shower valves and fixed heads with secondary handheld shower
- Main bathroom includes Villeroy & Bock Freestanding bath along with Roman shower enclosure with concealed Hansgrohe shower valves and fixed heads with secondary handheld shower
- HIB Illuminated and heated mirrors in bathroom, ensuites and cloakroom
- Geberit Concealed cisterns throughout
- Full height porcelain tiles in Bathrooms & En Suites
Electric
- CCTV and intruder alarm
- Sonus multi-room audio sound system
- Data points to all TV positioning
- Three WiFi access points and fiber broadband ready
- Brushed chrome sockets and switches
- Energy efficient LED lighting and pendants
- Amplified aerial to all TV outlets and internal cabling for satellite ready
- Smoke detectors
- Ring doorbell
- Up and down external wall lighting and lighting bollards surrounding the property
- Composite double woodgrain gate in light oak with intercom
- EV charging points
Heating and Hot Water
- Energy efficient gas-fired pressurised central heating with Viessmann A rated Boiler and OSO Super S unvented hot water cylinder
- Underfloor heating to ground floor with individually controlled heating zones
- Thermostatically controlled Stelrad Vita deco radiators on the first floor
- Separately timed heating zone for all towel radiators
- Smart Heating and Hot Water Heatmiser Thermostats with App enabled control compatible with IOS and Android, compatible with Google Home, Alexa and Apple HomeKit
- Wildfire ravel gas stove (Heathcliff)
- Contura c210g log burner (Lockwood)
Pricing & Availabilty
| House Type / Status | Price / Plot | Accommodation | Garage |
|---|---|---|---|
|
Heathcliff Reserved |
£875,000 (Heathcliff) Ferndean View, Keighley Road, Colne (Heathcliff) | 4 3 1 | Multi |
|
Lockwood Coming Soon |
£925,000 (Lockwood) Ferndean View, Keighley Road, Colne (Lockwood) | 4 3 1 | Multi |
Site Plan
Laneshawbridge: The perfect village to call home
Ferndean View is located on Keighley Road, Laneshawbridge, a historic and beautiful village nestled overlooking the scenic landscapes of Wycollar. Laneshawbridge carries with it a sense of history, community, and natural beauty that makes it a truly special place. The renowned Bronte Trail beckons right from its doorstep among countless other local walking routes. There are plenty of pubs and restaurants, including the historic Emmott Arms and the Alma Inn perfect for cosy meal by the fire. The village is also home to Laneshawbridge Primary School, receiving an outstanding rating from Ofsted.
Wycoller: A Journey Back in Time
Just a stone's throw away from Laneshawbridge, the village of Wycoller presents a journey back in time with its cobbled streets and centuries-old architecture. One of the highlights of Wycoller is the ruined Wycoller Hall, believed to be the inspiration behind Ferndean Manor in Charlotte Brontë's novel, "Jane Eyre."
Colne: A cultural haven
Colne's cultural scene is alive and thriving, offering a blend of entertainment, art, and community events. The town hosts various festivals, from the Colne Blues Festival that draws music enthusiasts from all over, to food and craft fairs that showcase local talents. The Muni, a historic theatre, also hosts an array of performances, from plays to live music and the annual Pendle Beer Festival.

