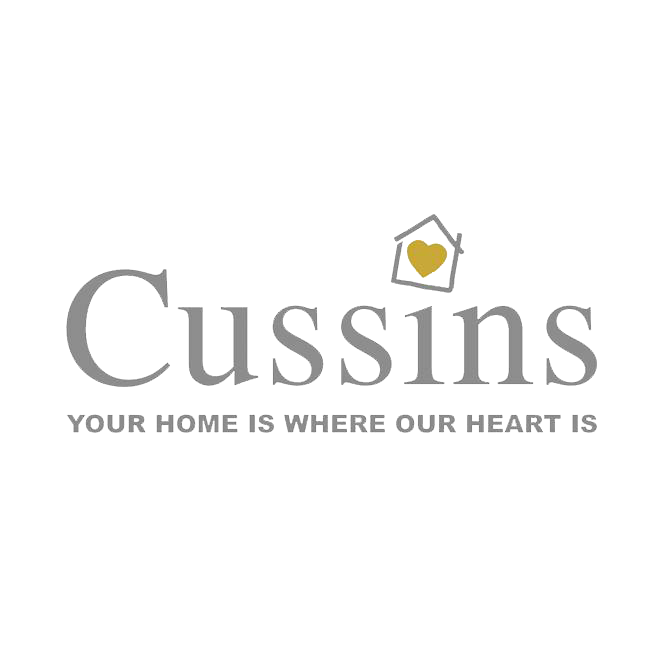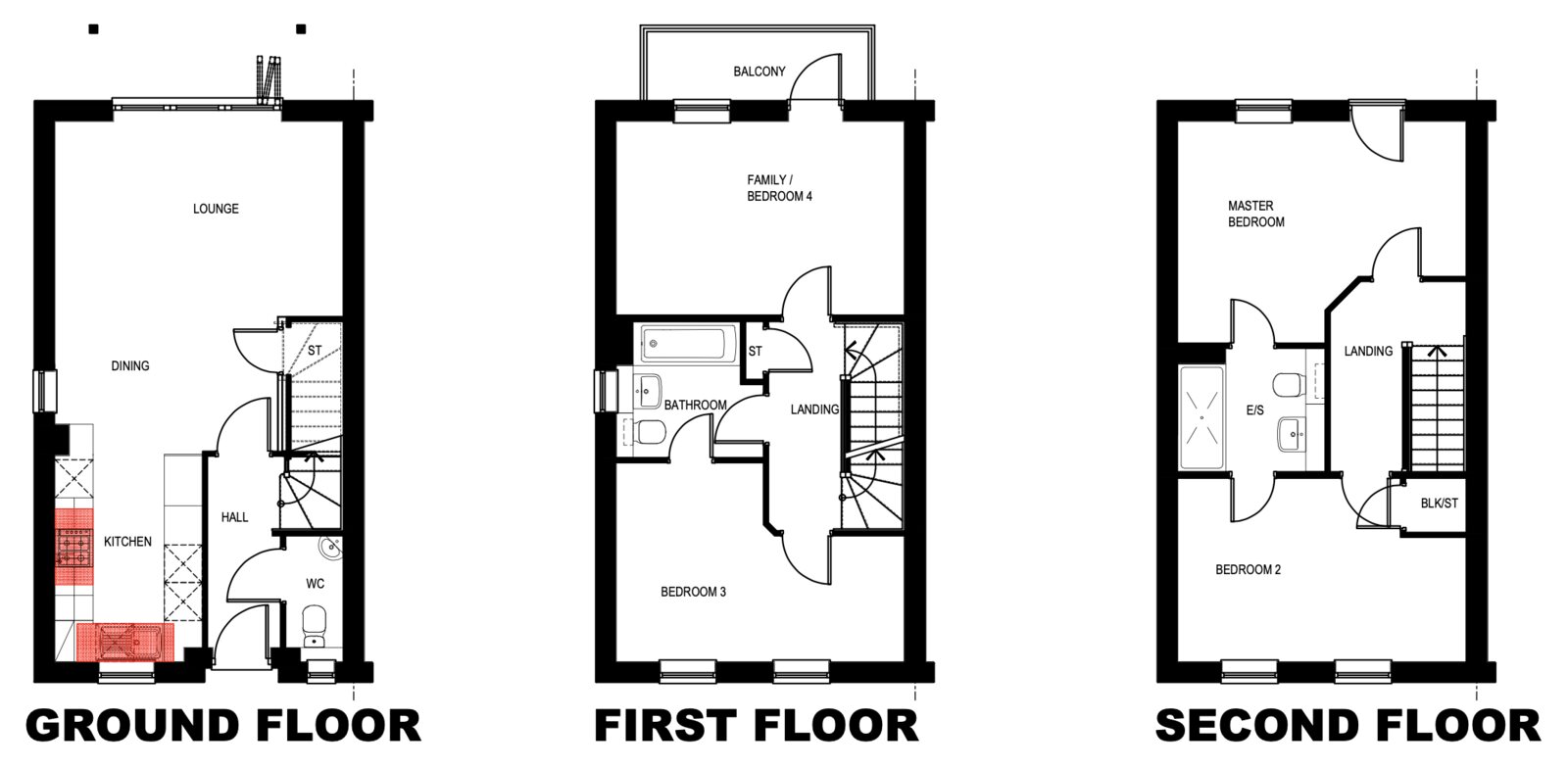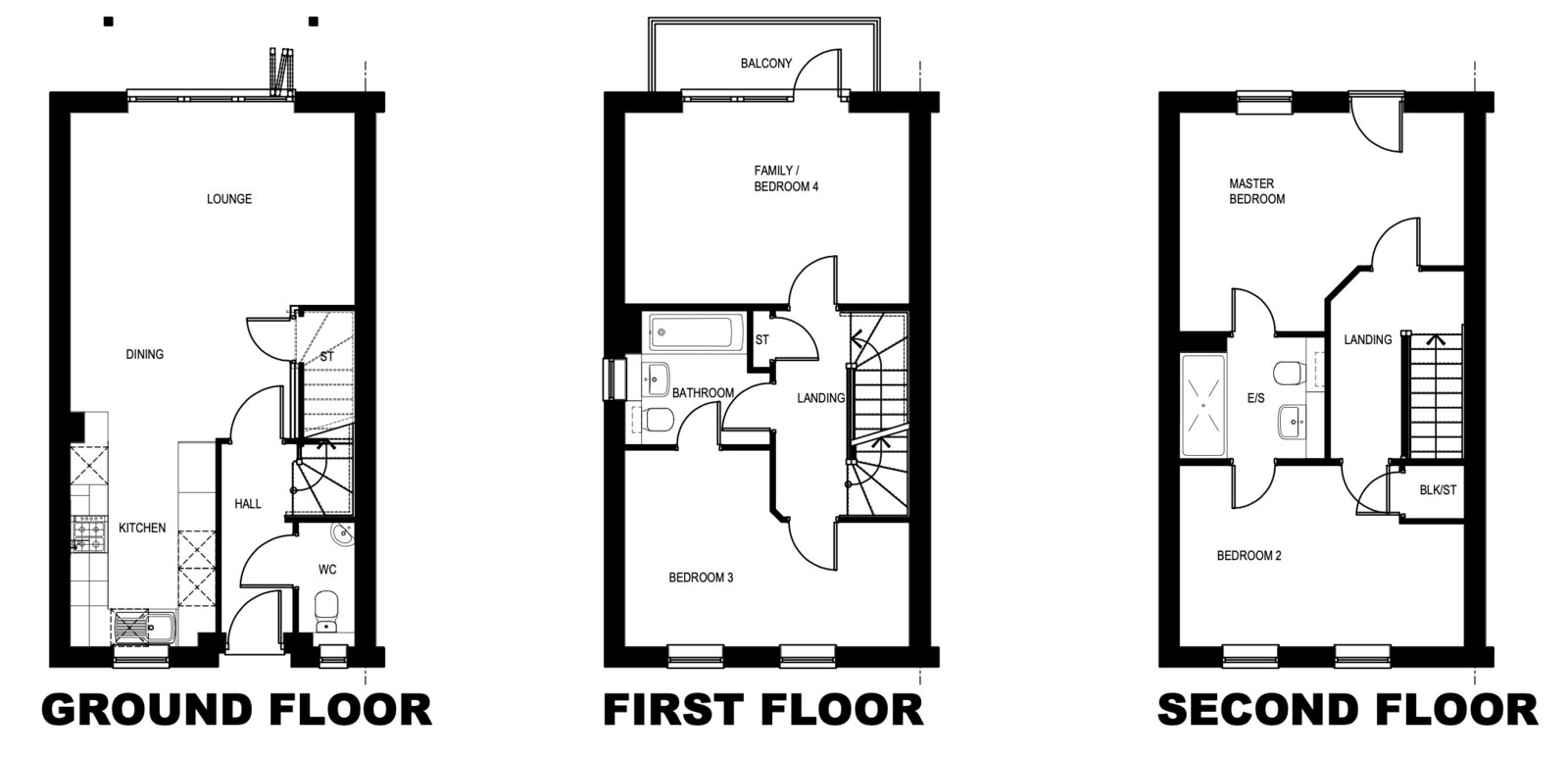Riverside, Holborn, South Shields
An exciting new range of family homes now available at Riverside by Cussins. A collection of modern three to four-bedroom townhouses and family homes with unique views of the River Tyne. Ideally located with excellent links to Newcastle upon Tyne and transport connections ranging from Metro stations to cross channel ferries.
Each home at Riverside enjoys open coastal views and unique contemporary design offering homeowners a first-rate quality of life. Spacious balconies and expansive glazing make the most of the special outlook whilst maximising light. As with all Cussins homes, premium build quality and materials are assured.
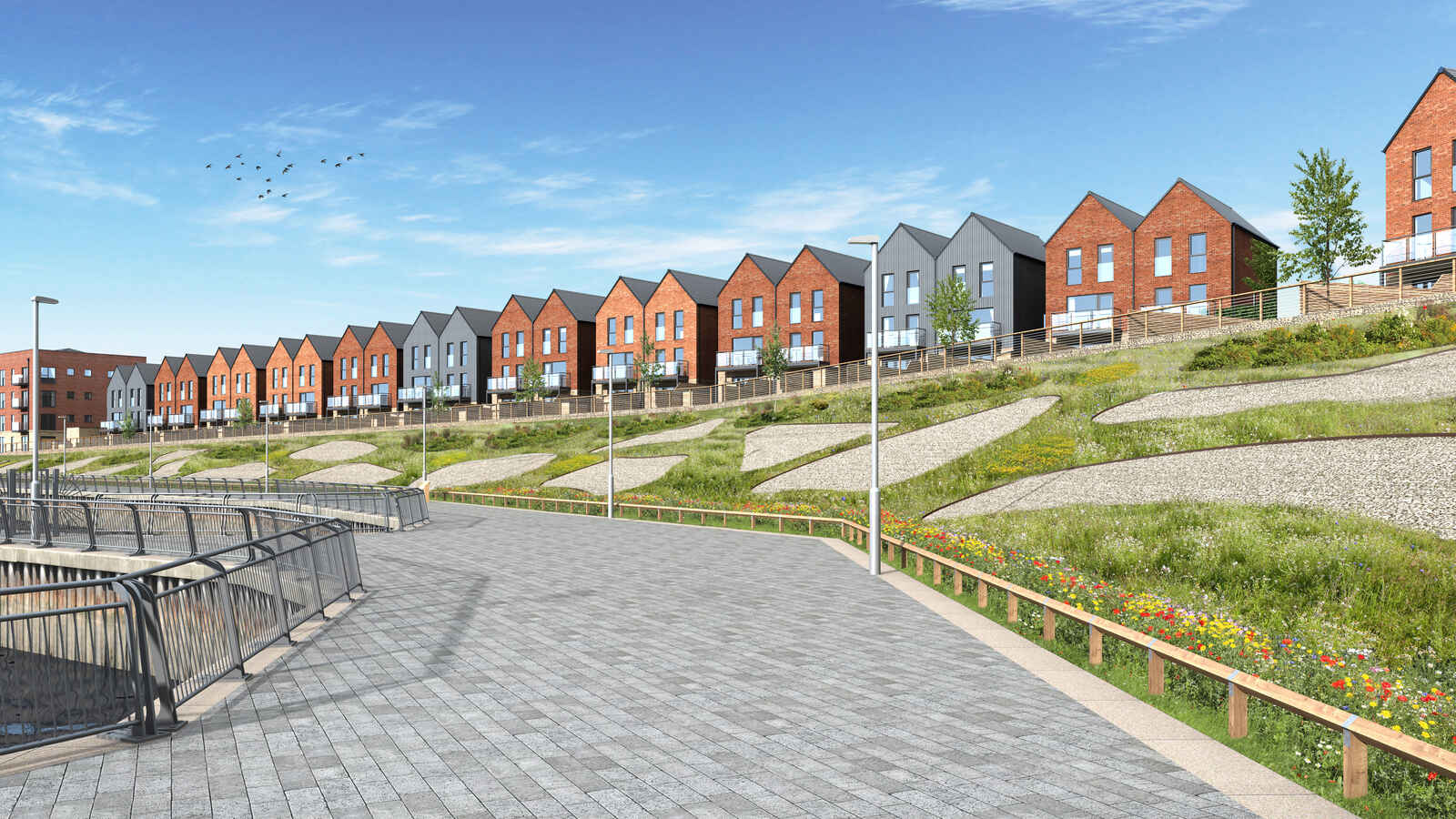
Townhouse 1
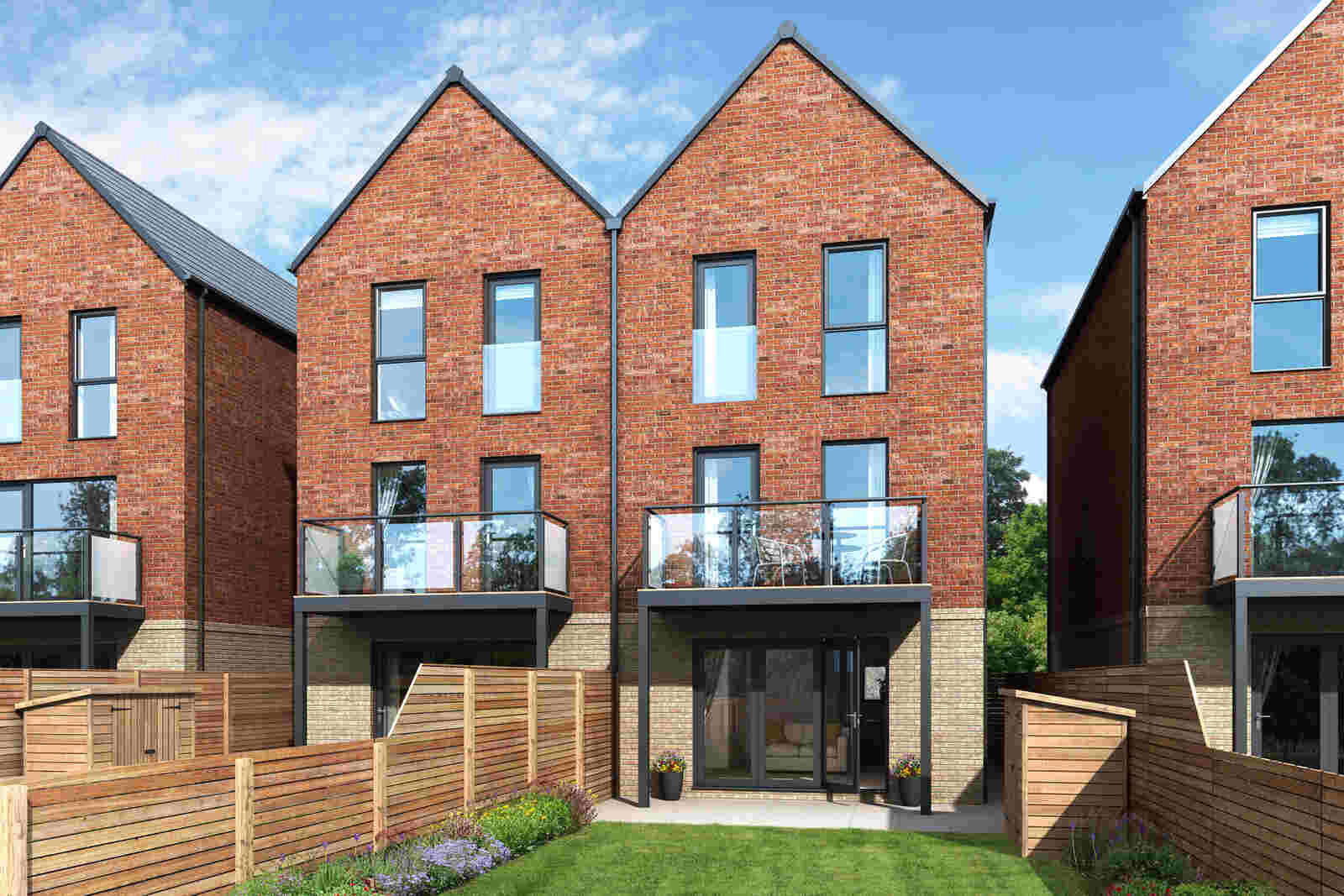
Four-bedroom, three-storey home with balcony semi-detached overlooking the River Tyne with two parking spaces.
The entrance hall leads through to a downstairs W.C. and storage cupboard. The ground floor offers a generous open-plan kitchen, dining and family area with bi-fold doors leading to the rear garden. The contemporary fitted kitchen includes integrated appliances.
The first floor offers two double bedrooms with the option to make bedroom 4 a family room with full-height glazing leading out to the large balcony terrace with river views.
The second floor benefits from two double bedrooms with Jack and Jill en-suite including a generous master bedroom. To make the most of the special outlook, bedrooms benefit from expansive glazing including the master bedroom benefiting from a Juliette balcony overlooking the river.
Floor Plans - Ground & First Floor
________________________________________
Townhouse 2
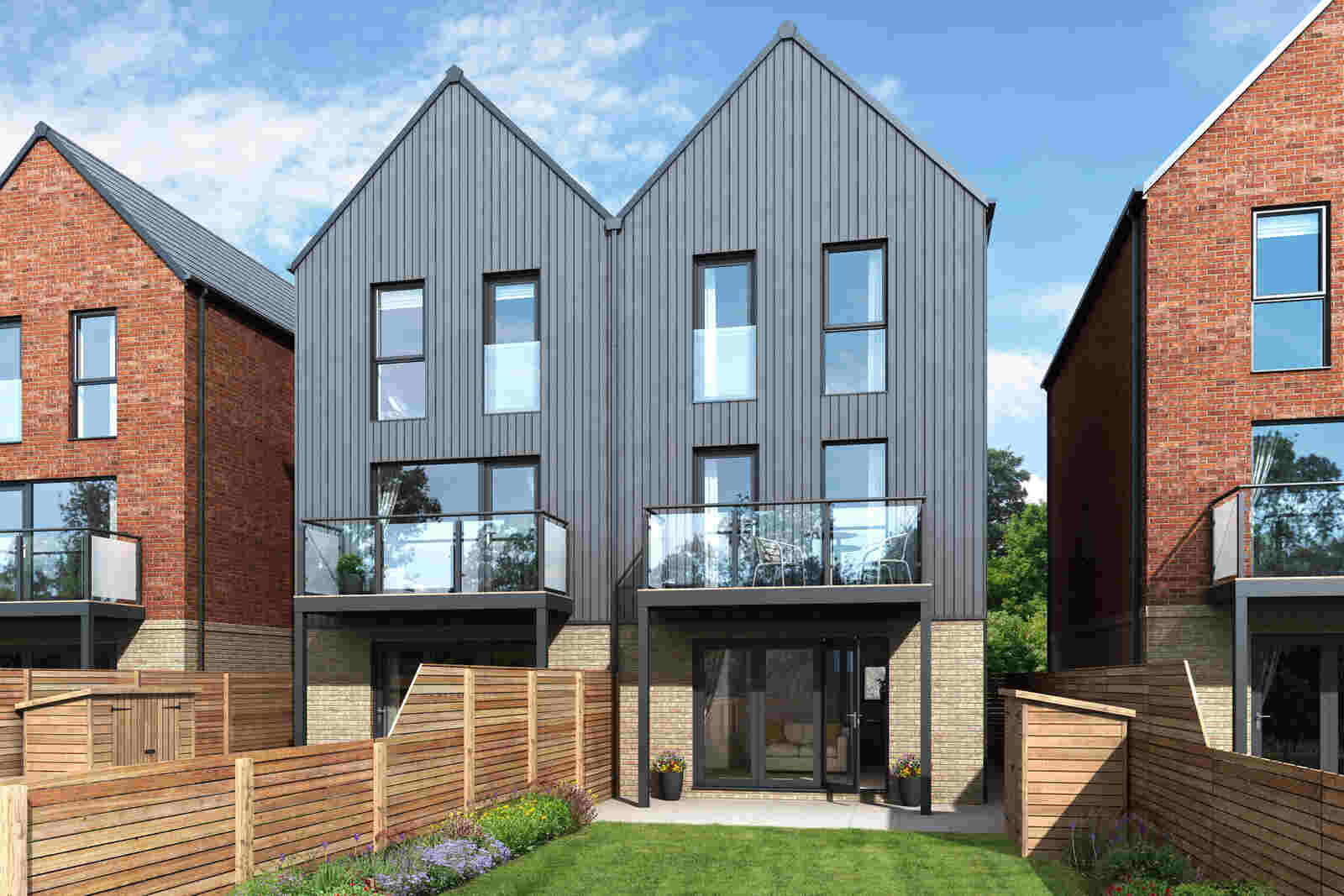
Four-bedroom, three-storey home with balcony semi-detached overlooking the River Tyne with two parking spaces.
The entrance hall leads through to a downstairs W.C. and storage cupboard. The ground floor offers a generous open-plan kitchen, dining and family area with bi-fold doors leading to the rear garden. The contemporary fitted kitchen includes integrated appliances.
The first floor offers two double bedrooms with the option to make bedroom 4 a family room with full-height glazing leading out to the large balcony terrace with river views.
The second floor benefits from two double bedrooms with Jack and Jill en-suite including a generous master bedroom. To make the most of the special outlook, bedrooms benefit from expansive glazing including the master bedroom benefiting from a Juliette balcony overlooking the river.
Floor Plans - Ground & First Floor
_______________________________________
Kitchens
- Premium quality Hotpoint multifunction oven, extractor hood and Induction hob.
- Integrated fridge freezer and dishwasher
- Premium quality fitted kitchen with a wide range of soft-closing contemporary and traditional doors, drawers, handles and laminate worktops
- High-quality stainless-steel sink with contemporary mixer tap
- Glass splash-back in a choice of colours
- LED lighting under wall units
- Connections & plumbing for washing machine
Bathroom & Ensuites
- Contemporary ideal standard sanitary ware fittings with chrome finish taps.
- En-suite features chrome-edged glass shower enclosures
- Porcelanosa half-height tiling to sanitaryware walls in bathrooms & en-suites
- Porcelanosa full height tiling to shower enclosures
- Premium satin chrome trim to all half-height tiling
- Chrome towel rail to bathrooms & en-suites
- Ideal standard soft close toilet seat
Interior finishes
- White flush primed doors with satin finish including satin chrome hardware
- Traditional skirting boards and architraves finished in white satin
- Matt white emulsion finishes to ceiling and wall
- Ash finished handrail and newel post caps to stairs and landing
Exterior finishes
- Paved patio area to rear gardens
- Block paved driveway
- Landscaping and turf to front garden
- Wired doorbell
- Low-profile, roof-integrated solar panels
- Premium slim-profile UPVC windows
- 7.2KwH electric vehicle charging point
- Walk on Balcony Juliet Balcony to applicable House Types
Heating & Electrical
- Low-energy white LED downlights to the ground floor areas, bathroom and en-suite
- Energy-efficient pendant lighting in bedrooms
- Worcester Bosch Boiler, Dual zone central heating system
- White panelled radiators to all rooms
- Chrome towel radiators to bathrooms & en-suites
- Brushed chrome electrical sockets and switches throughout
- TV points to lounge, family room and master bedroom
- Telecom points to the reception room
- Slimline media plate to lounge, including 3 single sockets
- 1 TV point and 1 CAT 6 data point
- CAT 6 cabling to telecom points
Efficiency & renewable energy
- Low energy lighting
- Low profile, roof-integrated solar panels (2/3nr panels – See House type dependant)
- Double-glazed units, all frames will be Anthracite Grey
Security & peace of mind
- • NHBC 10-year New Home Warranty
- • Smoke, Heat and carbon detectors
- • Dusk to dawn PIR sensor external lamp to the front door
- • Composite front door with five-point locking system and chrome hardware
Pricing & Availabilty
| House Type / Status | Price / Plot | Accommodation | Garage |
|---|---|---|---|
|
Townhouse 1 Coming Soon |
£325,950 (Plot 75) Holborn Riverside (Townhouse 1) | 4 2 1 | na |
|
Townhouse 1 Coming Soon |
£325,950 (Plot 76) Holborn Riverside (Townhouse 1) | 4 2 1 | na |
|
Townhouse 1 Coming Soon |
£325,950 (Plot 79) Holborn Riverside (Townhouse 1) | 4 2 1 | na |
|
Townhouse 1 Coming Soon |
£325,950 (Plot 94) Holborn Riverside (Townhouse 1) | 4 2 1 | na |
|
Townhouse 2 Coming Soon |
£325,950 (Plot 95) Holborn Riverside (Townhouse 2) | 4 2 1 | na |
|
Townhouse 1 Coming Soon |
£325,950 (Plot 75) Holborn Riverside (Townhouse 1) | 4 2 1 | na |
|
Townhouse 1 Coming Soon |
£325,950 (Plot 75) Holborn Riverside (Townhouse 1) | 4 2 1 | na |
|
Townhouse 1 Coming Soon |
£325,950 (Clone of Plot 76) Holborn Riverside (Townhouse 1) | 4 2 1 | na |
|
Townhouse 1 Coming Soon |
£329,950 (Plot 75) Holborn Riverside (Townhouse 1) | 4 2 1 | na |
|
Townhouse 1 Coming Soon |
£329,950 (Plot 72) Holborn Riverside (Townhouse 1) | 4 2 1 | na |
|
Townhouse 1 Coming Soon |
£334,950 (Plot 70) Holborn Riverside (Townhouse 1) | 4 2 1 | na |
|
Townhouse 1 Coming Soon |
£334,950 (Plot 70) Holborn Riverside (Townhouse 1) | 4 2 1 | na |
|
Townhouse 1 Coming Soon |
£334,950 (Plot 69) Holborn Riverside (Townhouse 1) | 4 2 1 | na |
|
Townhouse 1 Coming Soon |
£334,950 (Plot 66) Holborn Riverside (Townhouse 1) | 4 2 1 | na |
|
Townhouse 1 Coming Soon |
£334,950 (Plot 65) Holborn Riverside (Townhouse 1) | 4 2 1 | na |
Site Plan
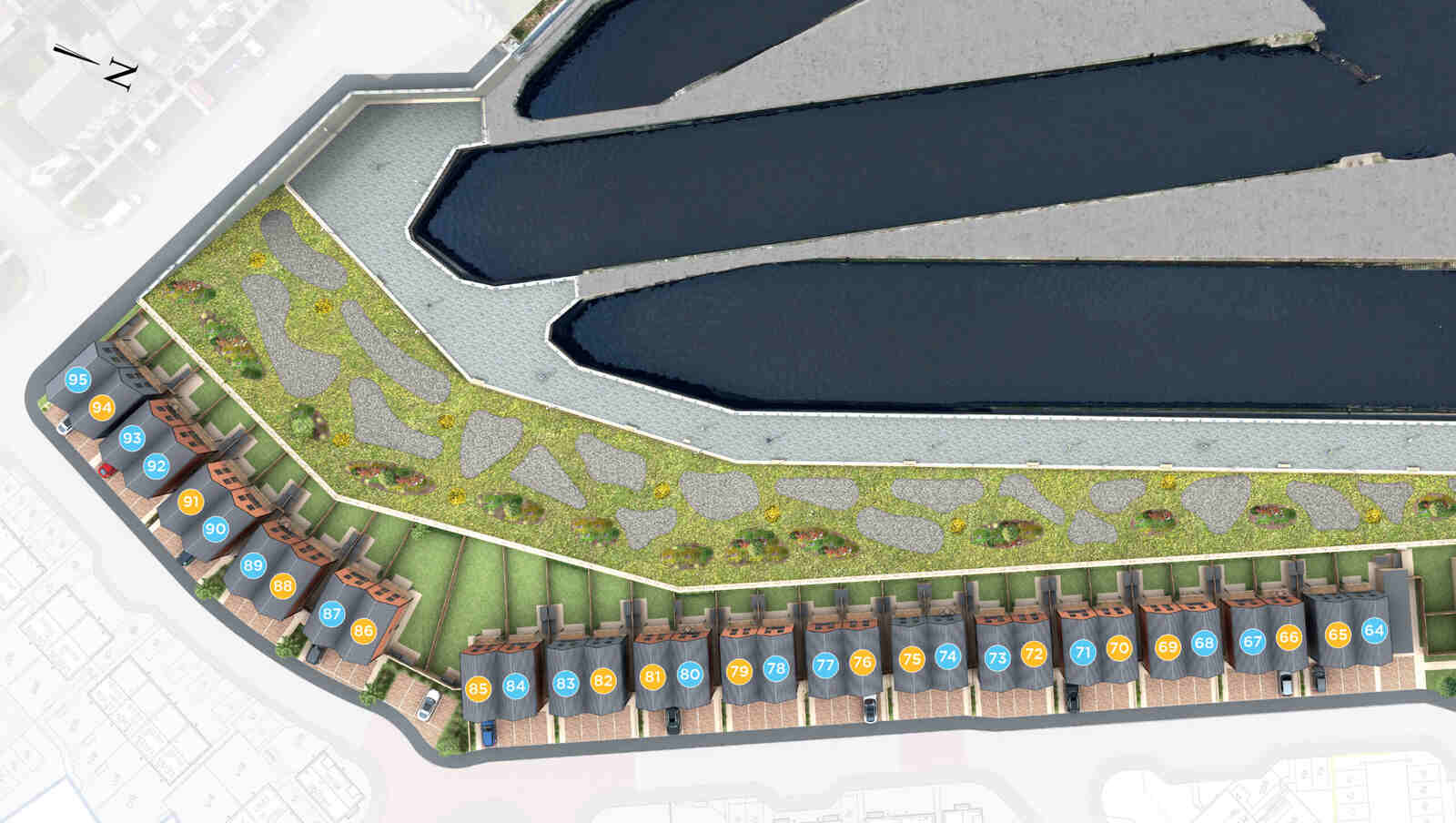
Riverside
Riverside is a truly unique development set on the bank of the Tyne. With open-aspect views of the River Tyne Riverside is a special place to call home. Ideally located with excellent links to Newcastle upon Tyne and transport connections from Metro stations to cross channel ferries. With its coastal setting to its busy town centre offering the perfect mix of urban, coastal and rural life.
South Shields
There is a vibrant social scene on the South Shields coast, enjoy family rides and thrills at the local amusement park Ocean Beach Pleasure Park. Have the whole family take part in ice skating, rides and arcades. Whether your passion is walking, golfing, cycling or swimming. Riverside has plenty to see and enjoy, admire the spectacular views of Marden Bay and Marsden Rock, home to one of England’s most important seabird colonies with thousands of pairs of kittiwakes, fulmars, gulls and cormorants. Take the lift or steps to the beach below and enjoy rock pooling to catch some crabs or see the stunning landmarks of Marsden Rock and Camel Island up close.
