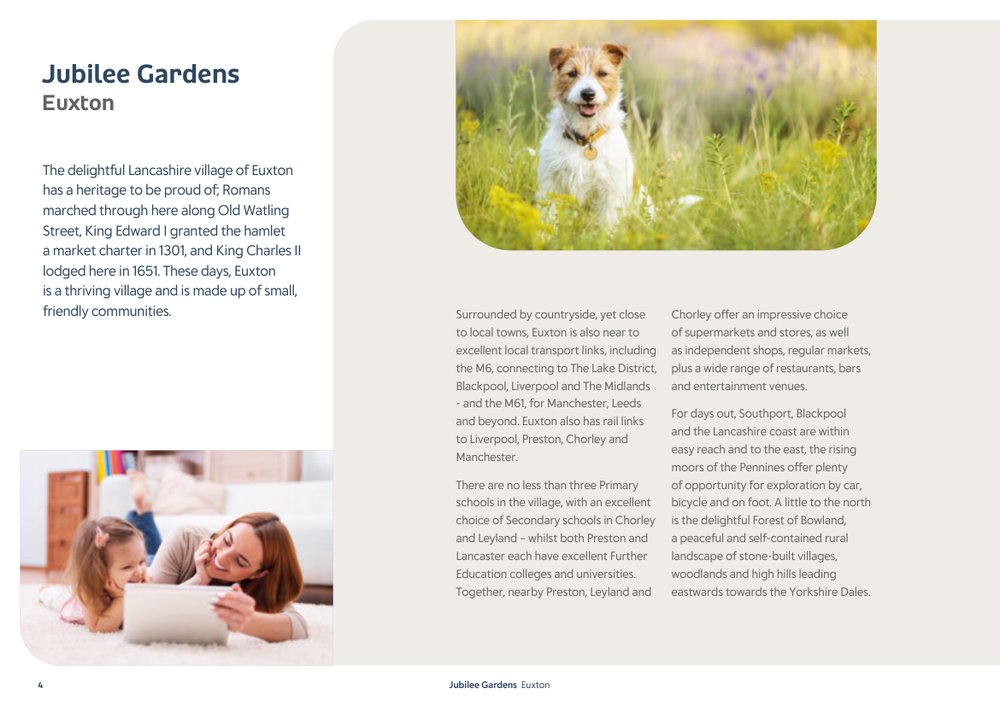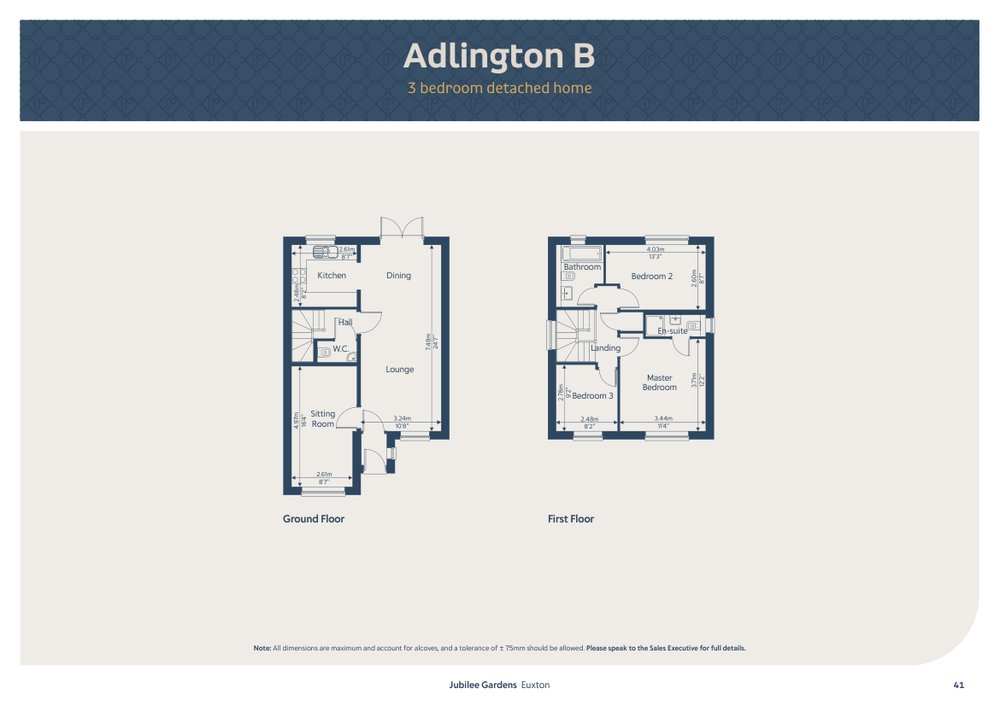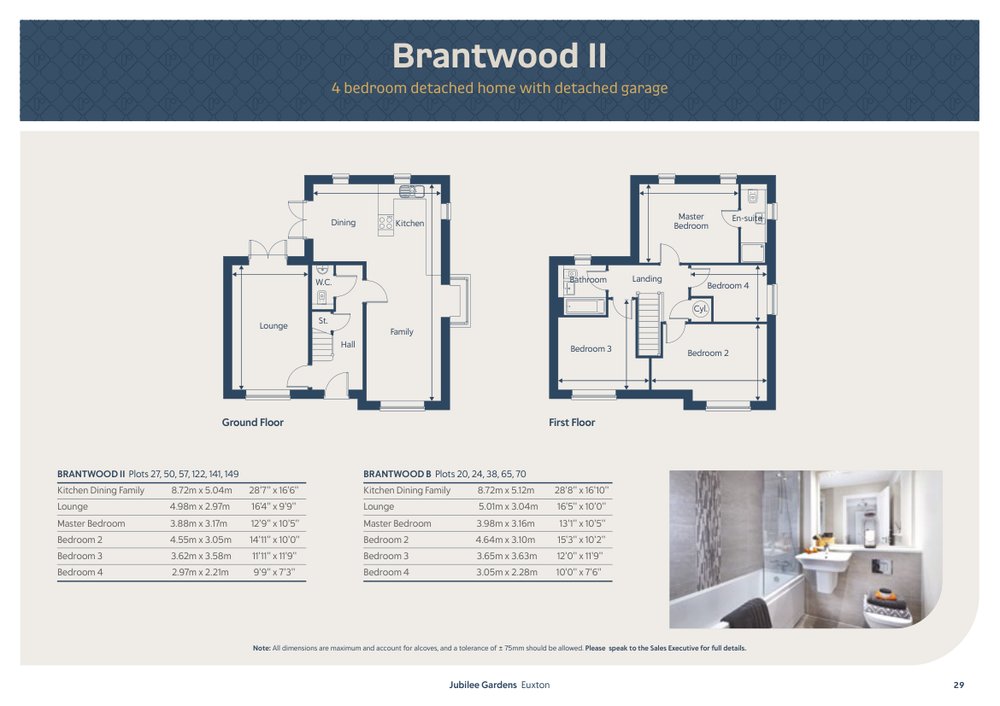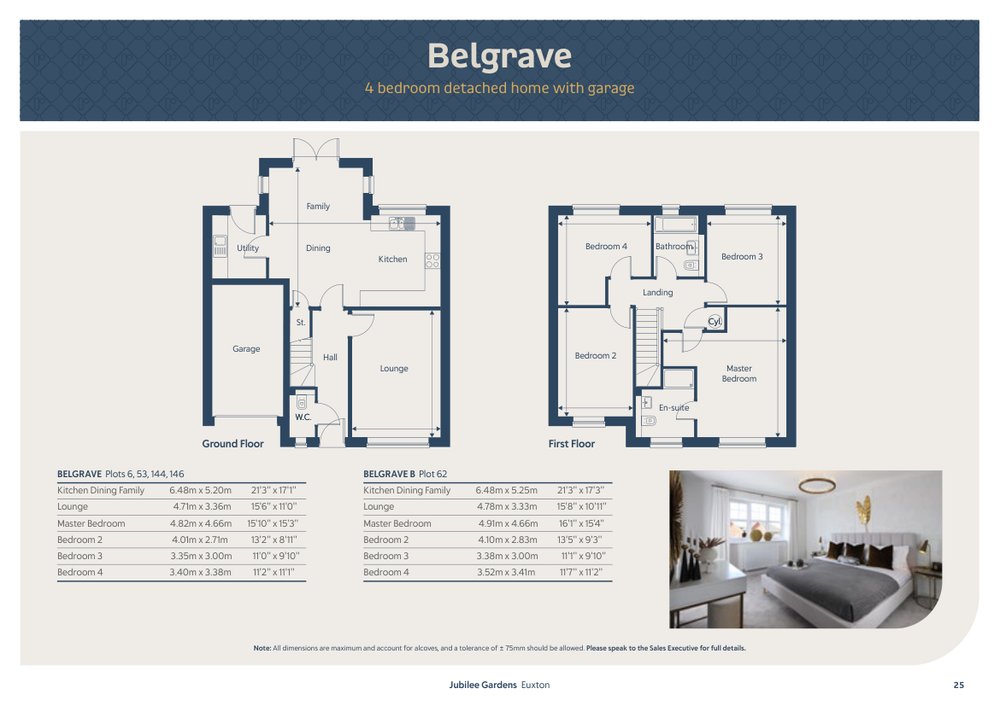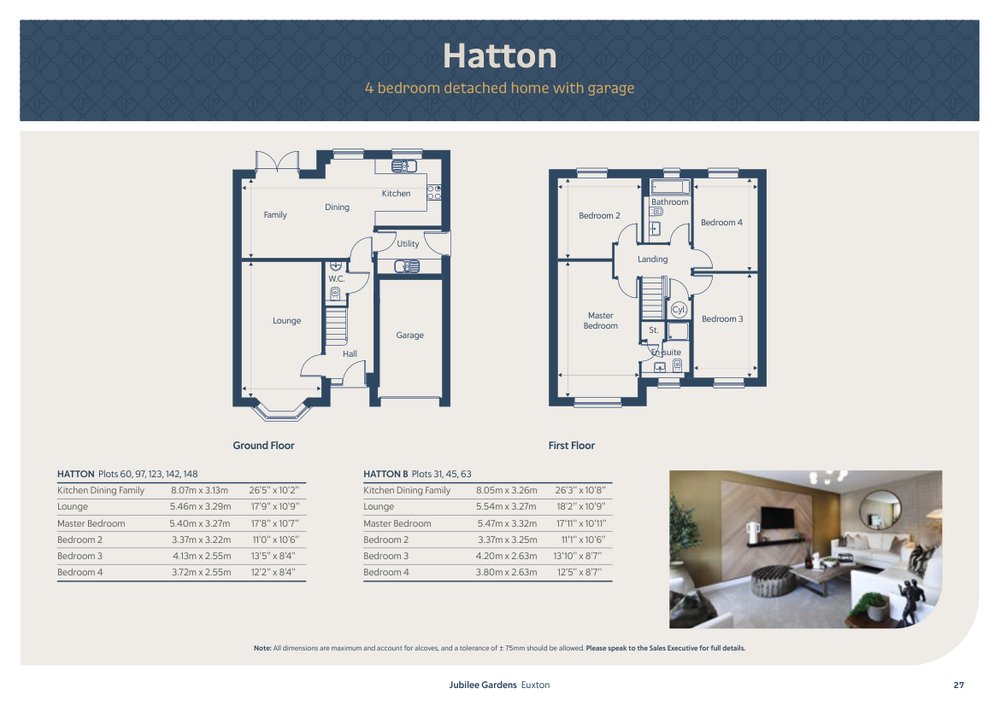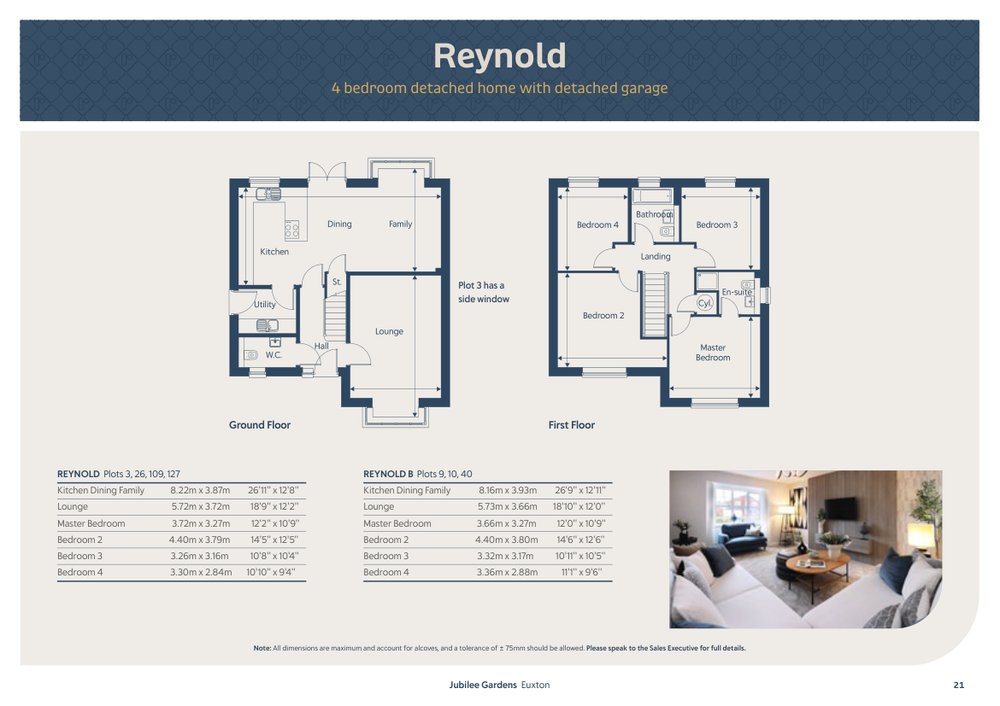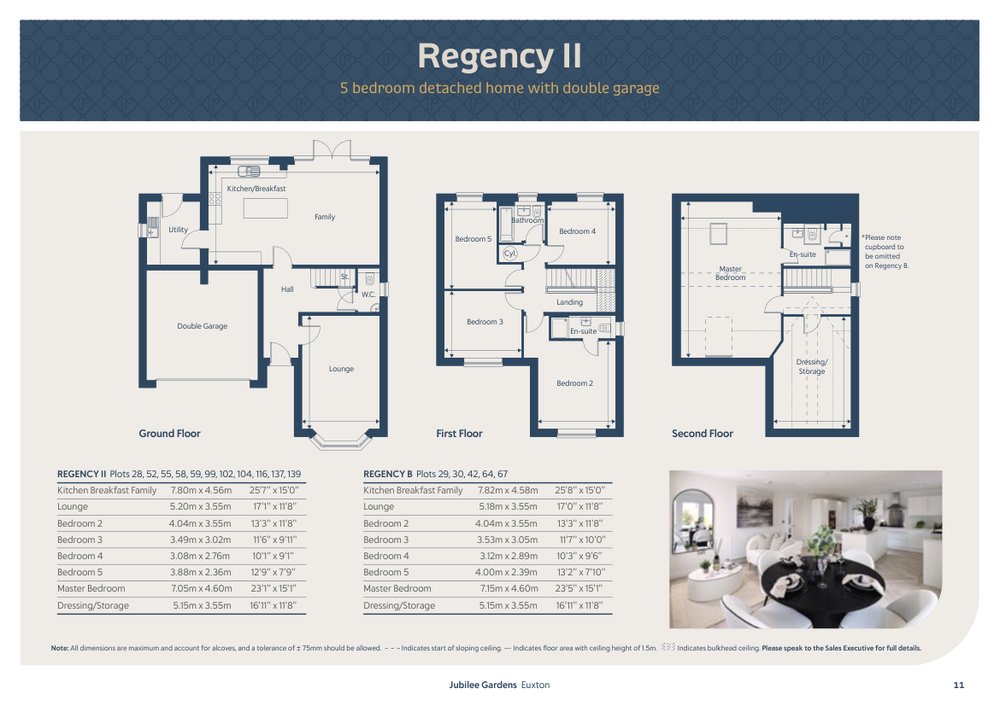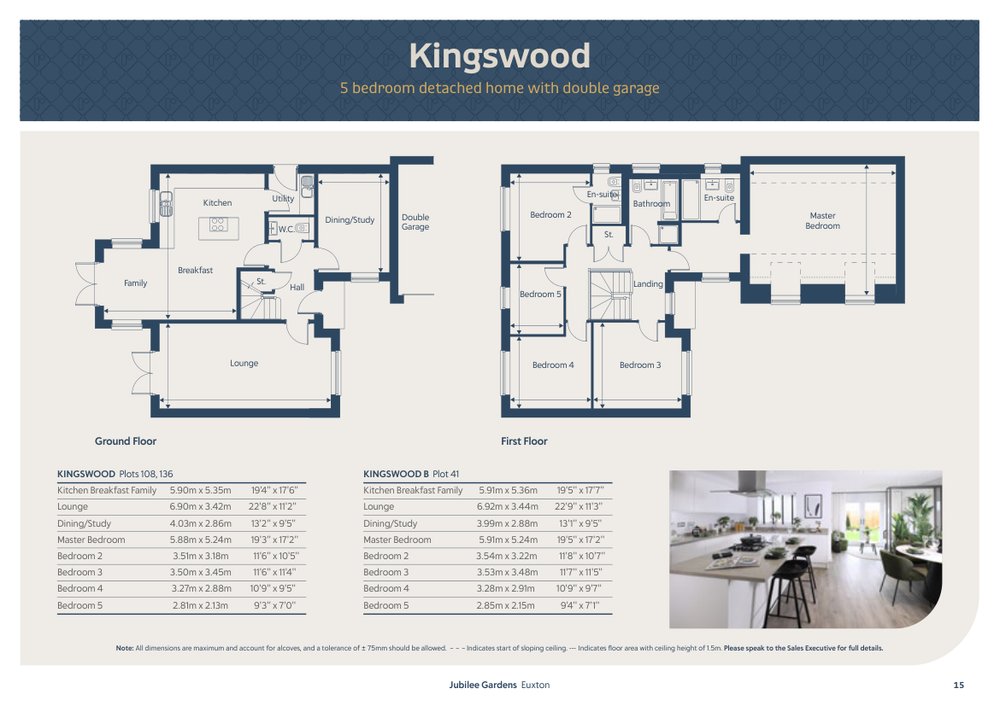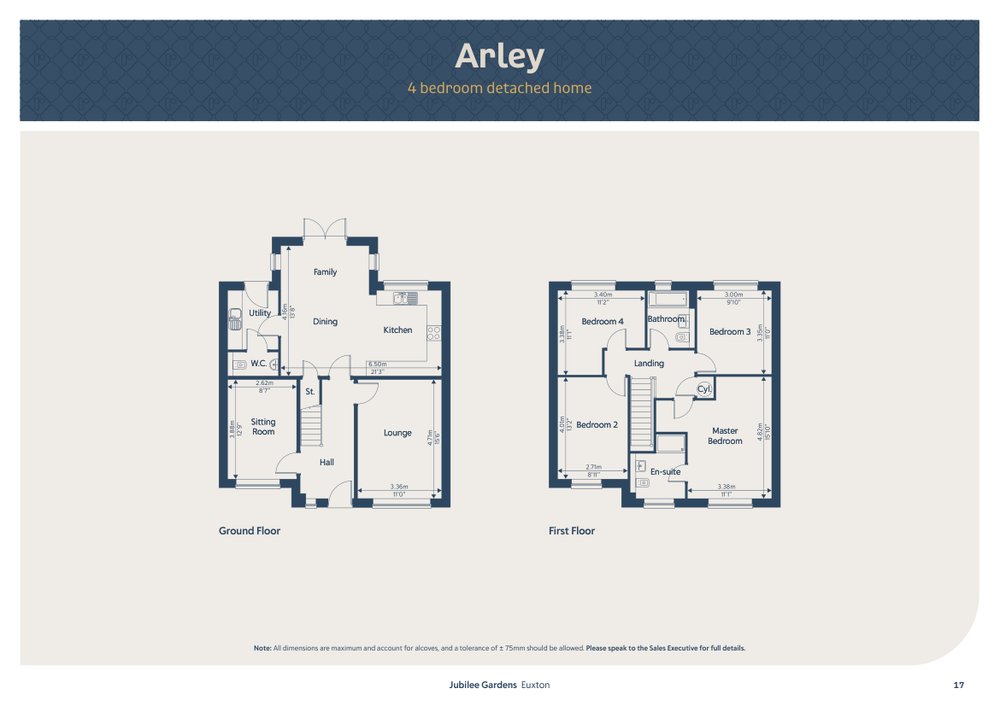Jubilee Gardens, Euxton
Ideally located for town, country and a wide range of local amenities, Jubilee Gardens comprises a wide choice of imposing 3, 4 & 5 bedroom detached family homes, all benefiting from solar panels and offering the perfect layout for everyone in a beautiful surrounding. Situated close to the M6 & M61 and with fantastic rail links to Manchester, Jubilee Gardens is perfectly placed for commuting to Manchester and beyond.

Adlington B
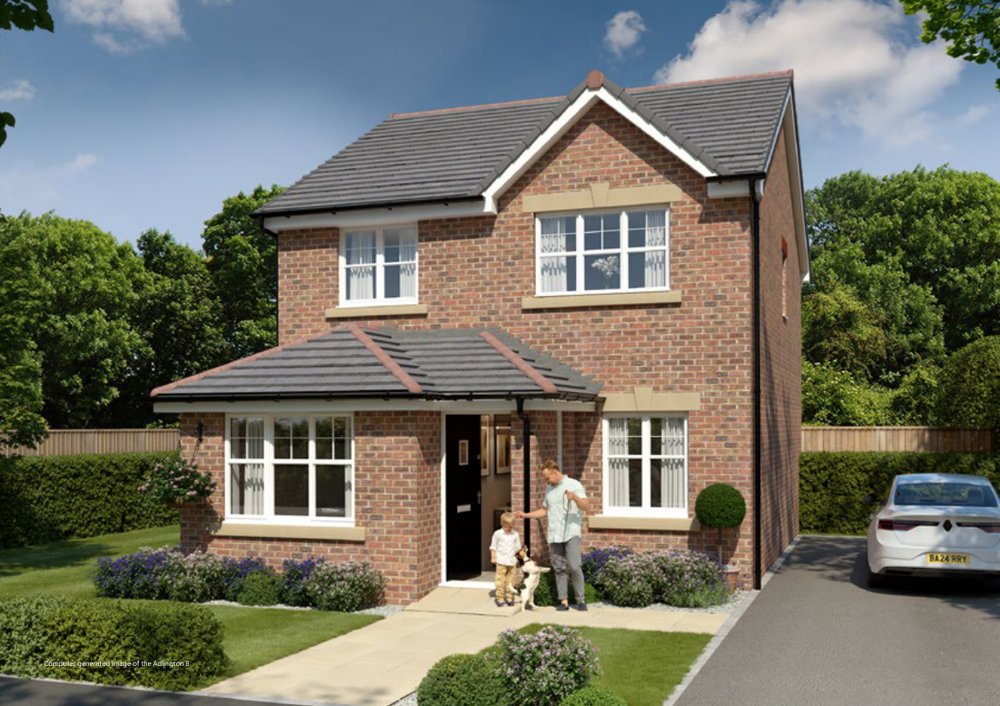
The Adlington B boasts a stylish open plan kitchen, dining, lounge plus an extra separate, flexible room downstairs. Upstairs the master bedroom features a stylish en-suite, two further bedrooms and the family bathroom complete the floor. Ideally located in a sought after area.
Floor Plans - Ground & First Floor
________________________________________
The Tabley
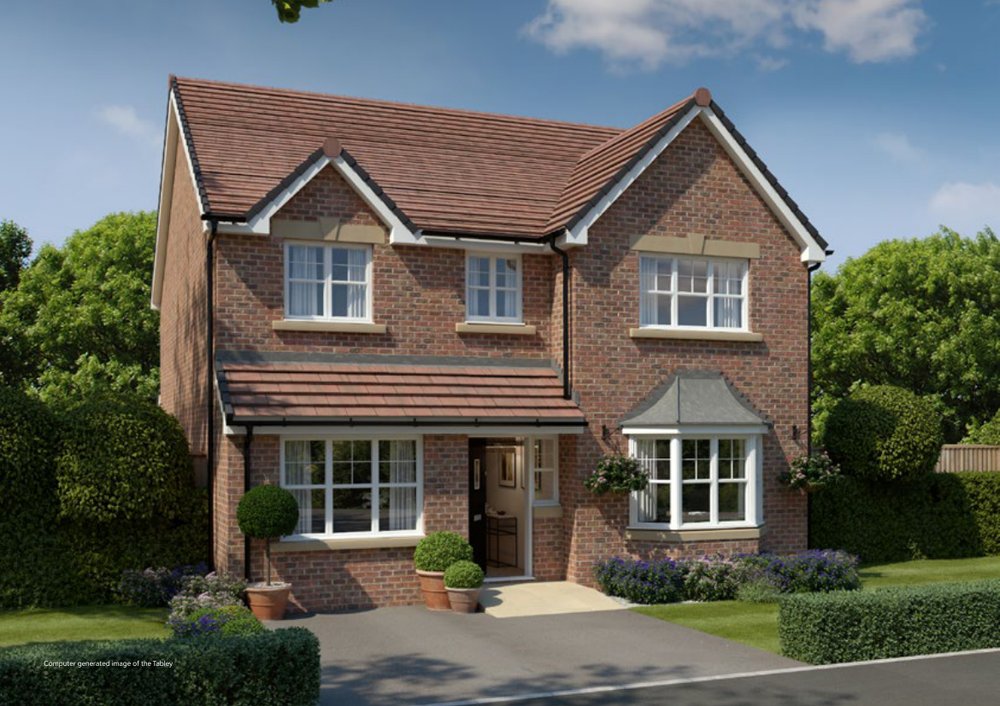
The Tabley is a beautiful 4 bedroom detached home with a spacious open plan kitchen/dining/family room. There's a separate lounge, an extra flexible room and downstairs WC. Upstairs there's an en-suite to the master bedroom, 3 further bedrooms and the family bathroom. Ideally located in a sought after area.
Floor Plans - Ground & First Floor
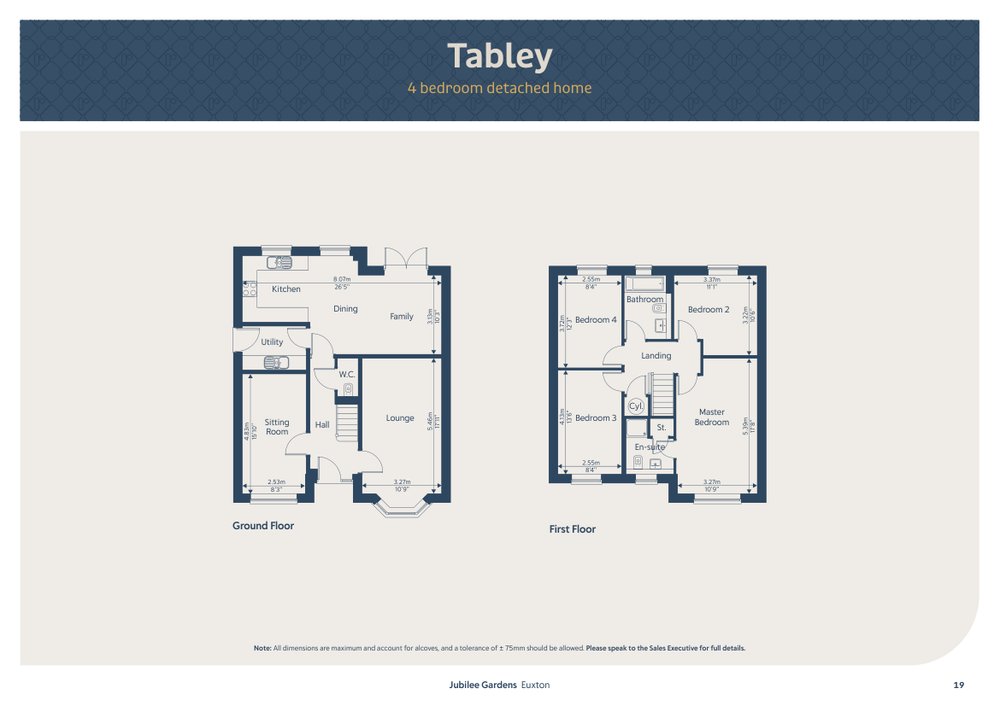
_______________________________________
The Brantwood B
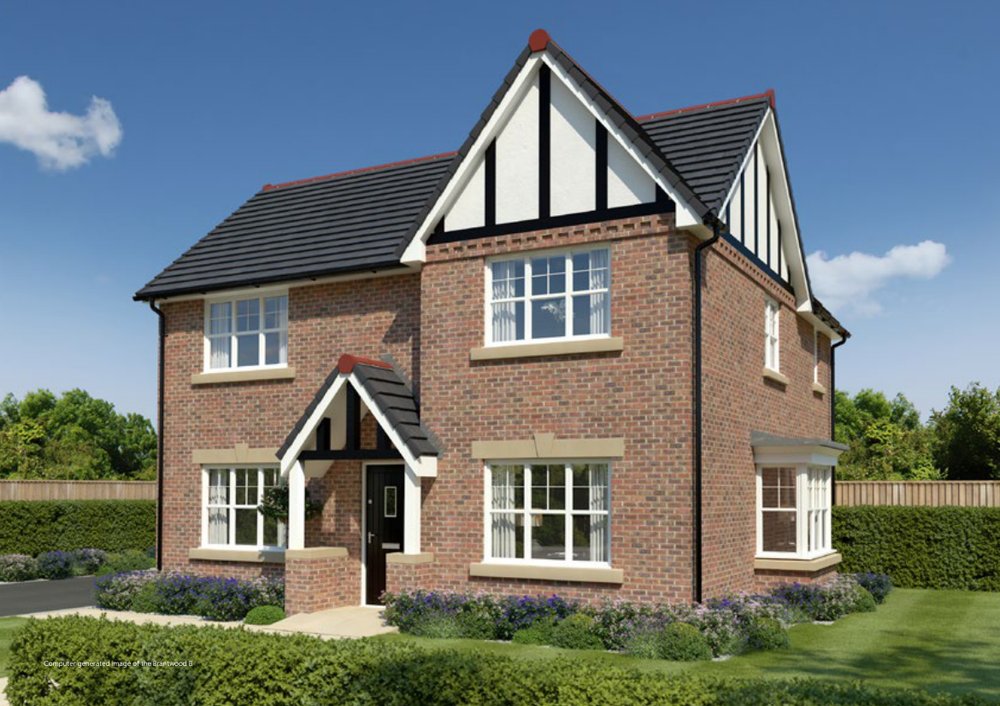
The Brantwood features high specification throughout with a large lounge and an open plan kitchen/dining/family room with doors leading to the garden. On the first floor there's a master bedroom with stylish en-suite, 3 further bedrooms and a family bathroom. Ideally located in a sought after area.
Floor Plans - Ground & First Floor
________________________________________
The Belrgave
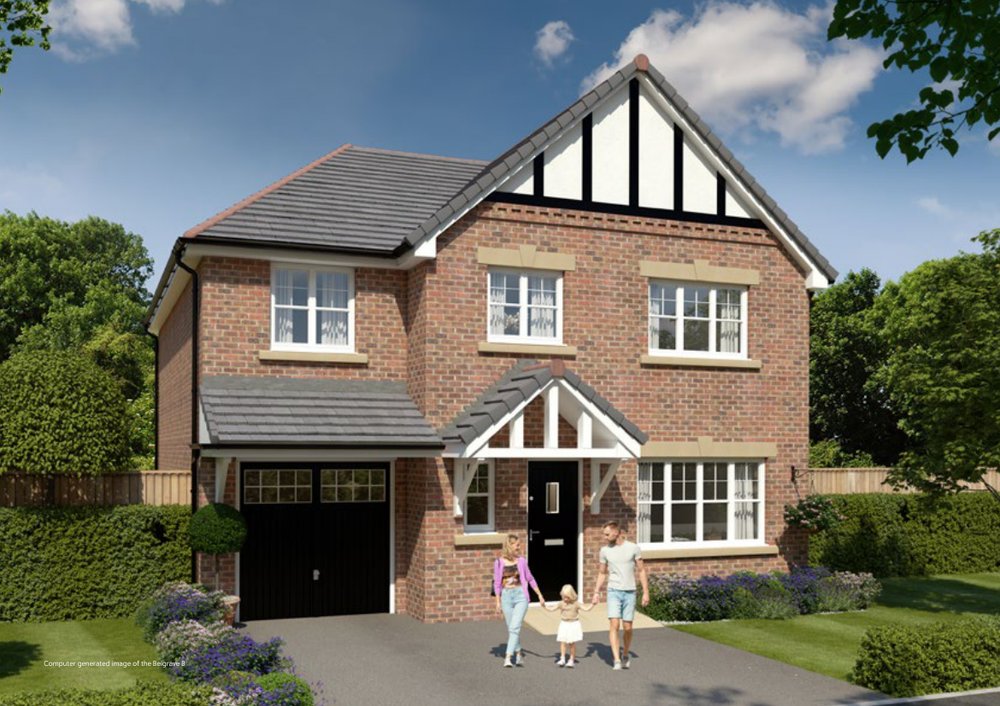
The Regency has a spacious open plan kitchen/dining/family with French doors, utility room, WC plus a separate lounge. On the first floor are 4 bedrooms with an en-suite to bedroom 2 and a bathroom. The top floor boasts the master bedroom with en-suite and dressing room. Located in a popular area.
Floor Plans - Ground & First Floor
_______________________________________
The Hatton
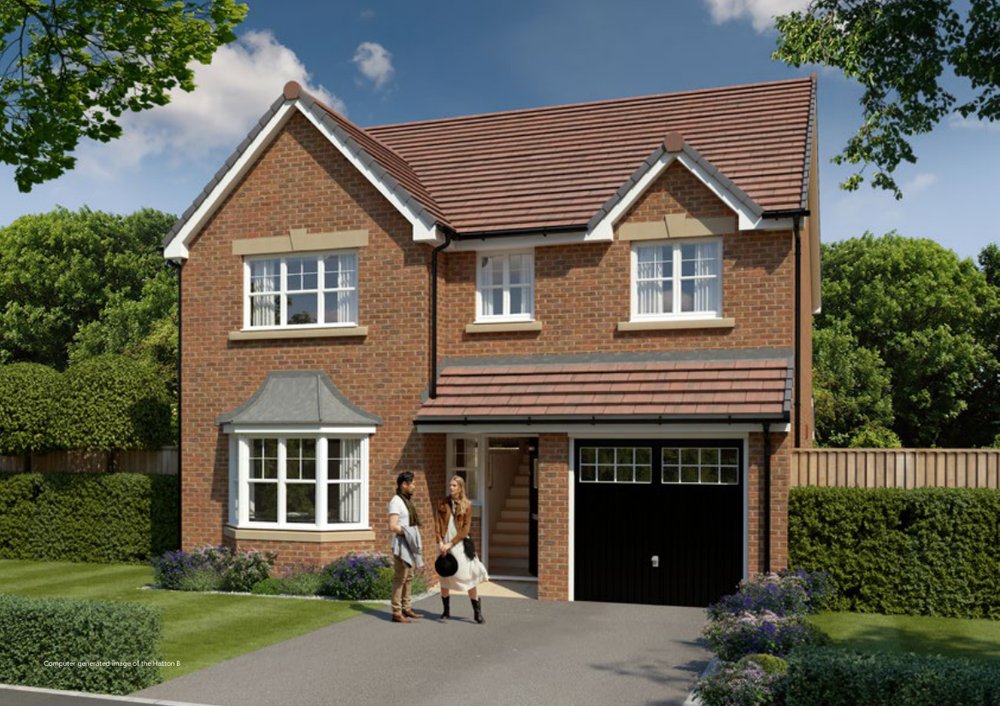
The Hatton features an open plan kitchen/dining/family room with french doors leading to the garden, utility room, separate lounge and downstairs WC. On the first floor the master bedroom boasts an en-suite, there's three further bedrooms & a family bathroom. Ideally located in a sought after area.
Floor Plans - Ground & First Floor
________________________________________
The Bowes B
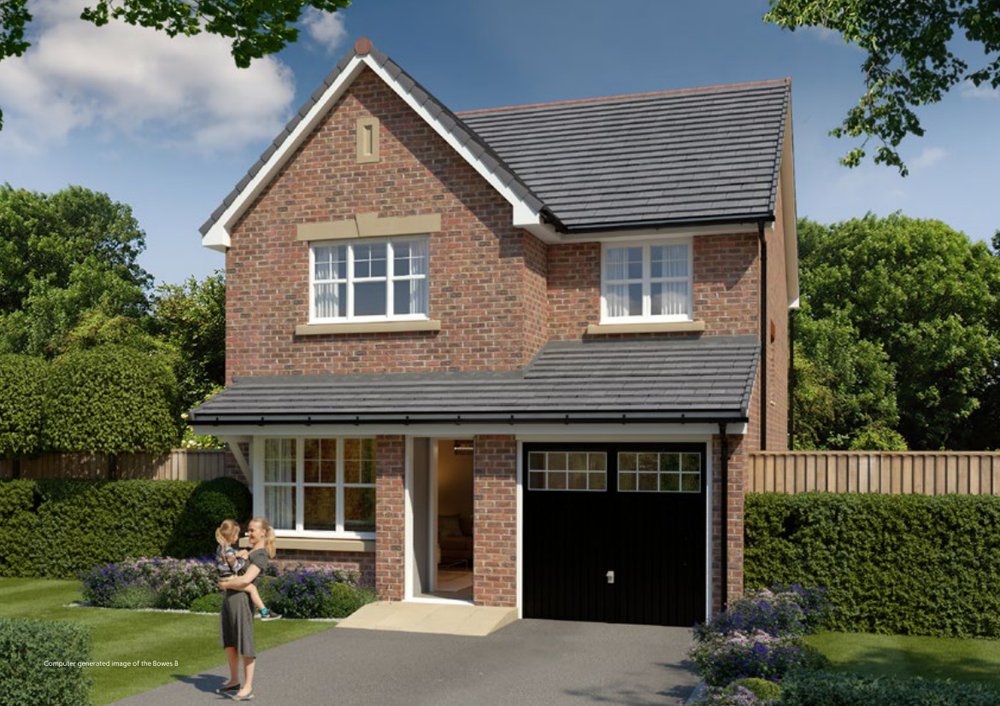
The Bowes B includes a separate lounge, modern open plan family/kitchen/diner with doors leading to the garden plus a downstairs wc. On the first floor there is a master bedroom with a stylish en-suite, 3 further bedrooms and a family bathroom. Ideally located in a sought after area.
Floor Plans - Ground & First Floor
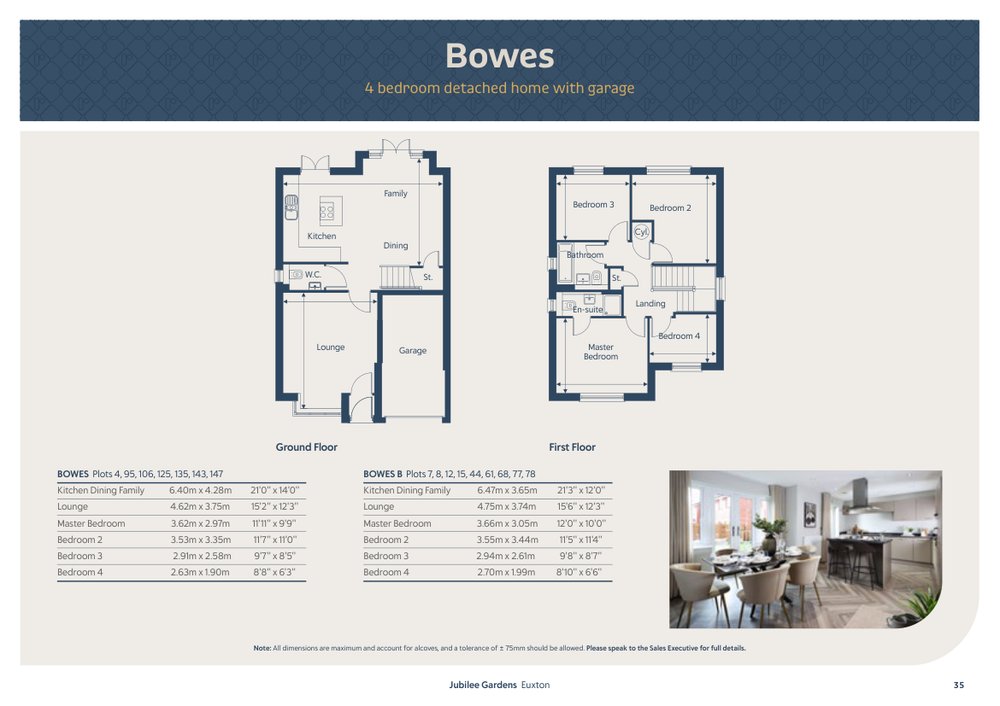
_______________________________________
The Reynold
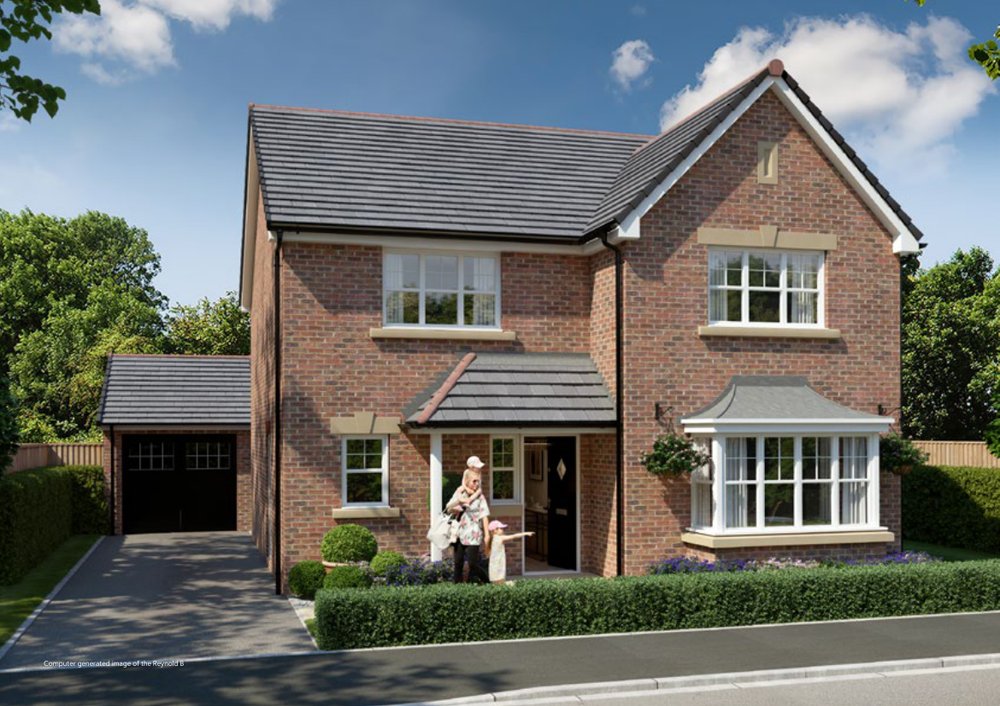
The Reynold boasts an open plan kitchen/dining/family room with french doors opening to the garden, a separate utility room and downstairs WC. Upstairs there's an en-suite to the master bedroom, 3 further good sized bedrooms and a family bathroom. Ideally located in a sought after area.
Floor Plans - Ground & First Floor
________________________________________
The Regency
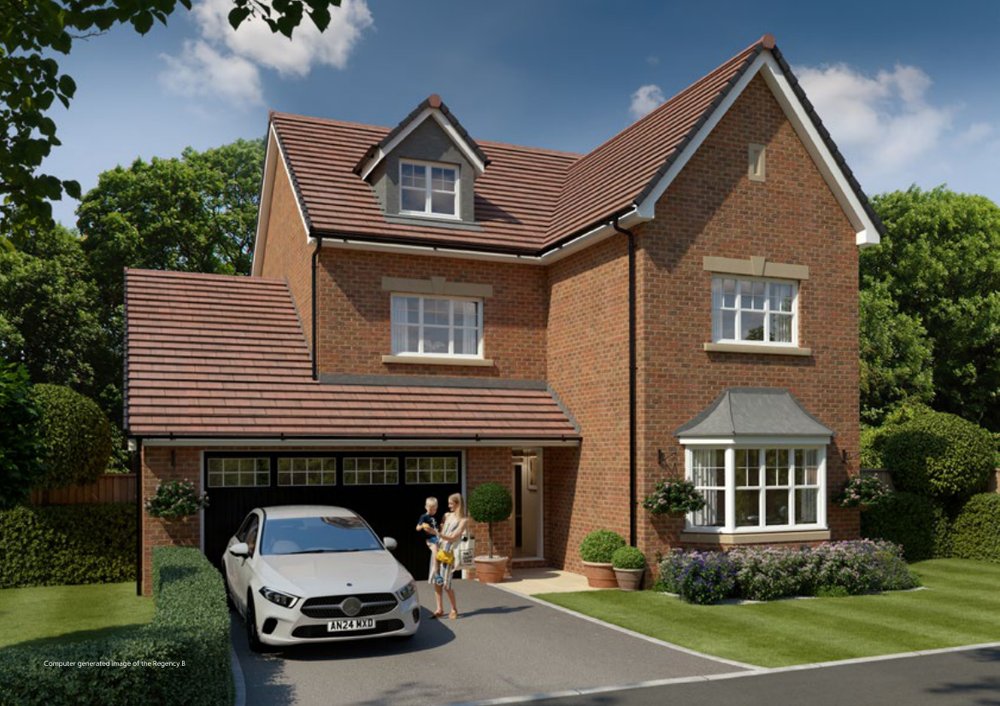
The Belgrave features an impressive open plan kitchen/dining/family room with doors leading to the garden and a separate lounge. Upstairs there's a beautiful master bedroom with a stylish en-suite, three further bedrooms and a family bathroom. Ideally located in a sought after area.
Floor Plans - Ground & First Floor
_______________________________________
The Kingswood
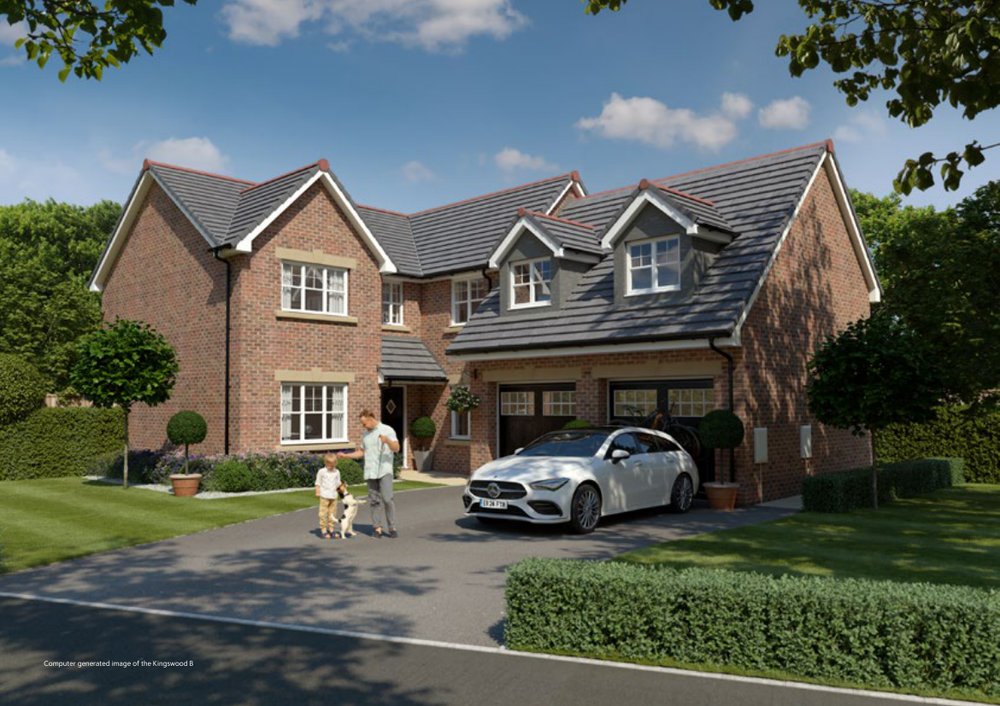
The Kingswood features a separate lounge, large open plan kitchen/breakfast/family room and a dining/study. The first floor boasts a stunning master bedroom suite with shower room, bed 2 with an en-suite, 3 further bedrooms and a family bathroom. Situated in a sought after location.
Floor Plans - Ground & First Floor
________________________________________
The Bonnington
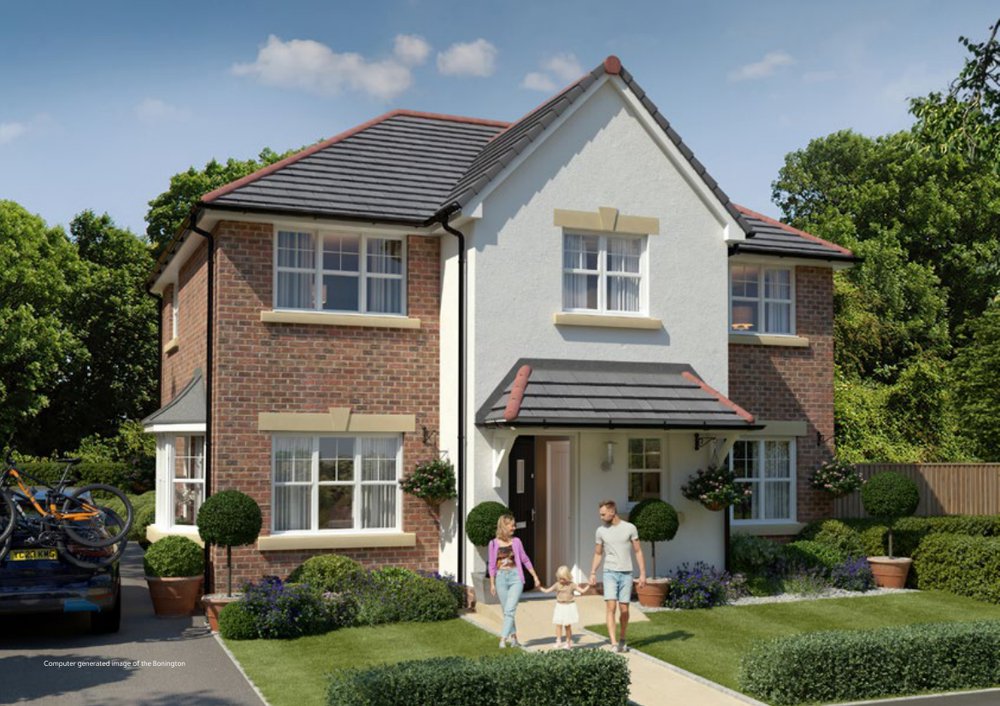
The Bonington is a beautiful double fronted home which has a large lounge, a kitchen/dining room, separate utility, downstairs WC and single garage. On the first floor there are four bedrooms, with a handy en-suite to the master bedroom plus the family bathroom. Ideally located in a sought after area.
Floor Plans - Ground & First Floor
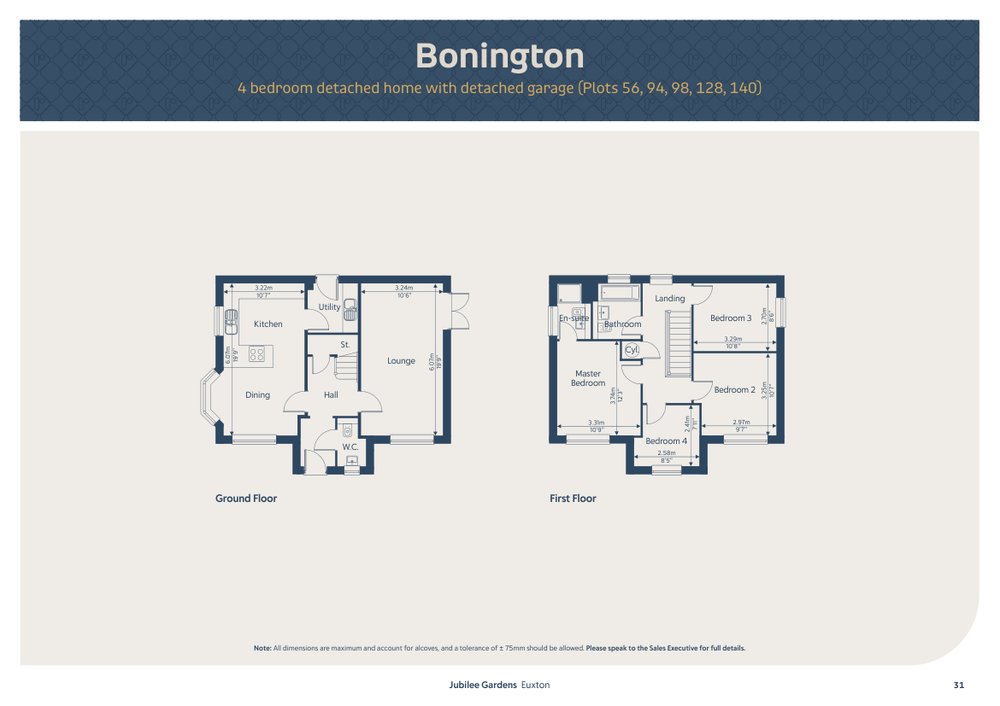
_______________________________________
The Arley
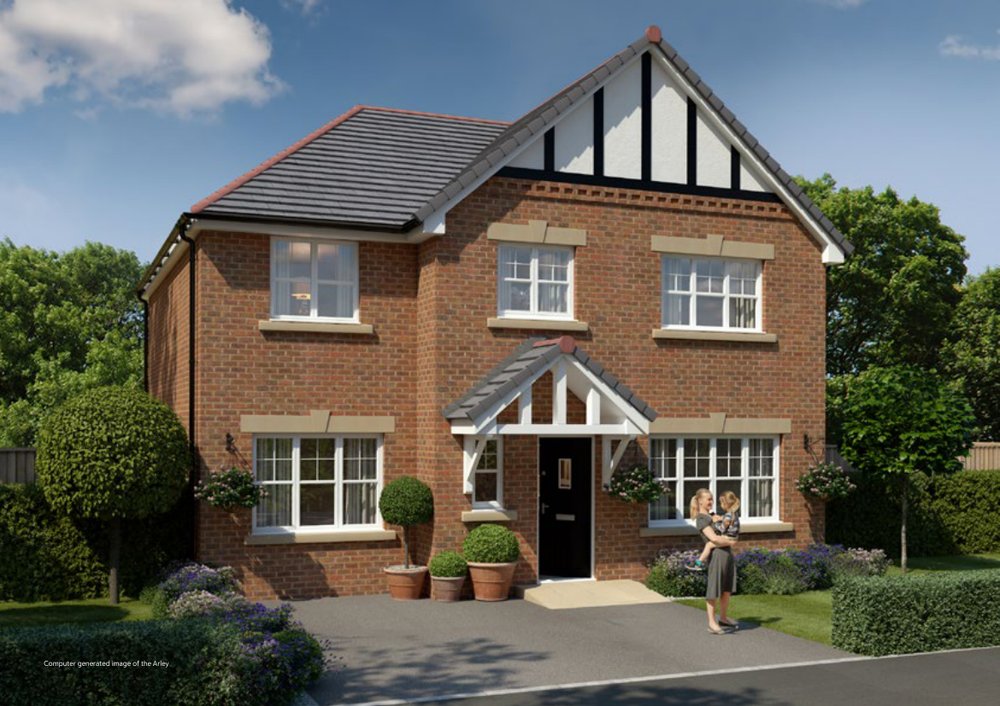
The Arley boasts an impressive open plan kitchen/dining/family room with doors leading to the garden, a separate lounge and a flexible extra downstairs room. Upstairs there's a master bedroom with an en-suite, three further bedrooms and a family bathroom. Ideally located in a sought after area.
Floor Plans - Ground & First Floor
________________________________________
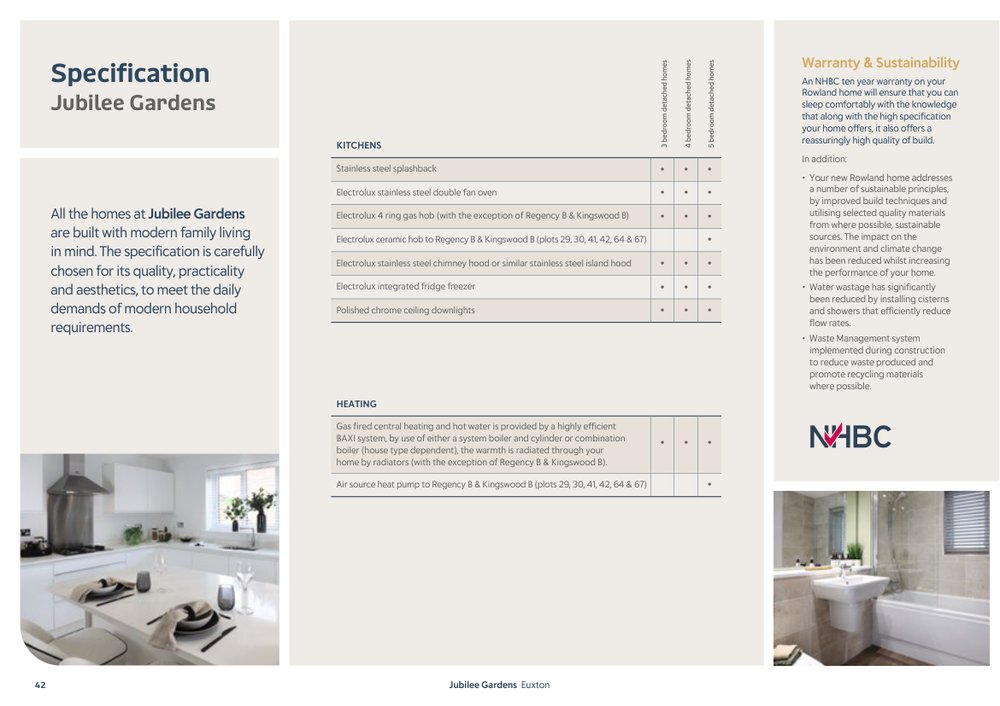
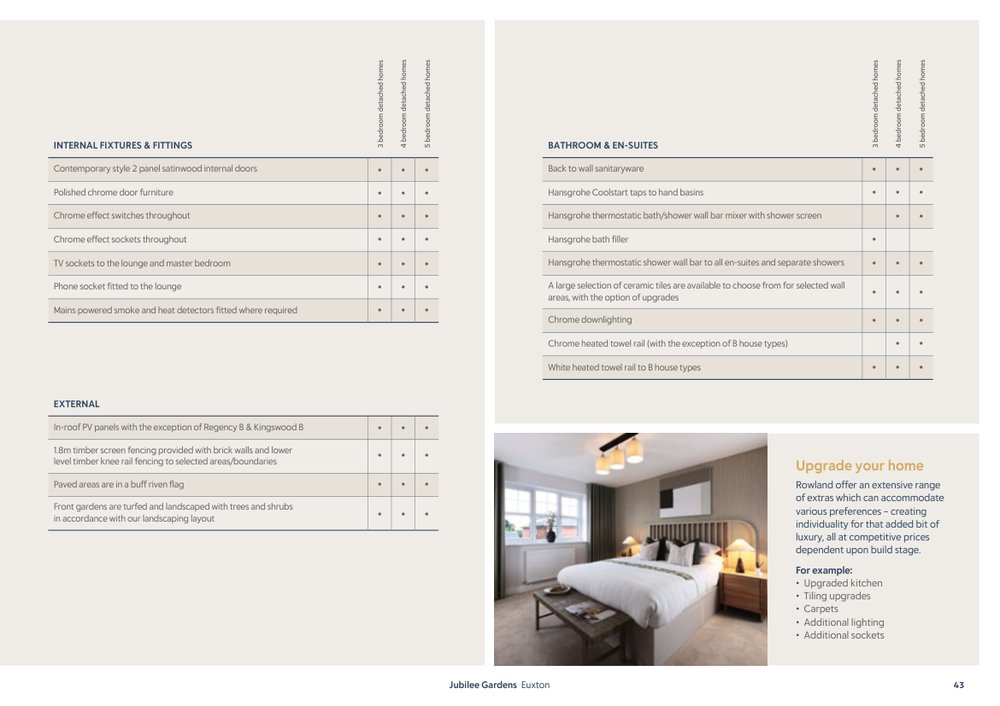
Pricing & Availabilty
| House Type / Status | Price / Plot | Accommodation | Garage |
|---|---|---|---|
|
The Reynold Coming Soon |
Fixed Price £429,995 (Plot 109) Jubilee Gardens, Euxton (The Reynold) | 4 2 2 | na |
|
The Tabley Coming Soon |
Fixed Price £434,995 (Plot 138) Jubilee Gardens, Euxton (The Tabley) | 4 2 2 | na |
|
The Tabley Coming Soon |
£434,995 (Plot 51) Jubilee Gardens, Euxton (The Tabley) | 4 2 2 | na |
|
The Bonington Coming Soon |
Fixed Price £383,995 (Plot 56) Jubilee Gardens, Euxton (The Bonington) | 4 2 1 | Single |
|
The Hatton Coming Soon |
Fixed Price £419,995 (Plot 60) Jubilee Gardens, Euxton (The Hatton) | 4 2 1 | Single |
|
The Hatton B Coming Soon |
Fixed Price £419,995 (Plot 63) Jubilee Gardens, Euxton (The Hatton B) | 4 2 1 | Single |
|
The Brantwood B Coming Soon |
Fixed Price £399,995 (Plot 38) Jubilee Gardens, Euxton (The Brantwood B) | 4 2 1 | Single |
|
The Brantwood B Coming Soon |
Fixed Price £404,995 (Plot 24) Jubilee Gardens, Euxton (The Brantwood B) | 4 2 1 | Single |
|
The Adlington B Coming Soon |
£319,995 (Plot 11) Jubilee Gardens, Euxton (The Adlington B) | 3 2 1 | na |
|
The Bonington B Coming Soon |
Fixed Price £383,995 (Plot 19) Jubilee Gardens, Euxton (The Bonington B) | 4 2 1 | Single |
|
The Adlington B Coming Soon |
Fixed Price £319,995 (Plot 14) Jubilee Gardens, Euxton (The Adlington B) | 3 2 1 | na |
|
The Bowes B Coming Soon |
£354,995 (Plot 68) Jubilee Gardens, Euxton (The Bowes B) | 4 2 1 | Single |
|
The Bowes B Coming Soon |
Fixed Price £354,995 (Plot 84) Jubilee Gardens, Euxton (The Bowes B) | 4 2 1 | Single |
|
The Hatton B Coming Soon |
Fixed Price £419,995 (Plot 31) Jubilee Gardens, Euxton (The Hatton B) | 4 2 1 | Single |
|
The Hatton B Coming Soon |
Fixed Price £419,995 (Plot 63) Jubilee Gardens, Euxton (The Hatton B) | 4 2 1 | Single |
|
The Brantwood II B Coming Soon |
£404,995 (Plot 70) Jubilee Gardens, Euxton (The Brantwood II B) | 4 2 1 | Single |
|
The Arley Coming Soon |
Fixed Price £444,995 (Plot 54) Jubilee Gardens, Euxton (The Arley) | 4 2 1 | na |
|
The Bonington Coming Soon |
Fixed Price £0 () Jubilee Gardens, Euxton (The Bonington) | 4 2 1 | na |
|
The Kingswood B Coming Soon |
£594,995 (Plot 41) Jubilee Gardens, Euxton (The Kingswood B) | 5 3 1 | Single |
|
The Bressingham B Coming Soon |
£299,995 (Plot 13) Jubilee Gardens, Euxton (The Bressingham B) | 3 2 1 | na |
|
The Reynold Coming Soon |
£0 () Jubilee Gardens, Euxton (The Reynold) | 4 2 1 | Single |
|
The Bonington B Coming Soon |
£383,995 (Plot 80) Jubilee Gardens, Euxton (The Bonington B) | 4 2 1 | na |
|
The Belgrave Coming Soon |
£430,995 (Plot 53) Jubilee Gardens, Euxton (The Belgrave) | 4 2 1 | Single |
|
The Regency B Coming Soon |
£560,995 (Plot 52) Jubilee Gardens, Euxton (The Regency B) | 5 3 1 | Single |
|
The Colshaw B Coming Soon |
£474,995 (Plot 69) Jubilee Gardens, Euxton (The Colshaw B) | 4 2 1 | Single |
|
The Regency B Available |
£560,995 (Plot 67) Jubilee Gardens, Euxton (The Regency B) | 5 3 1 | Single |
|
The Adlington B Available |
£319,995 (Plot 11) Jubilee Gardens, Euxton (The Adlington B) | 3 2 1 | na |
|
The Adlington B Coming Soon |
£319,995 (Clone of Plot 11) Jubilee Gardens, Euxton (The Adlington B) | 3 2 1 | na |
|
The Adlington B Coming Soon |
£319,995 (Clone of Plot 11) Jubilee Gardens, Euxton (The Adlington B) | 3 2 1 | na |
|
The Adlington B Coming Soon |
£319,995 (Clone of Plot 11) Jubilee Gardens, Euxton (The Adlington B) | 3 2 1 | na |
|
The Brantwood II B Available |
£404,995 (Plot 70) Jubilee Gardens, Euxton (The Brantwood II B) | 4 2 1 | Single |
|
The Brantwood II B Coming Soon |
£404,995 (Clone of Plot 20) Jubilee Gardens, Euxton (The Brantwood II B) | 4 2 1 | Single |
|
The Brantwood II B Coming Soon |
£404,995 (Clone of Plot 20) Jubilee Gardens, Euxton (The Brantwood II B) | 4 2 1 | Single |
|
The Tabley Coming Soon |
£434,995 (Clone of Plot 51) Jubilee Gardens, Euxton (The Tabley) | 4 2 2 | na |
|
The Tabley Coming Soon |
£434,995 (Clone of Plot 51) Jubilee Gardens, Euxton (The Tabley) | 4 2 2 | na |
|
The Tabley Available |
£434,995 (Plot 5) Jubilee Gardens, Euxton (The Tabley) | 4 2 2 | na |
|
The Bowes B Available |
£354,995 (Plot 68) Jubilee Gardens, Euxton (The Bowes B) | 4 2 1 | Single |
|
The Bowes B Coming Soon |
£354,995 (Clone of Plot 68) Jubilee Gardens, Euxton (The Bowes B) | 4 2 1 | Single |
|
The Bowes B Coming Soon |
£354,995 (Clone of Plot 68) Jubilee Gardens, Euxton (The Bowes B) | 4 2 1 | Single |
|
The Bowes B Coming Soon |
£354,995 (Clone of Plot 68) Jubilee Gardens, Euxton (The Bowes B) | 4 2 1 | Single |
|
The Colshaw B Available |
£474,995 (Plot 69) Jubilee Gardens, Euxton (The Colshaw B) | 4 2 1 | Single |
|
The Colshaw B Coming Soon |
£474,995 (Clone of Plot 69) Jubilee Gardens, Euxton (The Colshaw B) | 4 2 1 | Single |
|
The Colshaw B Coming Soon |
£474,995 (Clone of Plot 69) Jubilee Gardens, Euxton (The Colshaw B) | 4 2 1 | Single |
|
The Brantwood II B Coming Soon |
£404,995 (Clone of Plot 20) Jubilee Gardens, Euxton (The Brantwood II B) | 4 2 1 | Single |
|
The Brantwood II B Coming Soon |
£404,995 (Clone of Plot 20) Jubilee Gardens, Euxton (The Brantwood II B) | 4 2 1 | Single |
|
The Brantwood II B Coming Soon |
£404,995 (Clone of Plot 20) Jubilee Gardens, Euxton (The Brantwood II B) | 4 2 1 | Single |
|
The Bonington B Available |
£383,995 (Plot 80) Jubilee Gardens, Euxton (The Bonington B) | 4 2 1 | na |
|
The Arley Coming Soon |
£459,995 (Plot 117) Jubilee Gardens, Euxton (The Arley) | 4 2 2 | na |
|
The Reynold Coming Soon |
£441,995 (Plot 3) Jubilee Gardens, Euxton (The Reynold) | 4 2 2 | na |
Site Plan
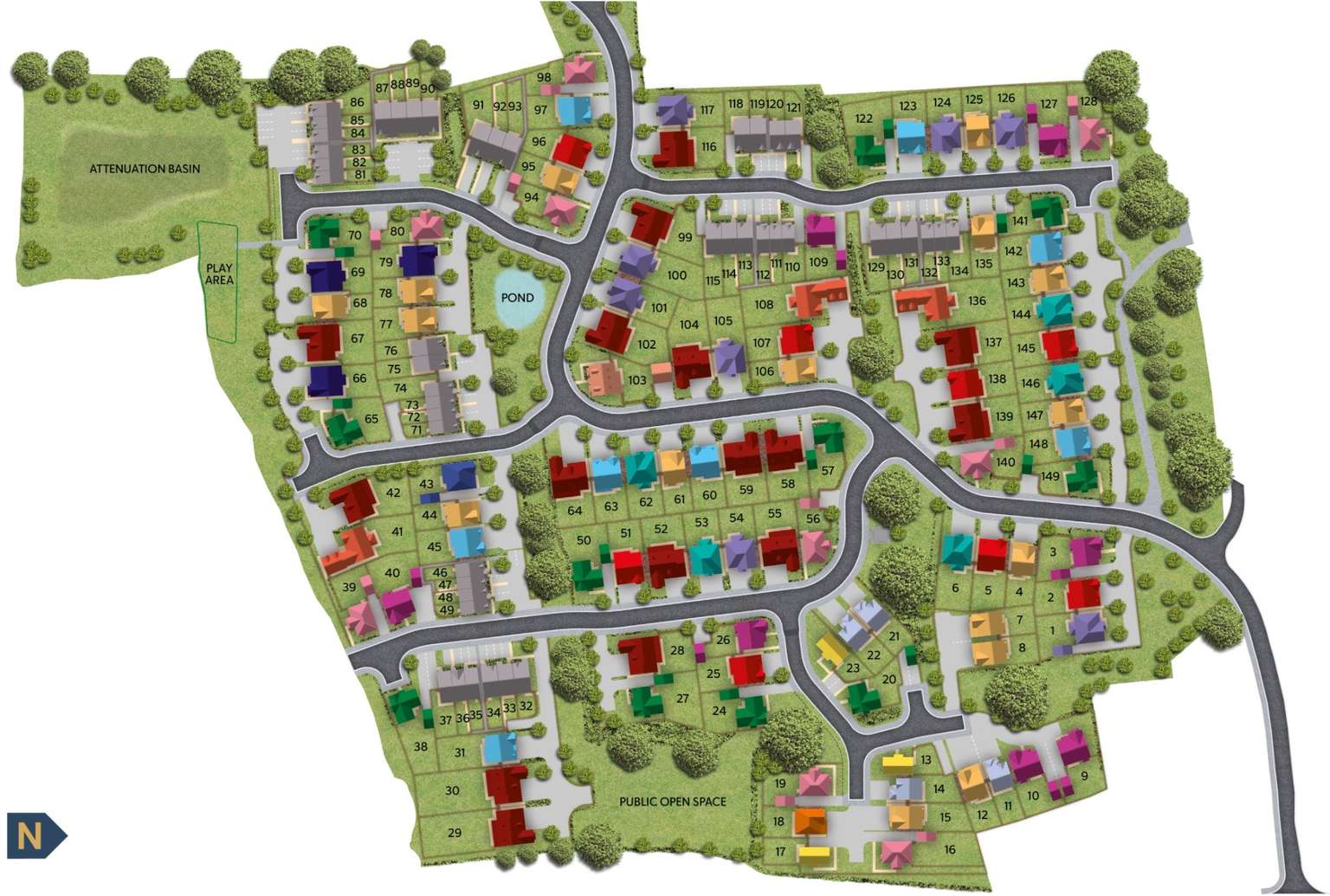
Discover Jubilee Gardens
EUXTON
Surrounded by countryside, yet close to local towns, Euxton is also near to excellent local transport links, including the M6, connecting to The Lake District, Blackpool, Liverpool and The Midlands - and the M61, for Manchester, Leeds and beyond. Euxton also has rail links to Liverpool, Preston, Chorley and Manchester. There are no less than three Primary schools in the village, with an excellent choice of Secondary schools in Chorley and Leyland – whilst both Preston and Lancaster each have excellent Further Education colleges and universities. Together, nearby Preston, Leyland and Chorley offer an impressive choice of supermarkets and stores, as well as independent shops, regular markets, plus a wide range of restaurants, bars and entertainment venues.
Welcome to Jubilee Gardens
The spacious and impressive development, embraces a public open space, as well as a pond that has been created to encourage local wildlife and flora. In addition, the overall layout has been designed to ensure that there is greenery and privacy for all residents; this is further enhanced by the presence of plenty of trees, shrubs and borders, which add to the sense of a well-established community that has grown up over time.
