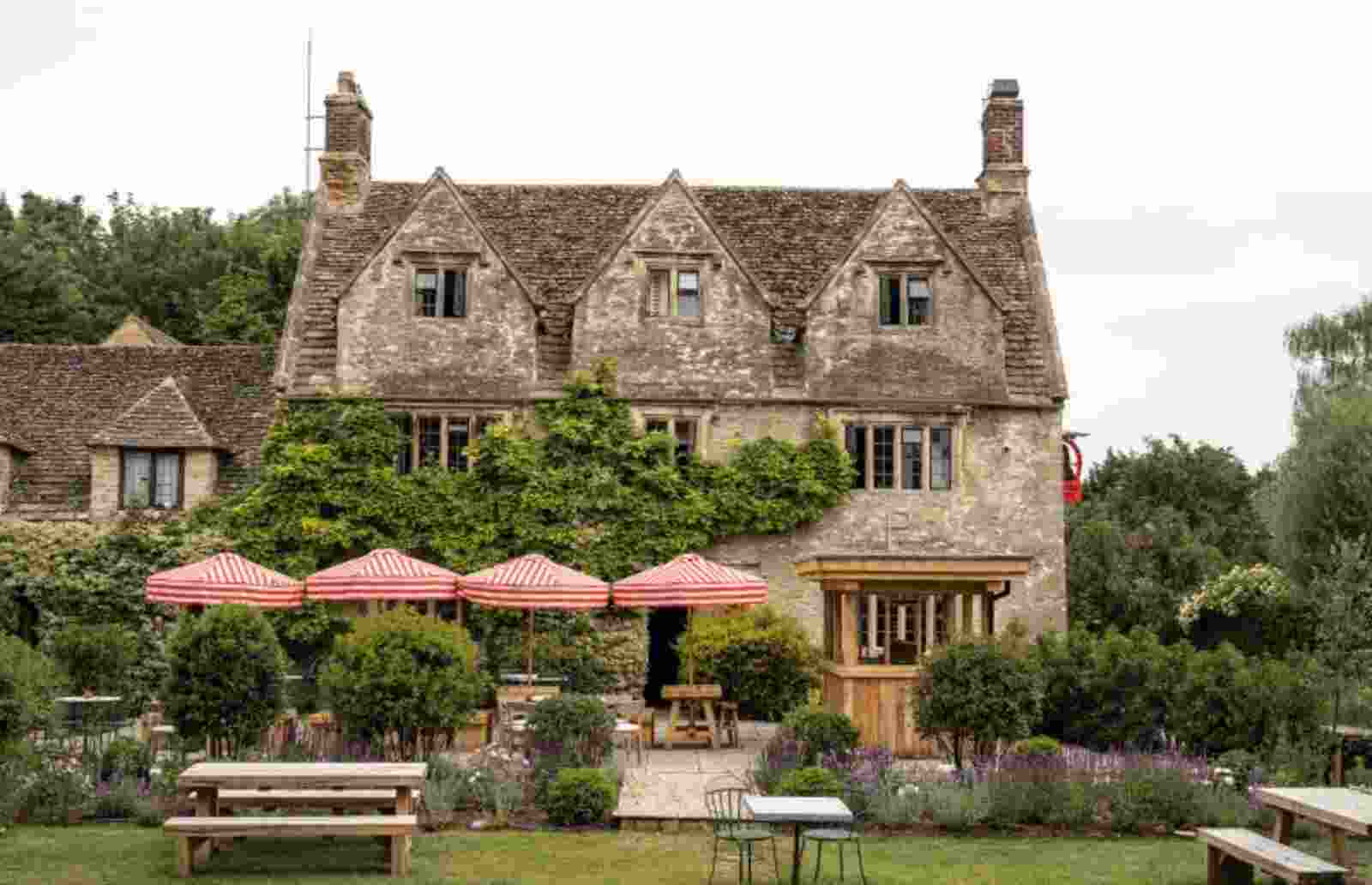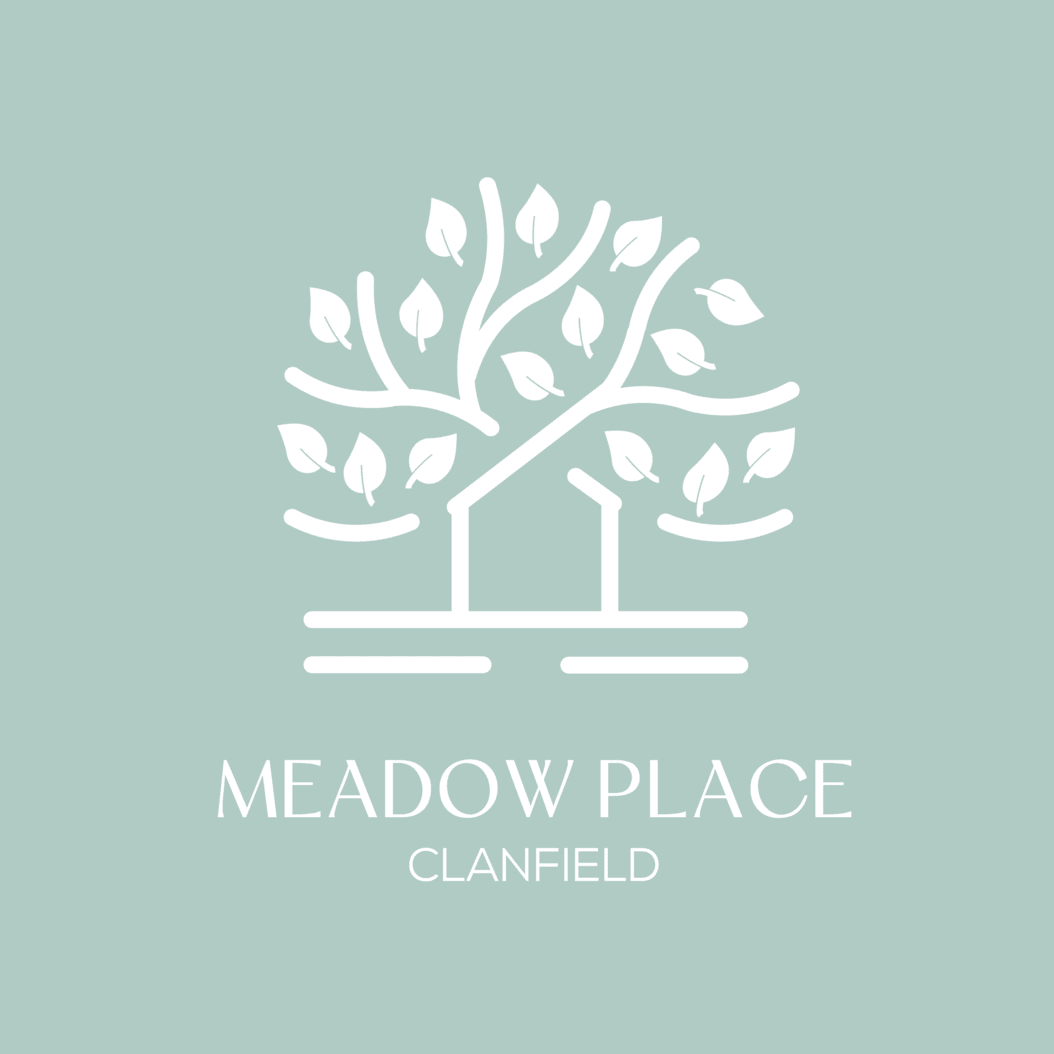Meadow Place, Clanfield - a home to love...
An exclusive newbuild development of four substantial 5 bedroom detached houses each configured over two floors and totalling 2,750 sq.ft GIA. Each home has been meticulously designed and crafted for modern day living with large, light filled rooms and spacious interconnecting common areas. A contemporary colour palette has been adopted throughout the build.
The houses are constructed of beautiful, natural, Cotswold stone and sold with a build zone 10 year structural warranty. The properties also benefit from a number of eco-friendly features including solar panels, air-source heat pump, mechanical ventilation with heat recovery (MVHR) and triple glazing. The development is set back from the main road and approach through a newly created access on Bushey Drive, leading to separate private driveways that service each house.
On the ground floor, there is a superb light–filled open plan, kitchen/dining/living room, complete with bi–fold doors onto a large patio and garden with views over open grassland beyond. There is also a separate large lounge, dining/family room, study, utility and WC/cloakroom. Smart control underfloor heating is provided throughout the ground floor. The first floor has five large double bedrooms, two benefiting from en-suites and a further additional family bathroom. Each house is located on its own generous plot of circa 0.22 acres with landscape front and rear gardens and a detached double garage.

The Willows & The Laurels

The Willows and The Laurels are elegant and contemporary designed 5 bedroom Cotswold stone built homes with a spacious open plan layout perfect for family living, configured over two floors and totalling 2,750 sq. ft gross internal floor area.
Each home has been meticulously designed and crafted for modern day living with large, light filled rooms and spacious interconnecting common areas. A contemporary colour palette has been adopted throughout the build.
The houses are constructed of beautiful natural Cotswold Stone and sold with a BuildZone 10-year structural warranty and benefit from a number of eco-friendly features including solar panels, air source heat pump, mechanical ventilation with heat recovery (MVHR) and triple glazing.
The development is set back from the main road and approached through a newly created access on Bushey Drive, leading to separate private driveways that service each house. On the ground floor there is a superb light-filled open plan kitchen/dining/ living room complete with bi-fold doors onto a large patio and garden with views over open grassland beyond. There is also a separate large lounge, dining/family room, study, utility and WC/cloakroom. Smart control underfloor heating is provided throughout the ground floor. The first floor has five large double bedrooms, two benefitting from en-suites and a further additional family bathroom.
Each house is located on its own generous plot of c. 0.22 acres with landscaped front and rear gardens and a detached double garage.
Floor Plans - Ground & First Floor
 ________________________________________
________________________________________
Mulberry House & Larch House

Mulberry House & Larch House benefit from the same beautiful design and eco-friendly features as The Willows and The Laurels. The additional gable to the front of the house makes them slightly larger with a gross internal floor area of 2,800 sq. ft.
Floor Plans - Ground & First Floor
_______________________________________
Ground Floor
- Entrance Hall - a light and open central entrance hall with engineered oak flooring, internal oak doors and an oak and glass staircase
- Kitchen/dining/living room - light filled, large open plan room with engineered oak flooring and two sets of aluminium bi-fold doors opening to the outdoor space. The kitchen is fitted with an induction hob; integrated full height fridge, full height freezer, dual over, microwave and warming drawer; integrated dishwasher and a Quooker tap. The large central island and breakfast bar delineated the kitchen area with ample space for both dining and living beyond.
- Lounge - a separate living room with engineered oak floors, slate hearth and fireplace.
- Dining / Family Room - a further separate reception room with engineered oak floors that could be used as a formal dining room or a playroom.
- Study - a large room with engineered oak flooring, telephone and Wi-Fi access points.
- Utility room - boot room / laundry room with ample storage, plumbed spaces for washing machine and tumble dryer and side door to outside space.
- WC / Cloakroom - downstairs WC with automatic lighting.
First Floor
- Landing - spacious landing with ample built in storage
- Master Bedroom - Spacious bedroom with tilt/turn full height French doors and Juliet balcony with far reaching views over the rear garden and grassland beyond. Separate dressing room leading to and ensuite bathroom containing a large shower and freestanding bath.
- Bedroom 2 - Large double rear facing bedroom overlooking the rear garden and grassland beyond. Ensuite bathroom with large shower
- Bedroom 3 - Large double rear facing bedroom overlooking the rear garden and grassland beyond.
- Bedroom 4 - Large double bedroom overlooking front garden
- Bedroom 5 - Large double bedroom and overlooking front garden
- Family bathroom - Large shower and separate freestanding bath
Exterior
- Façade - The houses are constructed of beautiful natural Cotswold stone with oak frame porch; complementary sage green coloured doors and claystone coloured windows and black aluminium guttering.
- Front Garden - The front driveway is laid to gravel with ample parking for at least 4 cars and a detached, timber clad double garage. A lawn are, hedging and newly planted trees/shrubs along with post and rial fencing complete the spacious and open feel of the front garden
- Rear Garden - The private rear garden boasts a large natural sandstone patio that is perfect for entertaining along with a large lawn with views to the countryside beyond.
Eco Credentials
- Each property is fitted with solar panels delivering up to 3.7 kWp.
- The properties are heated by air source heat pump, a form of low-carbon heating that produces few emissions than traditional heating and cooling systems.
- The windows are triple glazed which reduces heat loss and lowers heating bills. The additional layer of glazing over double glazing also means that they give better sound insulations against outside noise.
- A Mechanical Ventilation and Heat Recovery system is also fitted, a ventilation system that supplies fresh and extracts stale air throughout the property and recovers the heat in the process.
- The measures not only have an environmental benefit but also collectively help to lower energy consumption, resulting in lower running costs.
Pricing & Availabilty
| House Type / Status | Price / Plot | Accommodation | Garage |
|---|---|---|---|
|
The Willows Coming Soon |
£1,395,000 (The Willows) Meadow Place (The Willows) | 5 3 3 | Multi |
|
Mulberry House Coming Soon |
£1,395,000 (Mulberry House) Meadow Place (Mulberry House) | 5 3 3 | Multi |
|
The Laurels Coming Soon |
Guide Price £1,395,000 (The Laurels) Meadow Place (The Laurels) | 5 3 3 | Multi |
|
Larch House Coming Soon |
£1,395,000 (Larch House) Meadow Place (Larch House) | 5 3 3 | Multi |
Site Plan

Clanfield: The perfect place to call home
Clanfield is an attractive village surrounded by the open West Oxfordshire countryside. A stream runs through the village, passing under weeping willow trees between the two small village greens. Within Clanfield is a primary school; Blakes bakery - café, shop and post office; the Double Red Duke hotel/restaurant and the Clanfield Tavern public house


Bampton, Faringdon and Witney: A plethora of local services
Bampton, just 2 miles away, offers a more extensive range of facilities, including a butcher; small supermarket; beauty salon and sports field. Faringdon and Witney, some five and 8 miles away, respectively, have schools; shopping; supermarkets and sports centres.
Oxford: A cultural haven
The beautiful city of Oxford is about 17 miles and the busy commercial centre of Swindon is some 16 miles. Both offer great road and rail connections to London with frequent services to London Paddington.







