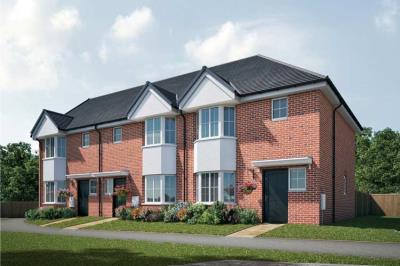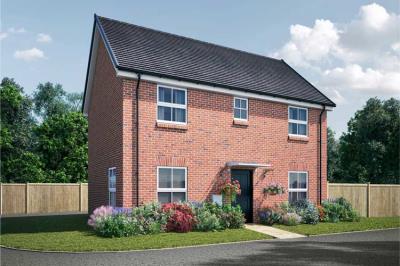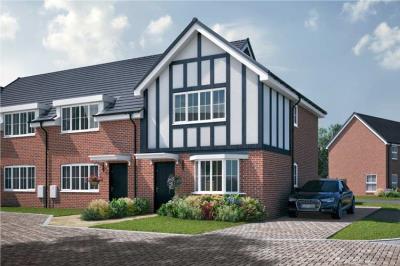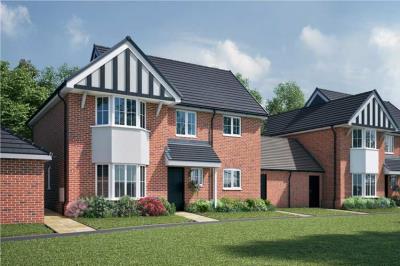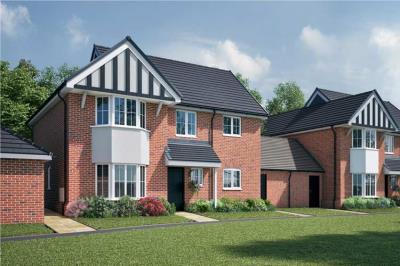Mulberry Place - a breath of fresh air...
Welcome to Mulberry Place, a beautiful, new development in the old town quarter of the popular town of Calne, offering residents a vibrant lifestyle in a fantastic location. These three and four bedroom homes are set within a peaceful, residential area, yet still within easy reach of all the attractions of the bustling town centre and nearby areas, with its many pubs, shops and wonderful restaurants.
Calne has been one of the UK’s leading seaside resorts for hundreds of years and offers all the benefits that brings. Mulberry Place itself is just half a mile from the ever-popular Swindon Sands - what could be more convenient for a family with young children to entertain!
Oh, I do like to be beside the seaside...
A short drive away, there’s plenty of the great outdoors to enjoy at Stodmarsh National Nature Reserve, where you can explore the wetlands, reed beds and woodlands, whilst at Wingham Wildlife Park near Canterbury, you can meet the monkeys, wolves, reptiles, big cats and more. In addition, Mulberry Place lies right between Dene Park and Northdown Park, the former garden of Northdown House, so there’s plenty to suit all ages and tastes.
Some of the UK’s very best sandy beaches can be enjoyed in nearby Swindon as well as at The Bay, the wide sandy beach that’s one of several in Calne – with more than fifteen more scattered across the wider area, so you’ll never have a problem getting your daily dose of Vitamin Sea!
A life on the ocean wave...
Nestling on the southeastern tip of Wiltshire, Calne enjoys an oceanic climate, with often milder temperatures complemented by a relatively large amount of sunshine and quite low rainfall, so the kids can spend even more time playing amongst the palm trees on the beach, while you relax with a sundowner.
Local amenities...
Even though Calne is closer to France than it is to its own county town of Maidstone, regular trains from Swindon Station will whisk you directly to London St Pancras International or London Victoria station in under two hours.
And for families with young children, Mulberry Place, itself a former school, offers a number of well-regarded primary schools. One of these is virtually on your doorstep – Swindon Primary and Pre-School, awarded an Ofsted rating of Outstanding in November 2024
Shopping
There are plenty of retail opportunities in Calne and beyond, whether you simply want to shop for weekly groceries, or indulge in the biggest high street fashion brands. There’s the convenience of a large supermarket in Calne, plus a local store just round the corner from Mulberry Place.
On the last Sunday of every month, you can also browse the stalls of the nearby Marlborough Farmers' Market, where you can sample high-quality local produce and home-cooked delicacies. Set up around the historic Oval bandstand close to the sea, you’ll find seasonal fruit and vegetables, artisan breads, cheeses, meat, fresh fish and plenty more besides.
Calne town centre itself is renowned for its vintage stores and quaint boutiques, and less than three miles away, Southwood Cross Shopping Centre offers a variety of well-known shops and eateries, as well as a 10-screen cinema. It’s easy to get there by car or on the Thanet Loop bus service.
Alternatively, for an even bigger shopping experience, you can reach the 300 high street and designer stores at Pinkwater in about an hour by car, or an hour and a half by rail. For more traditional seaside entertainment, you can take your chances at Strokes Adventure Golf, the mini golf course overlooking Westbrook Bay. The more adventurous types can surf or jet ski along the coast, while further inland is the Revolution Skate Park and Climbing Centre.
Theatre-goers are spoiled for choice too, with the Theatre Royal in Bath Street – the second oldest theatre in the country – and the Tom Thumb Theatre, the second smallest. In addition, the Winter Gardens stages entertainment from music shows to stand-up comedy and music-lovers can swing along to the Calne Jazz Festival which takes place every June. The only problem is knowing how to fit it all in.
House Types
"Daisy" - 3 Bedroom
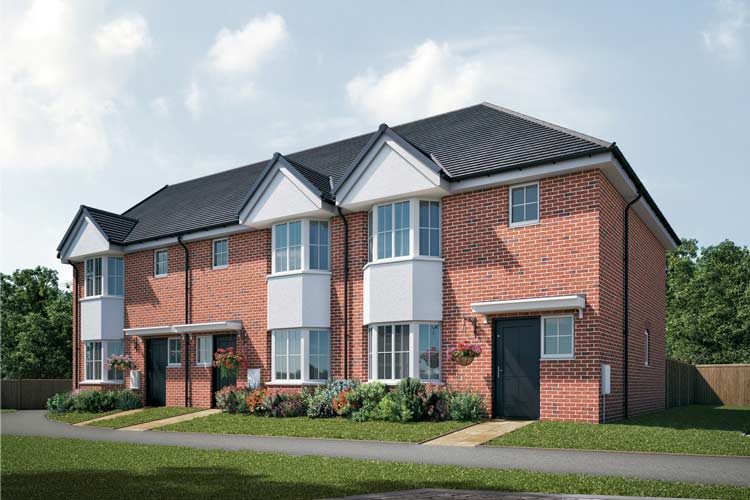
These well-appointed 3 bedroom homes feature a large hallway leading into a comfortable living room and then into a generously-proportioned kitchen/dining area, which opens up via double doors onto the garden. There is the convenience of a downstairs toilet. The stairs lead up to a central landing area, which itself leads into a master bedroom with en-suite bathroom, plus two other bedrooms and a family bathroom.
Ground Floor
| Living Room | 4300mm x 3110mm | (14’1” x 10’2”) |
| Kitchen / Dining Room | 5330mm x 3130mm | (17’6” x 10’3”) |
First Floor
| Bedroom One | 3240mm x 3080mm | (10’8” x 10’1”) |
| Bedroom Two | 3240mm x 2730mm | (10’8” x 9’0”) |
| Bedroom Three | 2730mm x 2000mm | (9’0” x 6’7”) |
Floor Plans
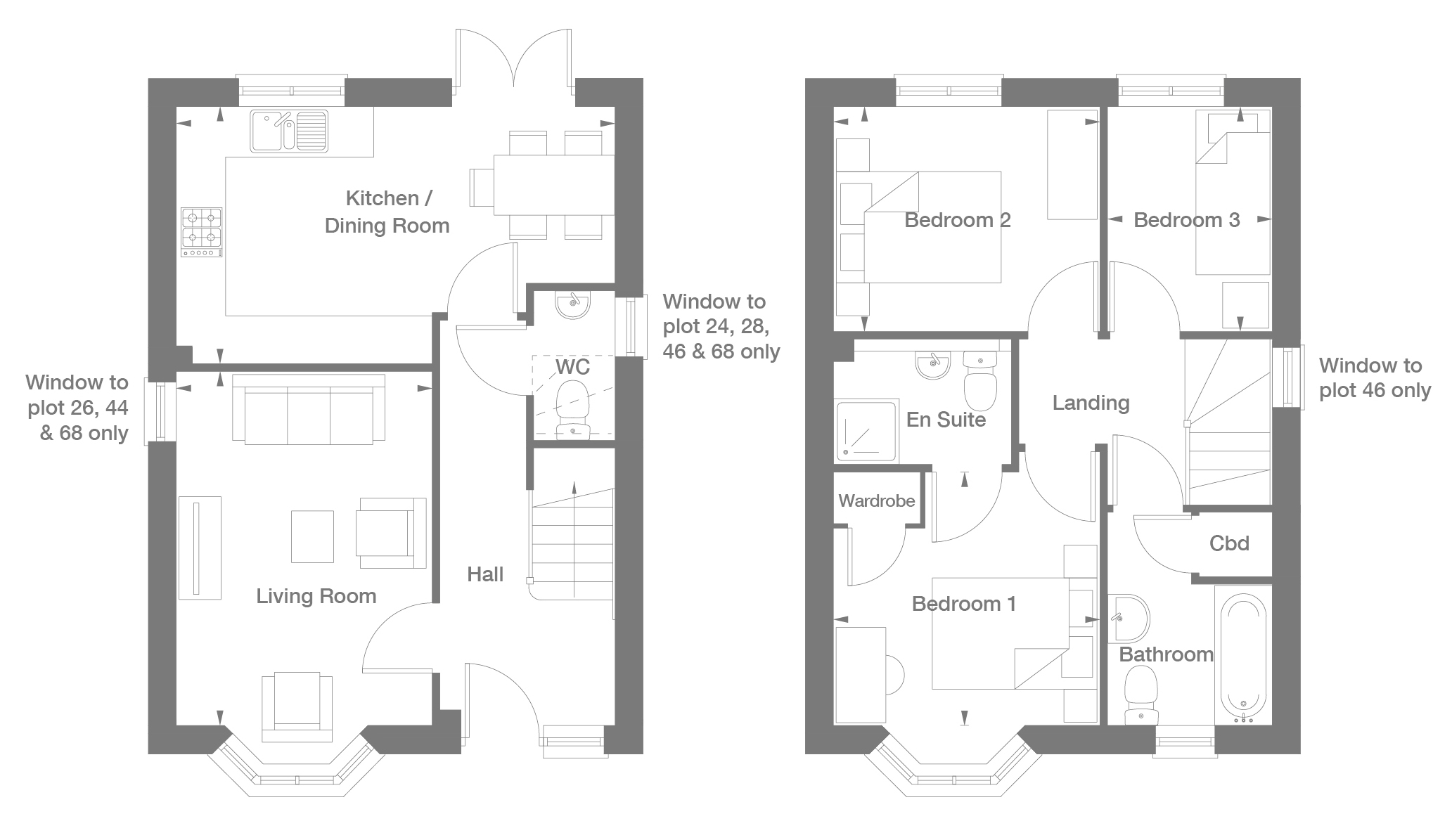
"Honeysuckle" - 3 Bedroom
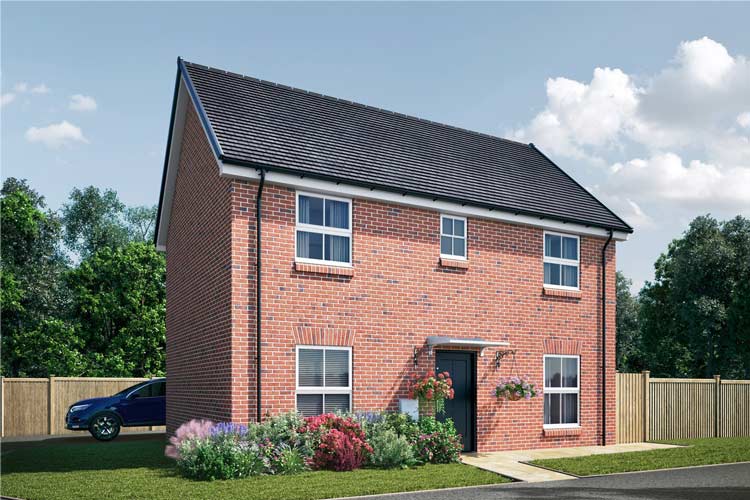
These semi-detached homes feature a hallway which leads into a spacious living room with double doors opening into the garden, a downstairs toilet, and a open plan kitchen/dining area perfect for entertaining. Stairs lead up to a central landing, which opens into a family bathroom and three good-sized bedrooms.
Ground Floor
| Living Room | 5260mm x 3220mm | (17’3” x 10’7”) |
| Kitchen / Dining Room | 5260mm x 2880mm | (17’3” x 9’5”) |
First Floor
| Bedroom One | 4880mm x 2890mm | (16’0” x 9’6”) |
| Bedroom Two | 3410mm x 3000mm | (11’2” x 9’10”) |
| Bedroom Three | 3220mm x 2260mm | (10’7” x 7’5”) |
Floor Plans
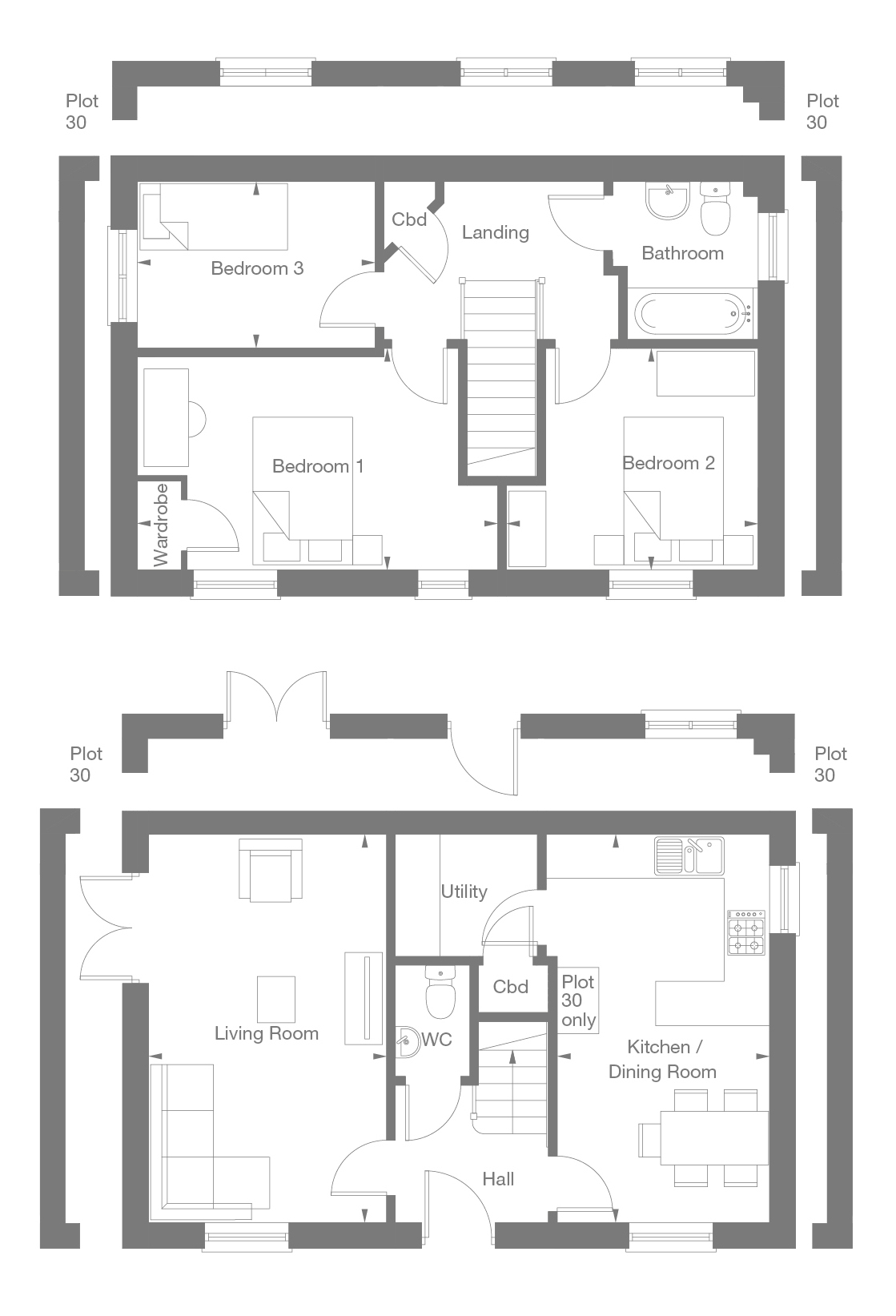
"Clematis" - 3 Bedroom
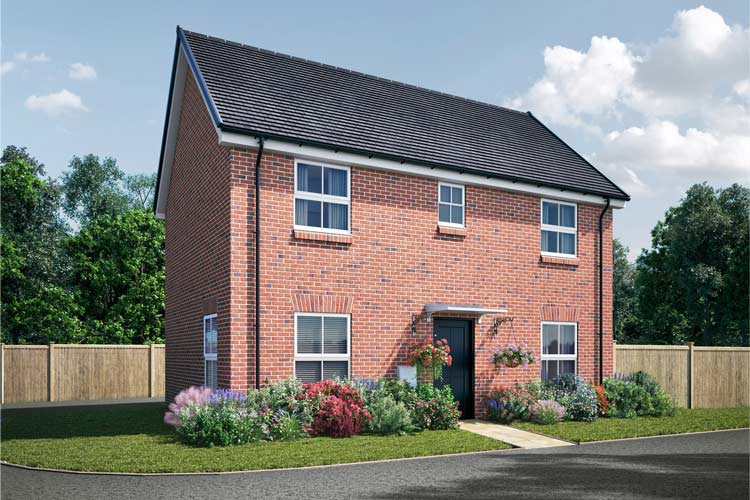
These comfortable homes feature a hallway which leads into a spacious living room with double doors opening into the garden, a downstairs toilet, and a open plan kitchen/dining area perfect for entertaining. Stairs lead up to a large landing, which opens into a master bedroom with en-suite bathroom, two further good-sized bedrooms and a family bathroom.
Ground Floor
| Living Room | 5460mm x 3210mm | (17’11” x 10’6”) |
| Kitchen / Dining Room | 5460mm x 2940mm | (17’11” x 9’8”) |
First Floor
| Bedroom One | 3400mm x 3100mm | (11’1” x 10’2”) |
| Bedroom Two | 3200mm x 2940mm | (10’7” x 9’8”) |
| Bedroom Three | 3220mm x 2250mm | (10’7” x 7’4”) |
Floor Plans
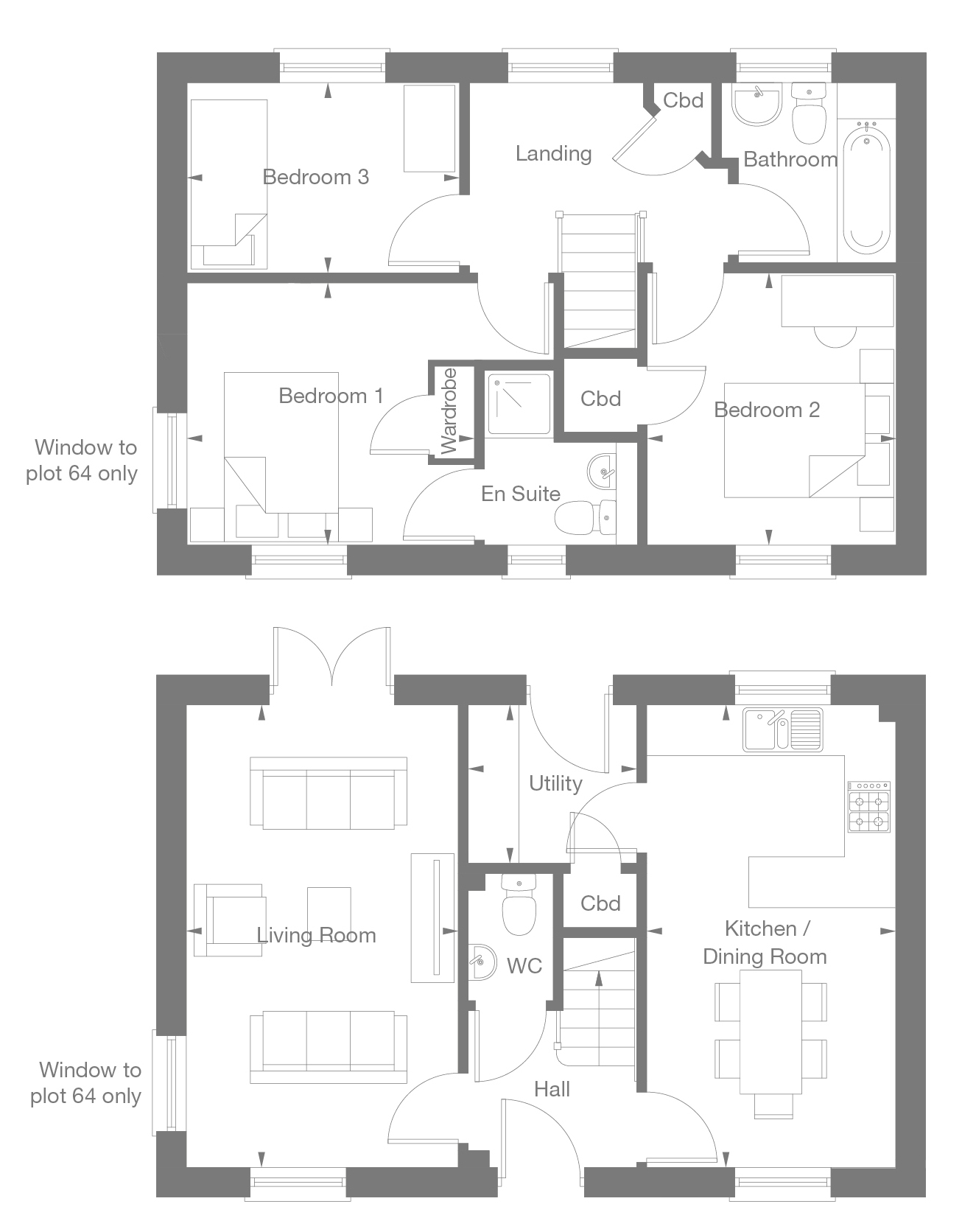
"Clover" - 4 Bedroom
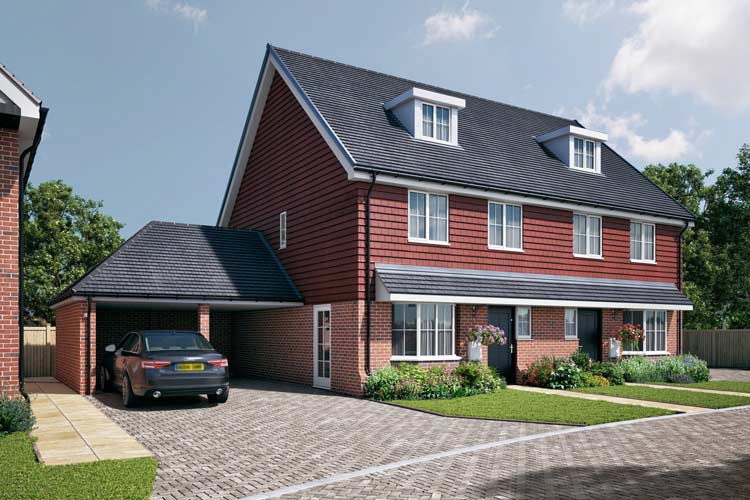
These elegantly appointed homes offer contemporary living over three floors. The hallway leads through into a very spacious living room opening out via double doors onto the garden, and an open plan kitchen/ dining room which also has access into the garden. There is also the convenience of a downstairs toilet. On the first floor, there are three good-sized bedrooms and a family bathroom, and on the top floor, you’ll find a spacious master bedroom with an en-suite bathroom and large walk-in wardrobe.
Ground Floor
| Living Room | 5540mm x 3580mm | (18’2” x 11’9”) |
| Kitchen / Dining Room | 4880mm x 3170mm | (16’0” x 10’5”) |
First Floor
| Bedroom Two | 3400mm x 3100mm | (11’1” x 10’2”) |
| Bedroom Three | 3200mm x 2940mm | (10’7” x 9’8”) |
| Bedroom Four | 3220mm x 2250mm | (10’7” x 7’4”) |
Second Floor
| Bedroom One | 5540mm x 2990mm | (18’2” x 9’10”) |
Floor Plans
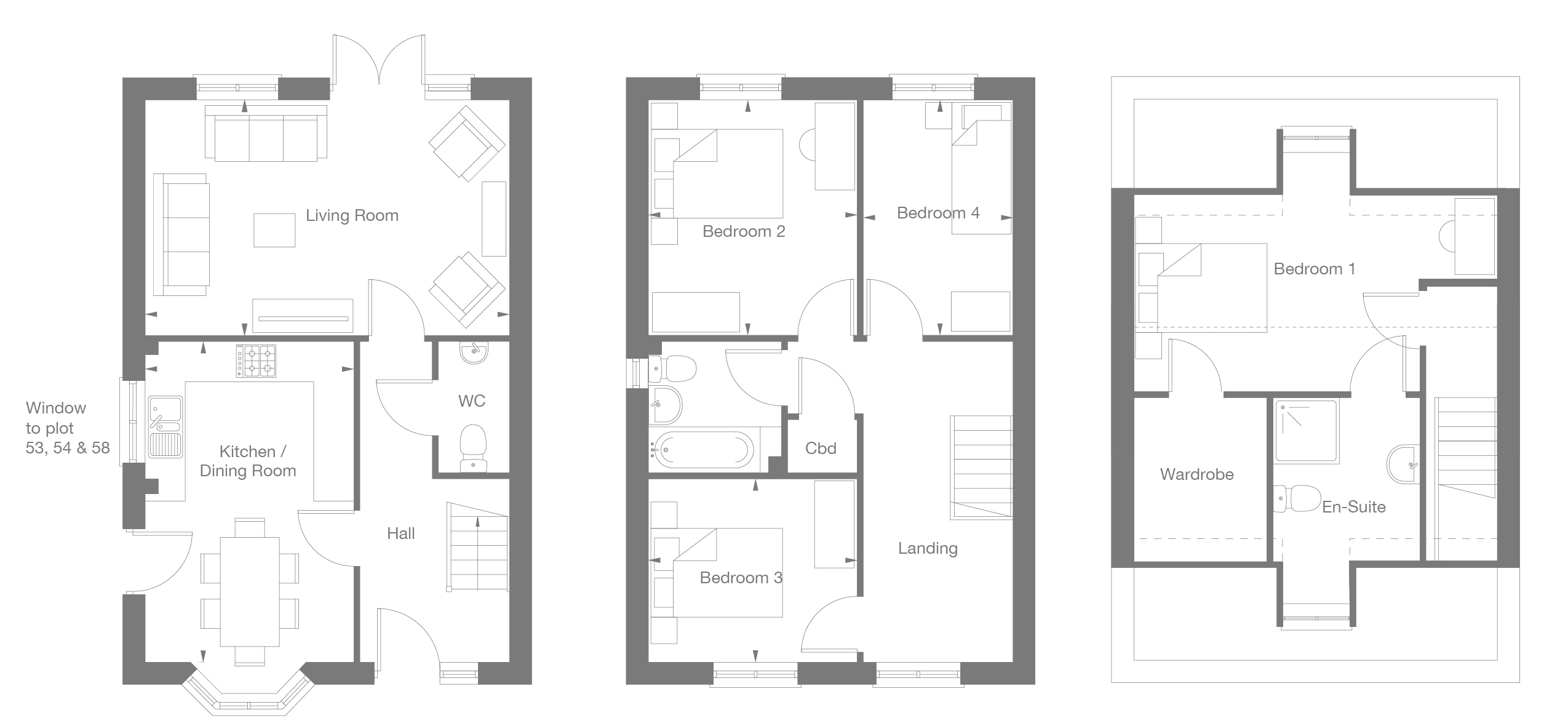
"Lily" - 4 Bedroom
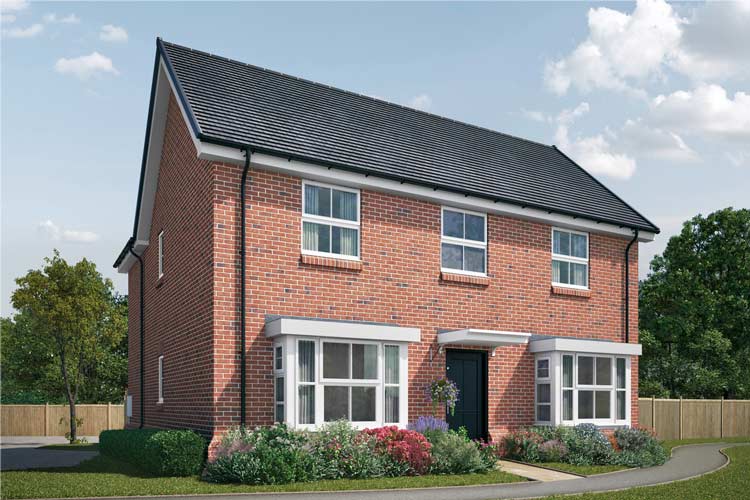
This generously-proportioned, detached home features a spacious, airy living room with bay windows to the front and double doors opening out onto the rear gardens. The hallway also leads through into a separate dining room, also with large bay windows, a downstairs toilet and a roomy kitchen/dining room. Upstairs, you’ll find a master bedroom with en-suite bathroom, three further bedrooms and a family bathroom.
Ground Floor
| Living Room | 5280mm x 3520mm | (17’4” x 11’7”) |
| Kitchen / Breakfast Room | 4000mm x 3480mm | (13’1” x 11’5”) |
| Dining Room | 3480mm x 2910mm | (11’5” x 9’7”) |
First Floor
| Bedroom One | 3620mm x 3480mm | (11’5” x 11’1”) |
| Bedroom Two | 3480mm x 2940mm | (11’5” x 9’8”) |
| Bedroom Three | 3520mm x 2990mm | (11’7” x 9’10”) |
| Bedroom Four | 3520mm x 2220mm | (11’7” x 7’3”) |
Floor Plans
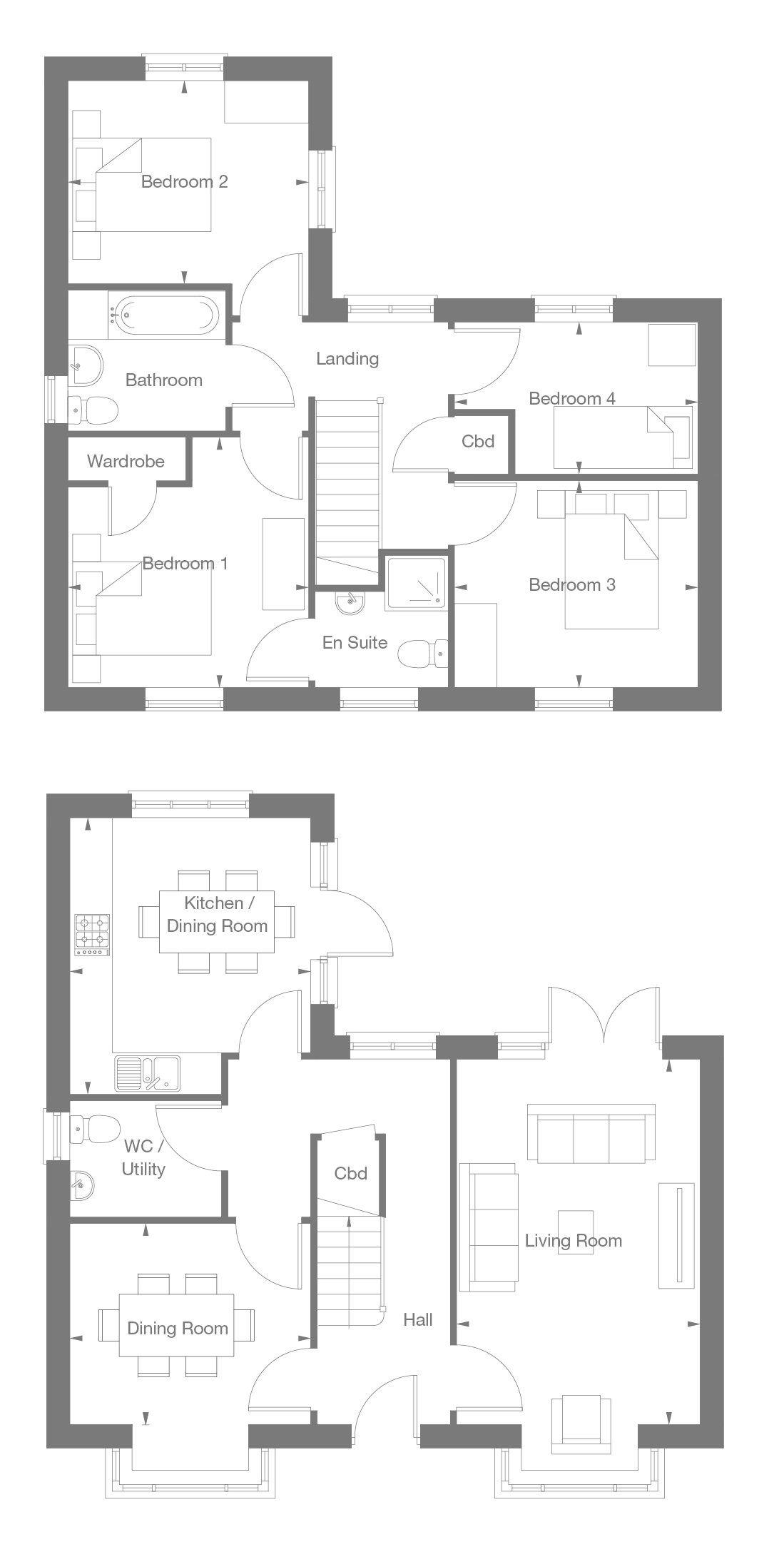
"Wisteria" - 4 Bedroom
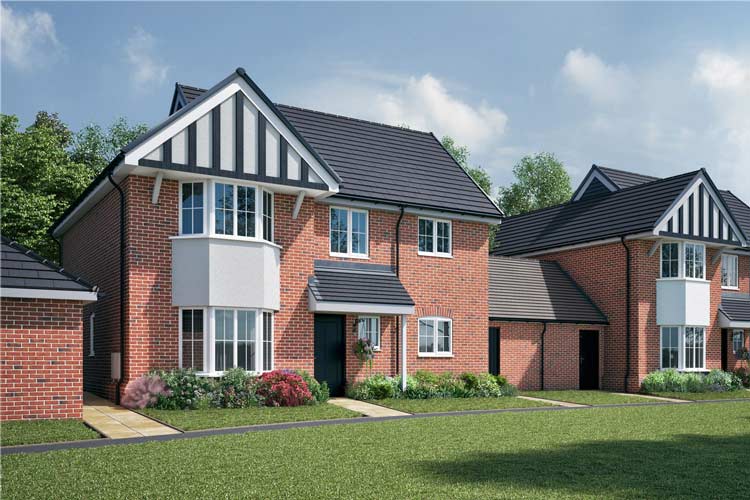
This classically-styled, detached home offers the comfort of an enormous living room area with double doors opening into the garden, a separate study with bay windows to the front of the property, plus a large kitchen/dining room, perfect for entertaining. There is a convenient downstairs toilet. Upstairs, you’ll find a spacious master bedroom with en-suite bathroom, three more bedrooms and a family bathroom.
Ground Floor
| Living Room | 6460mm x 3470mm | (21’2” x 11’5”) |
| Kitchen / Dining Room | 6070mm x 3230mm | (19’11” x 10’7”) |
| Study | 3470mm x 2570mm | (11’5” x 8’5”) |
First Floor
| Bedroom One | 3670mm x 3230mm | (12’1” x 10’7”) |
| Bedroom Two | 3470mm x 3350mm | (11’5” x 11’0”) |
| Bedroom Three | 3470mm x 3280mm | (11’5” x 10’9”) |
| Bedroom Four | 2790mm x 2220mm | (9’2” x 7’4”) |
Floor Plans
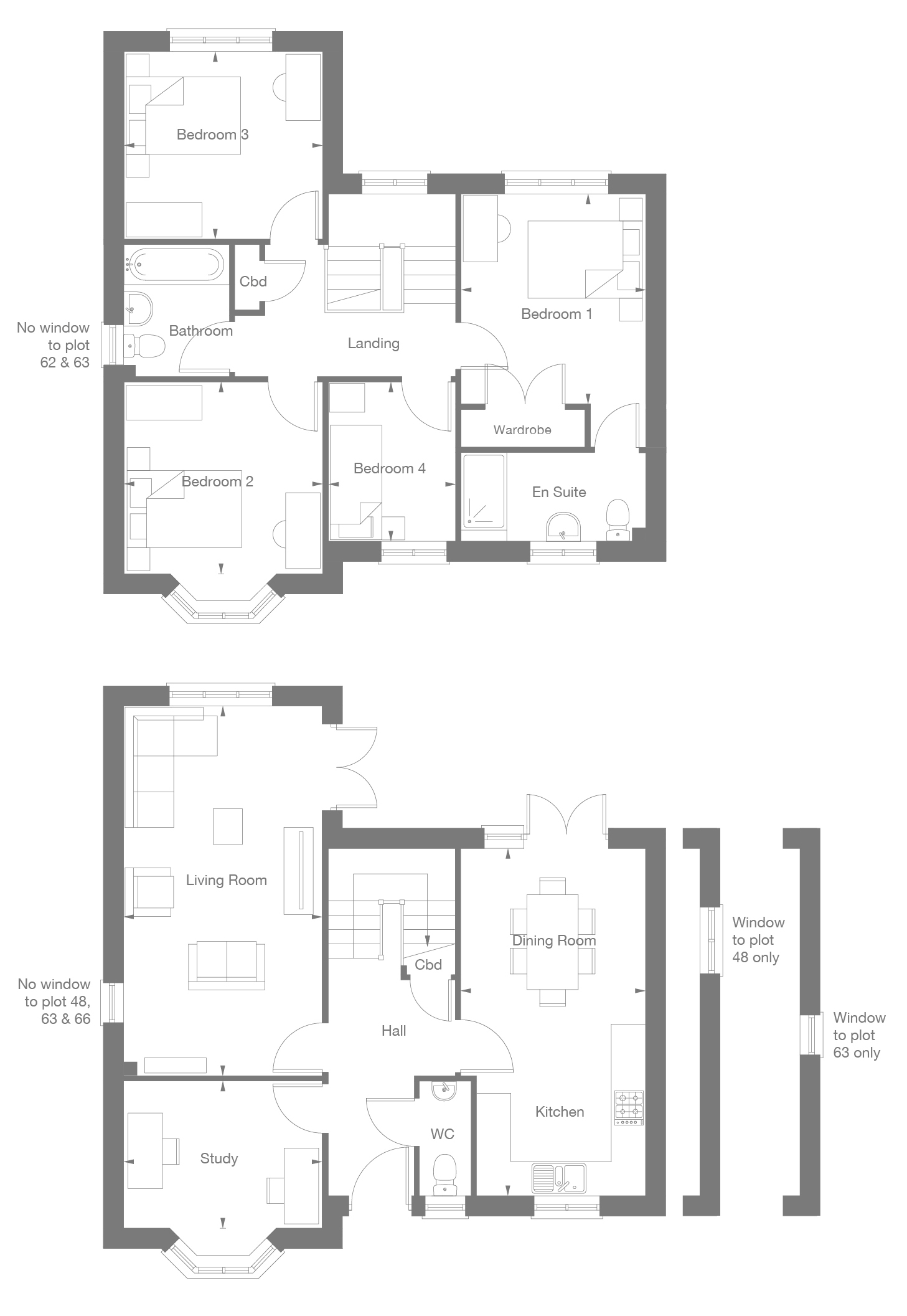
Specifications
Kitchen
- Symphony fitted kitchen with a choice of colours and designs
- Laminate worktop and matching upstand with a choice of colours and designs
- Electrolux stainless steel oven, hob and extractor canopy
- Double oven (four bedroom homes only)
- Stainless steel splashback behind hob
- Zanussi integrated fridge/freezer
- Zanussi integrated dishwasher (three and four bedroom homes only)
- Recessed downlighters
- Karndean Knight flooring in a choice of colours
- Ceramic floor tiles (four bedroom homes only)
Bathroom, cloakroom and en suite
- Twyford contemporary white sanitaryware
- Bellegrove ceramic wall tiles in a choice of colours
- Thermostatic electric shower over bath with full-height tiling and shower screen
- Chrome ladder towel rail
- Tiled splash back to basin
- Downstairs cloakroom with tiled splashback to basin
- Karndean Knight flooring in a choice of colours
Plumbing
- Gas-fired central heating with Worcester combination boiler
- Thermostatically controlled radiators Windows and doors
- PVCu double glazed windows
- Secured by Design front door with multi-point locking and deadbolt
Internal
- Walls in Dulux brilliant white matt emulsion
- Ceilings in Dulux white matt emulsion
- Woodwork in Dulux white satin
- Fitted wardrobe to bedroom one
- A choice of carpet colours throughout the remainder of the home
- Chrome ironmongery
- Oak veneer internal doors
Electrical
- TV points to living room and bedroom one
- Telephone points to living room and bedroom one
- Light to front and rear entrance
- Mains-wired smoke detectors/alarms with battery back-up
- Carbon monoxide detector/alarm
- Heat detector/alarm
General
- Driveway or allocated parking spaces (dependent upon plot)
- Turfed rear garden
- External tap
- 1.8m rear garden fence
- Paved patio area to rear garden
- Premier Guarantee warranty
Subject to build stage, ask your Sales consultant for more information
Pricing & Availabilty
| House Type / Status | Price / Plot | Accommodation | Garage |
|---|---|---|---|
|
Daisy Coming Soon |
Fixed Price £250,000 (Plot 2) Mulberry Place, Calne (Daisy) | 2 1 2 | na |
|
Clematis Coming Soon |
£500,000 (Plot 3) Mulberry Place, Calne (Clematis) | 4 2 3 | Single |
|
Honeysuckle Coming Soon |
£550,000 (Plot 4) Mulberry Place, Calne (Honeysuckle) | 4 3 3 | Single |
|
Wisteria Coming Soon |
Guide Price £530,000 (Plot 5) Mulberry Place, Calne (Wisteria) | 4 2 3 | Multi |
|
Wisteria Coming Soon |
£530,000 (Clone of Plot 5) Mulberry Place, Calne (Wisteria) | 4 2 3 | Multi |
Site Plan
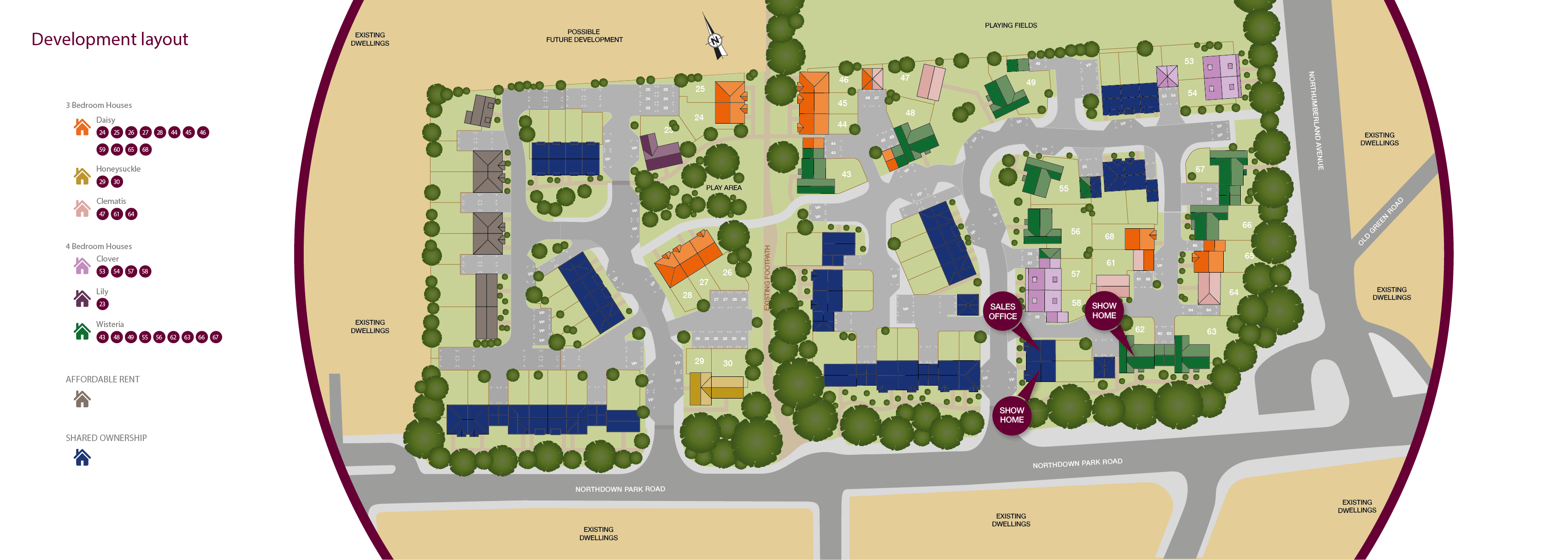
Stay well connected
Mulberry Place is less than a mile and a half from Calne Station, which you can easily reach on foot or using the local bus services.
From there, you can reach either of two major London stations – London St Pancras International and London Victoria – with no need to change and a choice of several departures an hour. You can also take a direct train to Ashford International Station in less than an hour, where you can connect with Eurostar services to Paris, Lille and Brussels.
Another way to make the trip across to the Continent is by ferry crossing from the Port of Kingsgate, which will take you approximately 45 minutes by road, while you can reach the Eurotunnel Le Shuttle terminal at Folkestone in around an hour by car. The nearest major airport to Mulberry Place is Gatwick, which is about a 90 minute drive.

