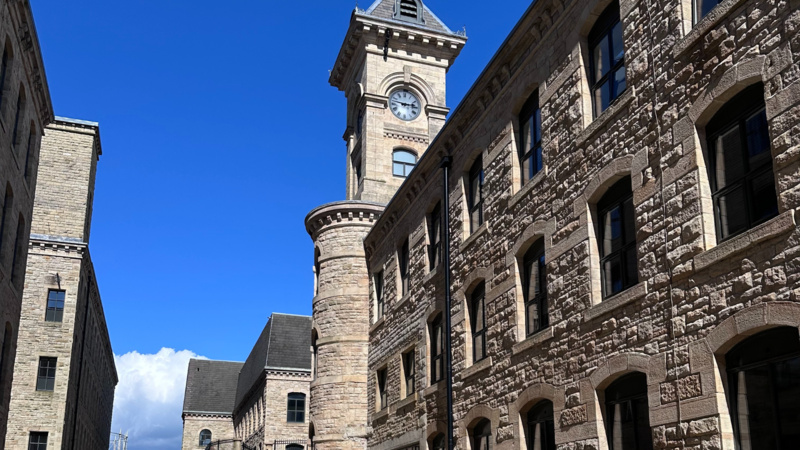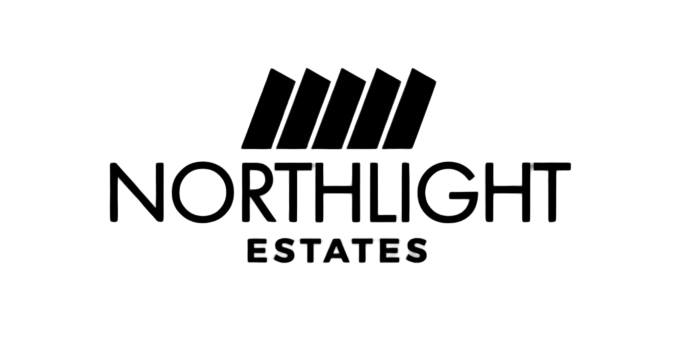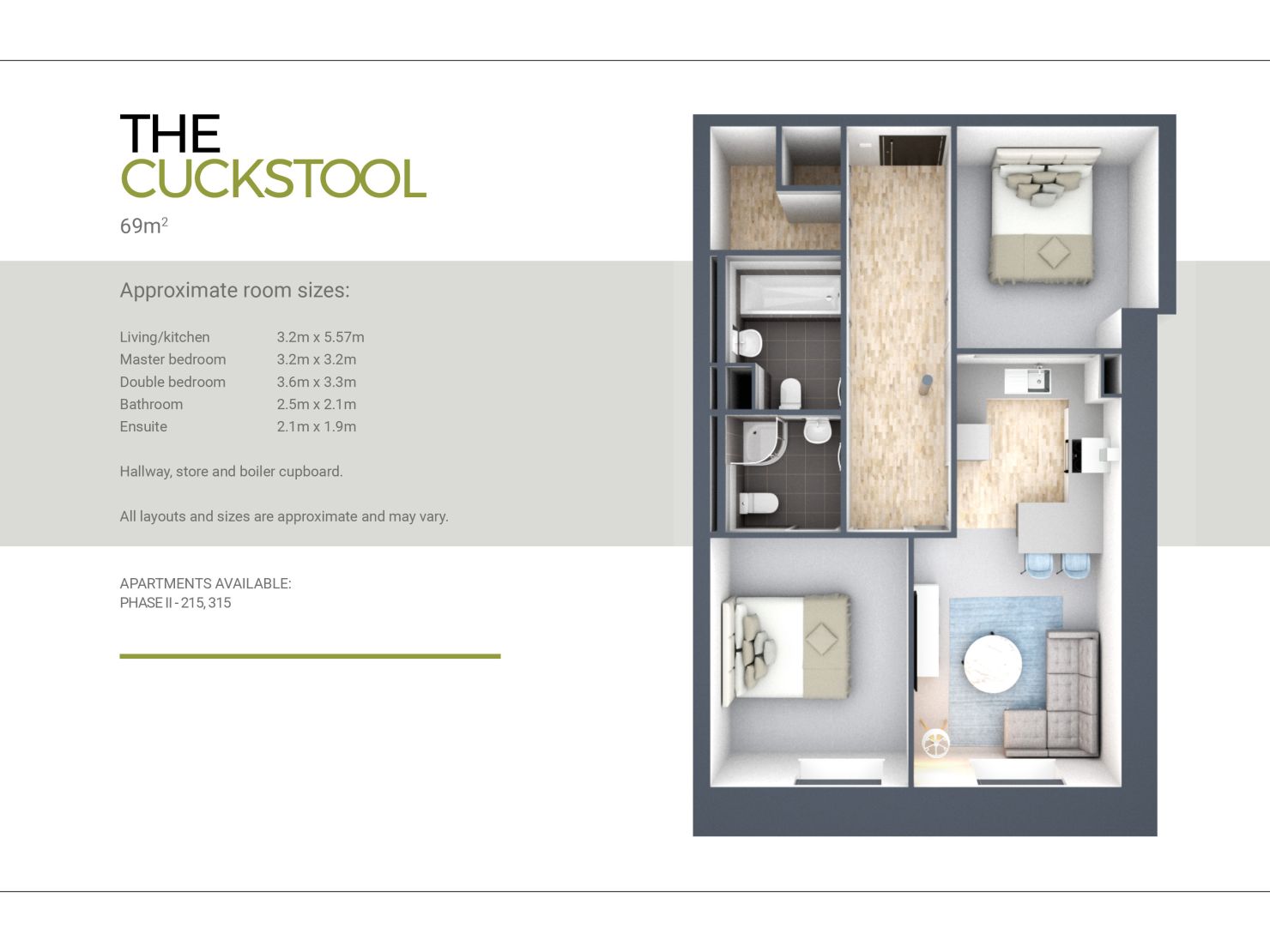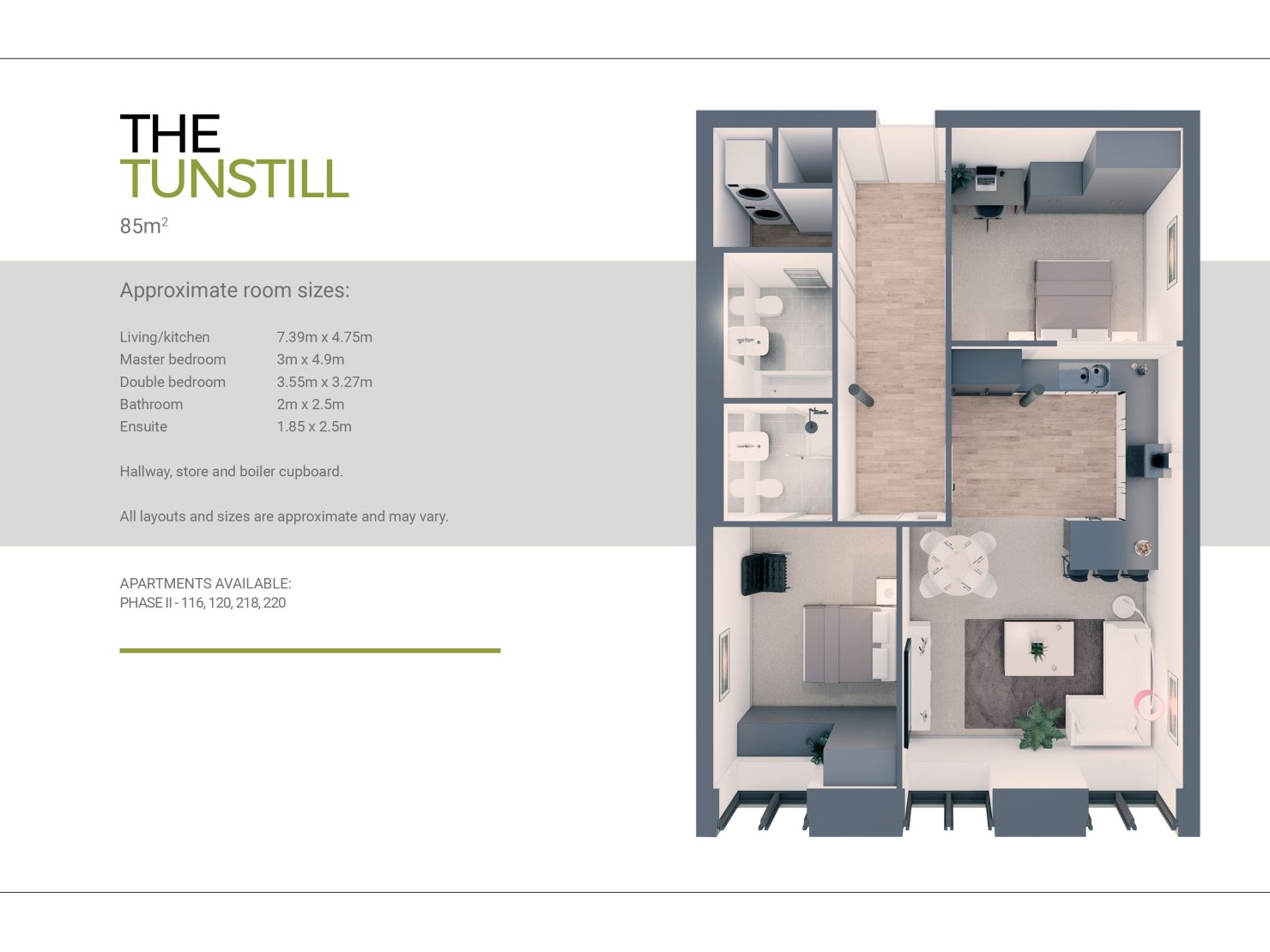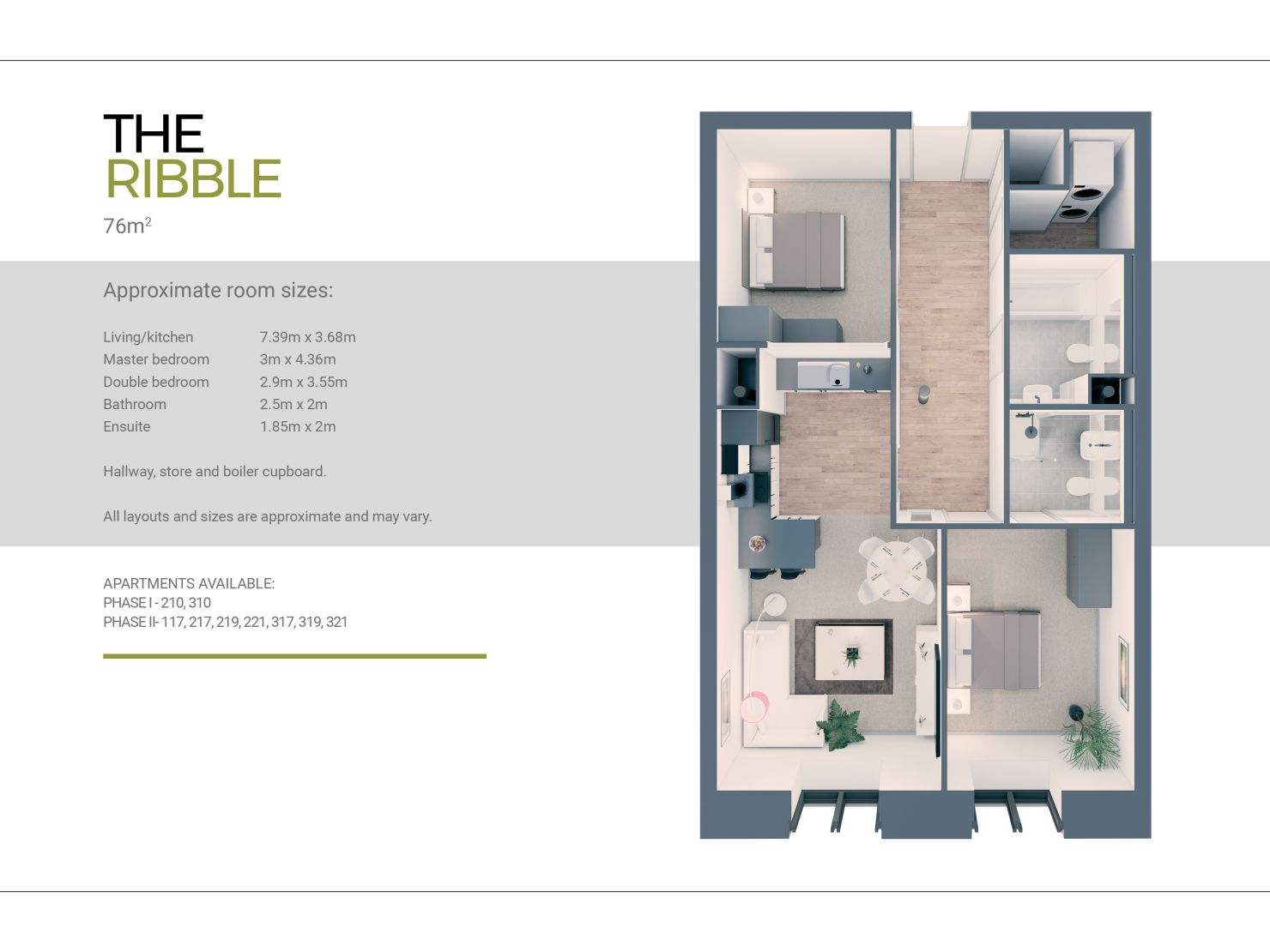Northlight Estates, Pendle
Built in 1832, this former cotton mill and local landmark is being regenerated into one of the most exciting developments in the North of England, with 2 bedroom apartments available from £129,950 to £167,950.00 ranging from 850 to 1,148 Sq./Ft.
All of the apartments are 2 bedrooms and include, 3 points of security, Entrance hallway, Family bathroom, En suite bathroom, Large open plan living space.
Utility room, 24/7 CCTV, Allocated parking, On site fully equipped gym, Coffee shop.
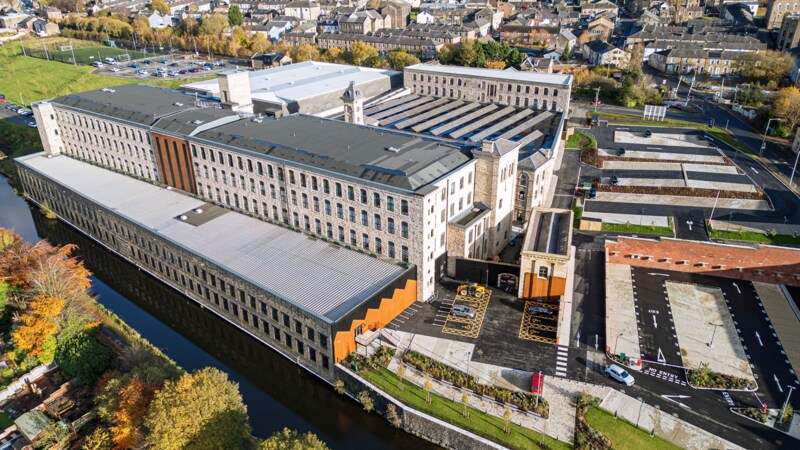
The Cuckstool
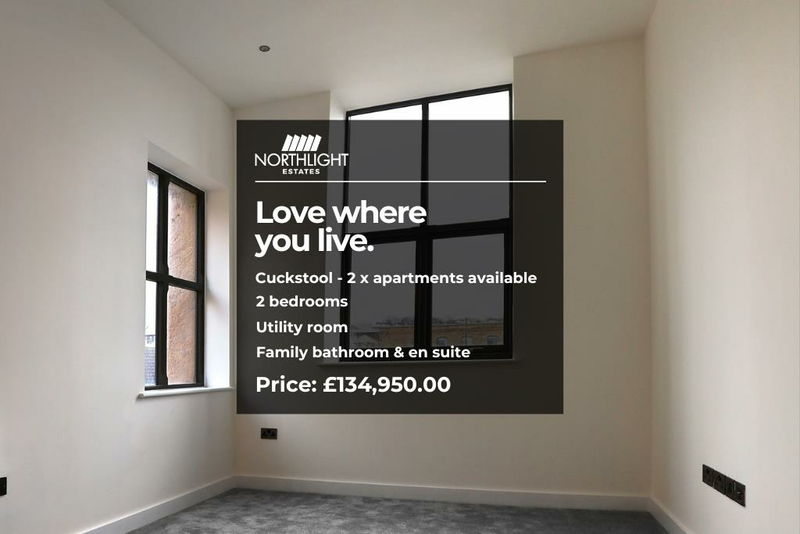
Step into a contemporary living area with wide plank, whitewashed timber effect flooring for the ultimate in urban glamour.
Entertain in an open plan kitchen diner space, fully fitted with a state-of-the-art designer kitchen with premium quality appliances. Relax in one of two spacious double bedrooms, designed to offer a calm and peaceful haven from busy modern lifestyles.
Unwind in a stunning modern bathroom, with stylish grey tiling and contemporary suites. More than just a home, Northlight is a way of life. Within and around the complex, you'll find a host of additional facilities such as Gym, incredible work spaces and artisan coffee shop!
Floor Plans - Ground & First Floor
The Tunstill
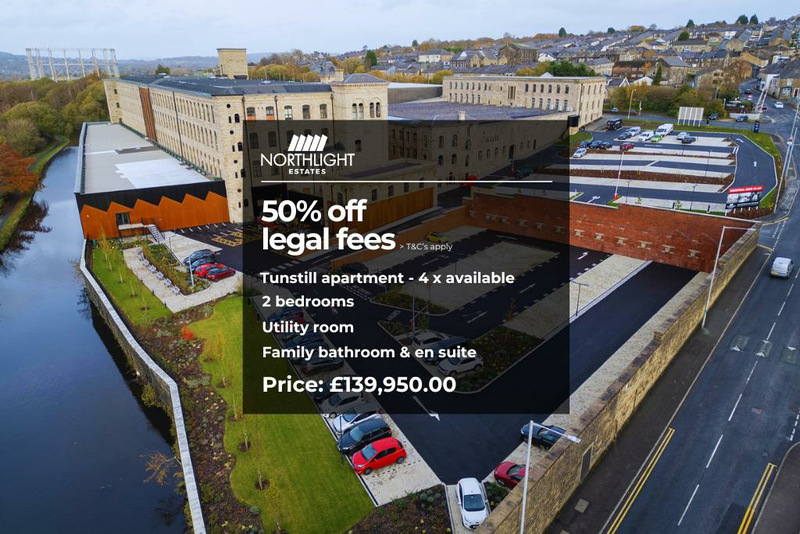
Step into a contemporary living area with wide plank, whitewashed timber effect flooring for the ultimate in urban glamour.
Entertain in an open plan kitchen diner space, fully fitted with a state-of-the-art designer kitchen with premium quality appliances. Relax in one of two spacious double bedrooms, designed to offer a calm and peaceful haven from busy modern lifestyles.
Unwind in a stunning modern bathroom, with stylish grey tiling and contemporary suites. More than just a home, Northlight is a way of life. Within and around the complex, you'll find a host of additional facilities such as Gym, incredible work spaces and artisan coffee shop!
Floor Plans - Ground & First Floor
The Ribble
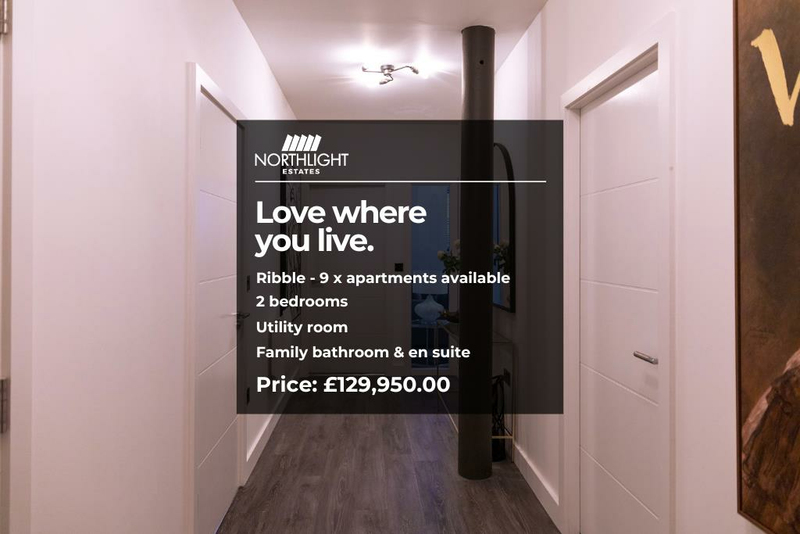
Step into a contemporary living area with wide plank, whitewashed timber effect flooring for the ultimate in urban glamour.
Entertain in an open plan kitchen diner space, fully fitted with a state-of-the-art designer kitchen with premium quality appliances. Relax in one of two spacious double bedrooms, designed to offer a calm and peaceful haven from busy modern lifestyles.
Unwind in a stunning modern bathroom, with stylish grey tiling and contemporary suites. More than just a home, Northlight is a way of life. Within and around the complex, you'll find a host of additional facilities such as Gym, incredible work spaces and artisan coffee shop!
Floor Plans - Ground & First Floor
Building
- 85 apartments in a refurbished Grade II listed mill building
- Sympathetically restored to retain the character of the mill whilst meeting energy efficiency requirements
- Views across rural Lancashire towards Pendle Hill
Kitchen
- Fully fitted high quality contemporary Magnet kitchen with Luna matt grey base units and Sparta sink
- AEG ceramic hob and single oven
- Elica Joy - T Shape 60cm hood
- Caple stainless steel splashback
- Porcelanosa splash-back tiling to sink in the downstairs cloakroom
- Beko integrated fridge/freezer
- Beko integrated dishwasher
Ensuite
- Roca Debba sanitary ware
- April 900 quadrant shower tray
- April Destini 900 shower screen
- Heated chrome towel rail
Finishes
- Wide panel wood effect flooring to lobby and diner, tiling to bathrooms, carpet to the bedrooms and lounge
- Windows have been carefully selected to complement the historic building and will allow the apartments to be flooded with natural light
- LED downlights
- Feature pendant lighting over breakfast bar
- Black nickel sockets and switches
Common areas
- Spacious communal entrance lobby and concierge service
- Landscaped features and courtyard areas
- Lift to all floors with secure access
Bathroom
- Spacious communal entrance lobby and concierge service
- Landscaped features and courtyard areas
- Lift to all floors with secure access
Mechanical & Electrical
- Energy efficient mechanical ventilation and heat recovery system
- Atlantic Agilia electric radiators with smartphone remote piloting
- Pressurised hot water tank
- TV, satellite and WiFi access points in the living room and master bedroom
Security
- Secure access
- Reception with concierge
- Each apartment fitted with Hikvision touch screen video intercom
- Secure car parking with allocated space
Pricing & Availabilty
| House Type / Status | Price / Plot | Accommodation | Garage |
|---|---|---|---|
|
The Ribble Coming Soon |
£129,950 (117, 219, 319, 321 ) Northlight Estates, Pendle (The Ribble) | 2 2 1 | na |
|
The Tunstill Coming Soon |
£139,950 () Northlight Estates, Pendle (The Tunstill) | 2 2 1 | Multi |
|
The Cuckstool Coming Soon |
£134,950 () Northlight Estates, Pendle (The Cuckstool) | 2 2 1 | Multi |
Site Plan

Northlight Estates, Pendle
Northlight Estates is a two minutes’ drive from junction 12 of the M65 following the A282 roundabout. Our visitor’s car park is located to the left of the building and is accessed via Hollin Bank Road.
The route to the car park is highlighted by the yellow arrows on the map below, along with the blue ‘P’ for parking and red arrow to enter reception.
If you are using a Satnav to reach us, please use the following address: Northlight Estates, Northlight Parade, Nelson, BB9 5EG. Phase 2 BB9 5EG. Visitor parking is free of charge.
If you have any problems locating Northlight Estates, please contact reception on 01282 222288
