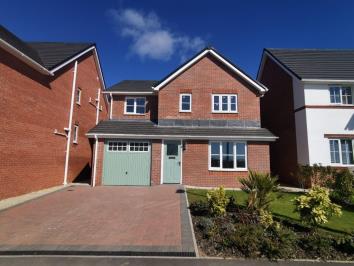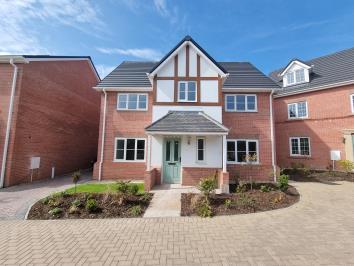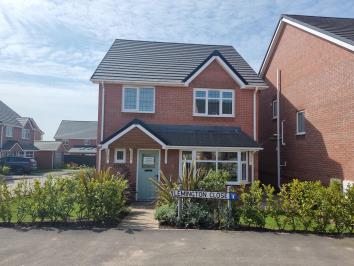Parkview, Barrow-in-Furness, LA13 9AY
Located off West avenue
Our Parkview site offers 3, 4, 5 & 6 bedroom homes with families in mind. Here at Esteem homes we strive to offer you stylish & comfortable family living.
All of our properties come fitted with award winning kitchens with your choice of finishes and top quality Zanussi appliances as standard.
Set in a highly desirable location Parkview has excellent amenities and schools on its doorstep.
Make 2021 a year to remember with our Esteem Family properties at Parkview
100% Part Exchange Anywhere in the UK!
PURCHASE YOUR NEW HOME USING OUR 100% PART EXCHANGE SCHEME*
Our Part Exchange scheme allows you to Part Exchange your existing home for a new property, taking the hassle out of selling your old one**.
1. Choose your new home
2. We will arrange for independent valuations to be carried out to assess the current realistic market value of your existing home.
3. Upon receipt of the valuations we will then agree a cash offer for your existing home.
4. Stay in your existing home until your new home is built and enjoy the peace of mind of no chains, no time wasters and no estate agents fees to pay.
5. Once your new home is completed, you are ready to move in!
Is my home suitable for part exchange?
The criteria on properties we look to Part Exchange are as follows:
· Most types of residential property are eligible however certain categories of property are excluded. Ask our Sales Consultant for full details.
· If your existing property has been extended we will require the necessary planning and building regulations.
· We require up-to-date gas and electricity certificates and Fensa guarantees for windows.
All part exchange offers are subject to the following items being left in your property
• All fixtures and fittings – including items fitted to the walls i.e. wardrobes, shelving, bathroom cabinets, towel rails, etc.
• All fitted carpets and floor coverings
• All curtains, roller and venetian blinds
• Burglar alarm systems
• Free standing cooker/oven, hob, extractor fan and any built-in appliances
• Electric or gas fire, surround and hearth • Internal and external light fittings
• Garden shed, greenhouse, shrubs and plants
House Types
“Bleaberry”
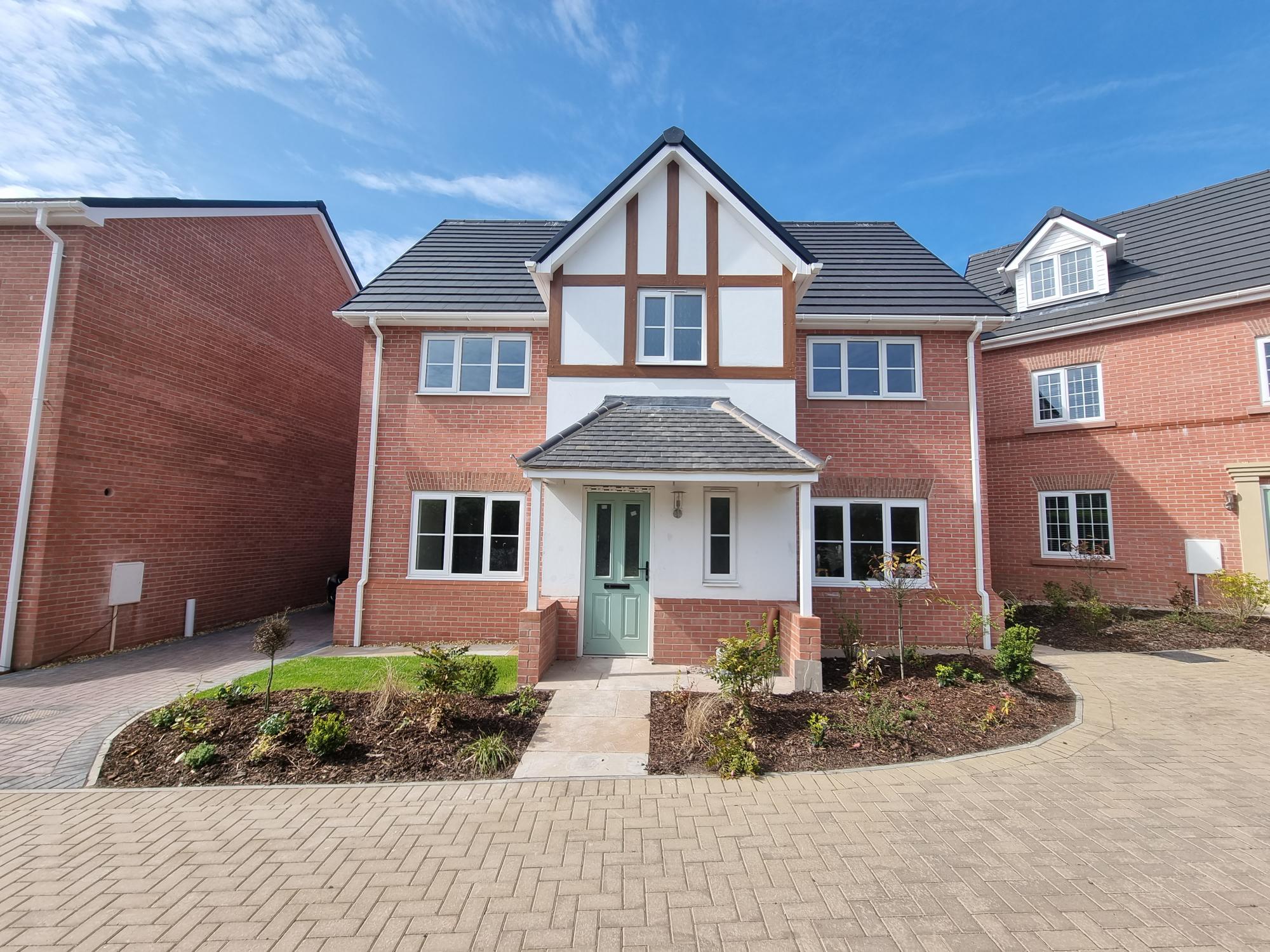
Situated on our beautiful Rock Lea development on the outskirts of Barrow we offer for sale the ever popular Bleaberry House Type. The Bleaberry briefly comprises of entrance hallway, one good size reception room, a ground floor cloakroom and a kitchen/family room with diner fitted with award winning kitchen and a range of Zannusi appliances as standard & Bi-Folding doors. To the first floor there is a three piece family bathroom & three double bedrooms & one single bedroom. The larger bedroom having an en-suite attached.. Located within a good catchment area for top rated schools and close to railway station, bus routes, shops and fabulous surrounding countryside makes the property suitable for a variety of purchasers.
Floor Plans
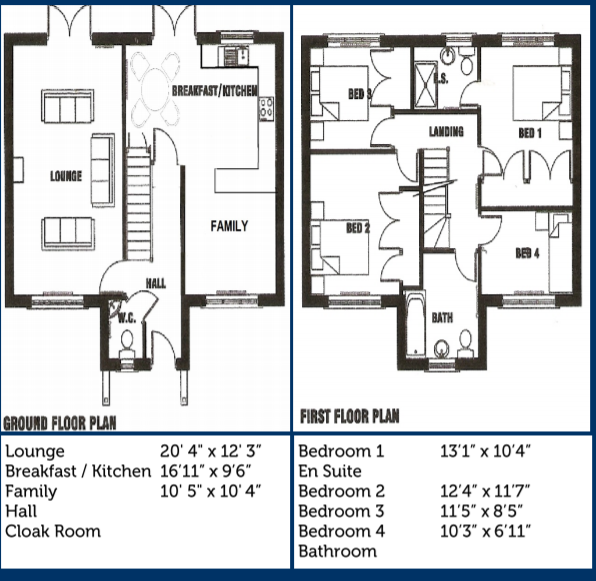
“Arnison” - Semi detached
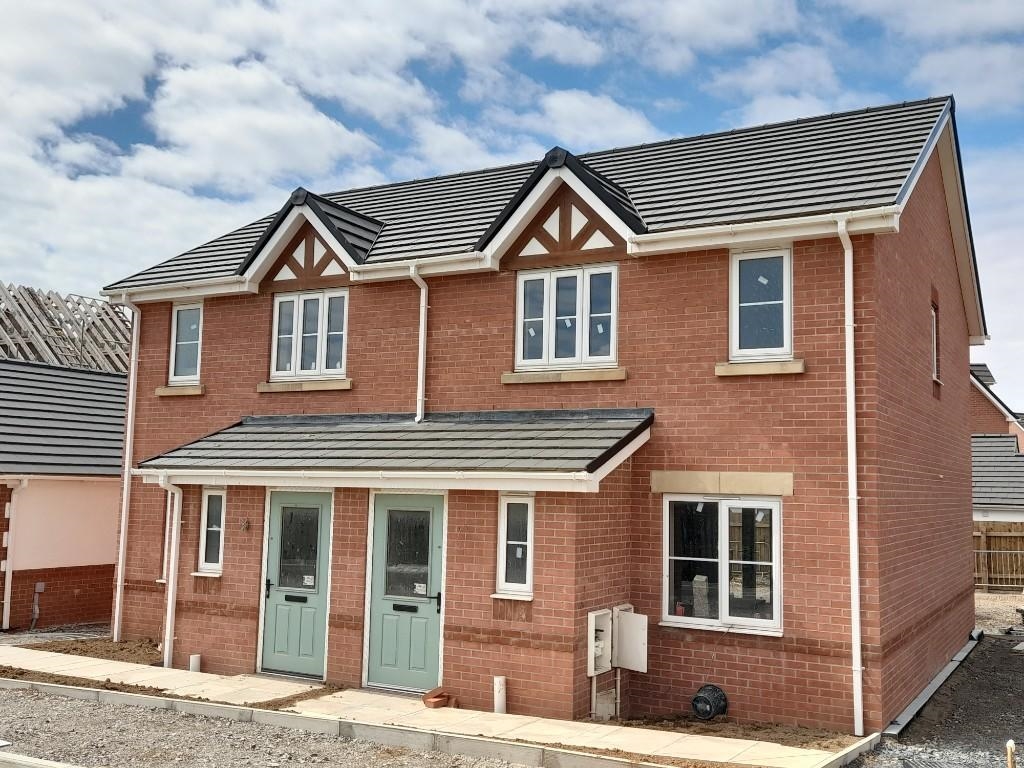
The Arnison is a spacious 2 story 3 bedroom house located on our prestigious Park View development. In brief the property compromises of a hall, kitchen/diner, lounge, downstairs WC on the ground floor. To the first floor there are 3 bedrooms including an en-suite off the master bedroom. Bedrooms one and two both have built in wardrobes
Floor Plans
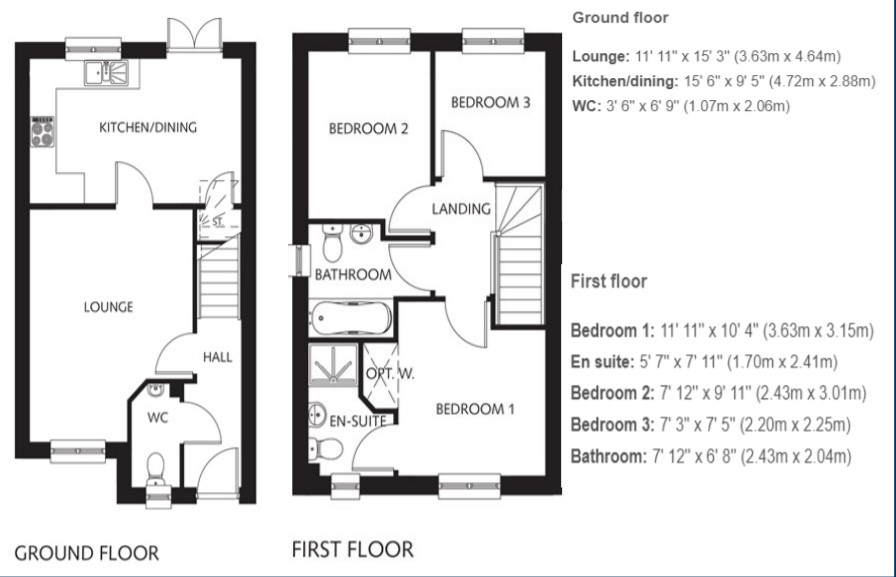
“Arnison” - detached
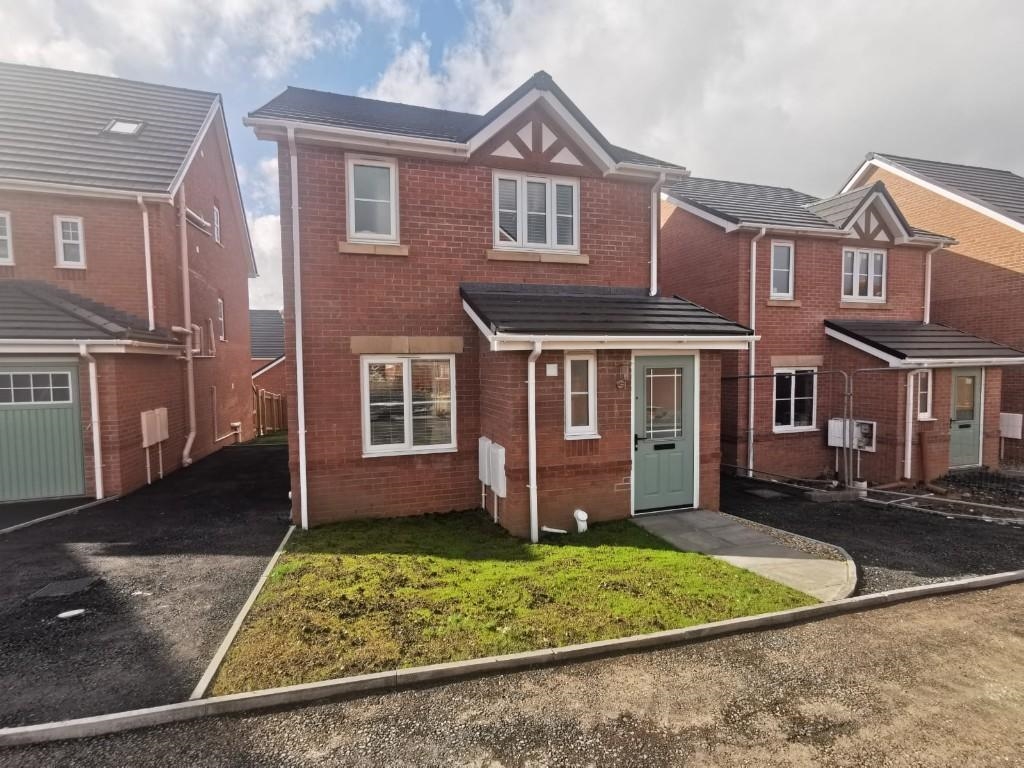
The Arnison house type is a 3 bedroom detached property on our sought after Park View development. With open plan living space, plenty of storage and a generous kitchen/dining area with French doors that provide garden access, it makes an ideal family home. The ground floor has a convenient downstairs W/C, a spacious front aspect lounge and a generous kitchen/dining room with French doors to rear garden. The first floor has the Arnison's three bedrooms and a family bathroom. Bedroom 1 has an en-suite.
Floor Plans

"Whiteside"
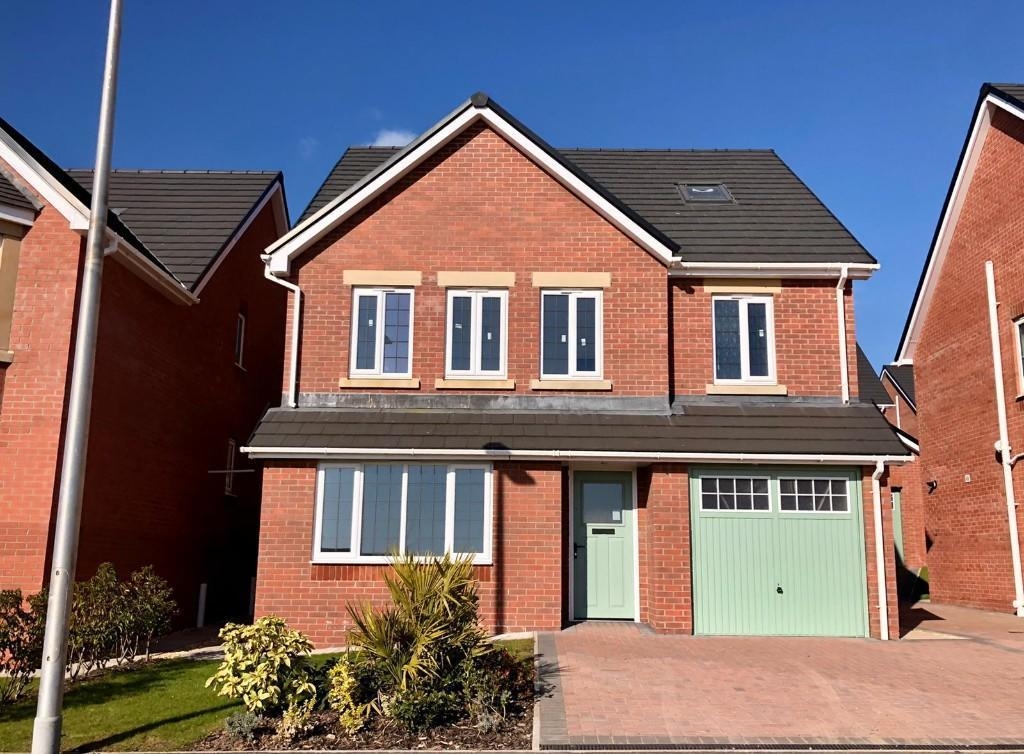
Situated on our beautiful Park View development on the outskirts of Barrow we offer for sale the ever popular Whiteside House Type. Set over three floors The Whiteside briefly comprises of entrance hallway, one good size reception rooms, & an integrated garage & a ground floor cloakroom and a kitchen diner fitted award winning kitchen and a range of Zannusi appliances as standard. To the first floor there is a three piece family bathroom & three double bedrooms, the largest of which has a dressing room & en-suite attached. To the second floor is the master bedroom with en-suite and walk in wardrobe. Externally is a rear enclosed garden, driveway offering off road parking and lawn frontage. Located within a good catchment area for top rated schools and close to railway station, bus routes, shops and fabulous surrounding countryside makes the property suitable for a variety of purchasers.
Floor Plans
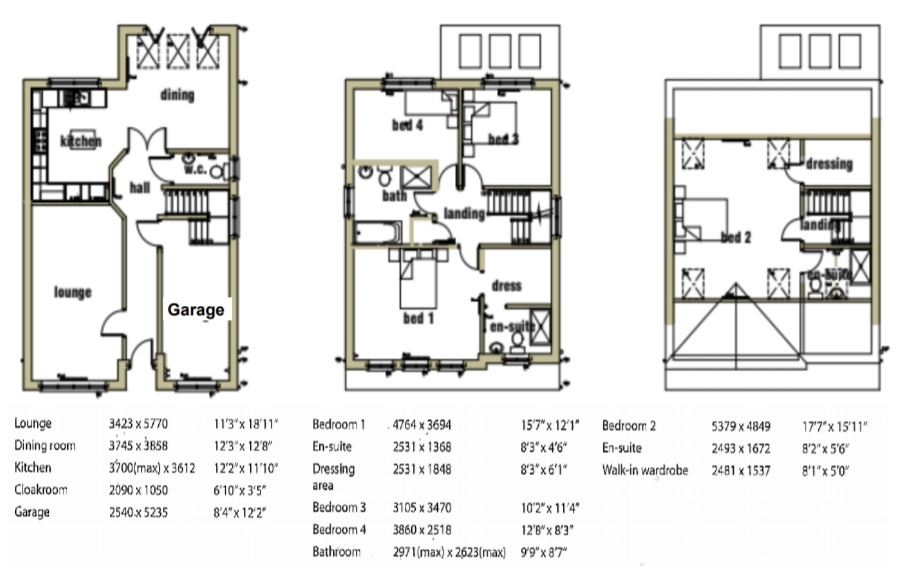
"Mardale"
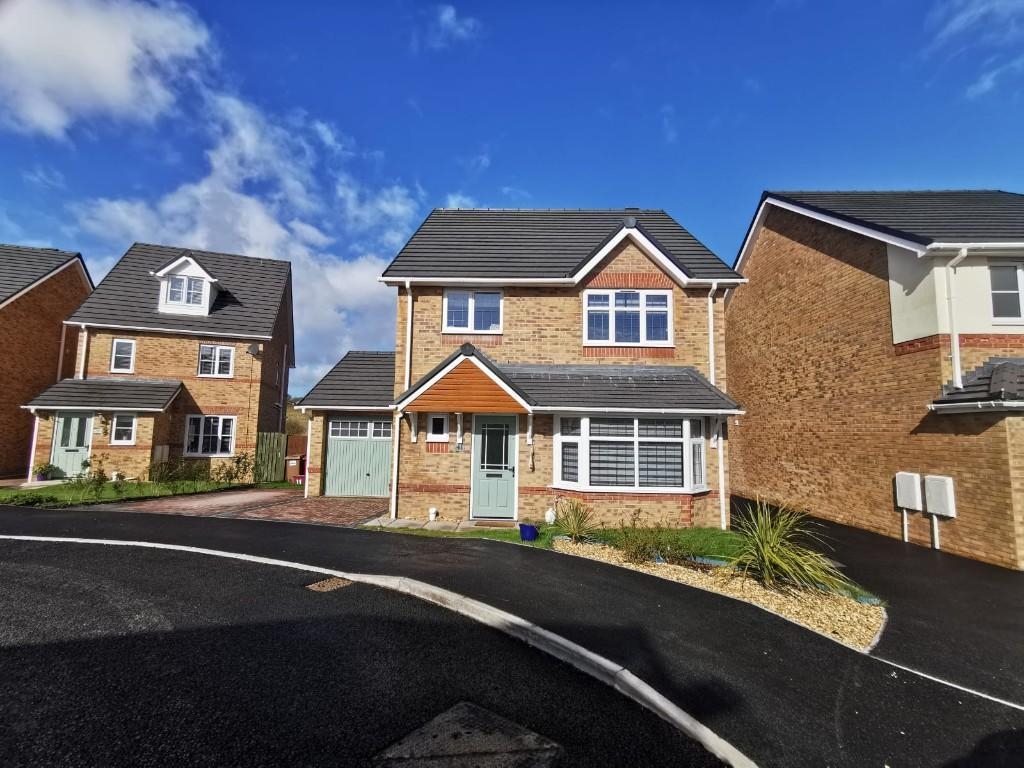
The Mardale house type is a four bedroom detached house situated on our popular Park View development. Fabulous master bedroom with en-suite with large shower & three further good sized bedrooms.The property benefits from gas fired central heating system and double glazing and a driveway providing parking.In brief, the accommodation includes a entrance hall, lounge, kitchen/diner, utility, separate ground floor cloakroom. The first floor provides four bedrooms, & a family bathroom.
Floor Plans
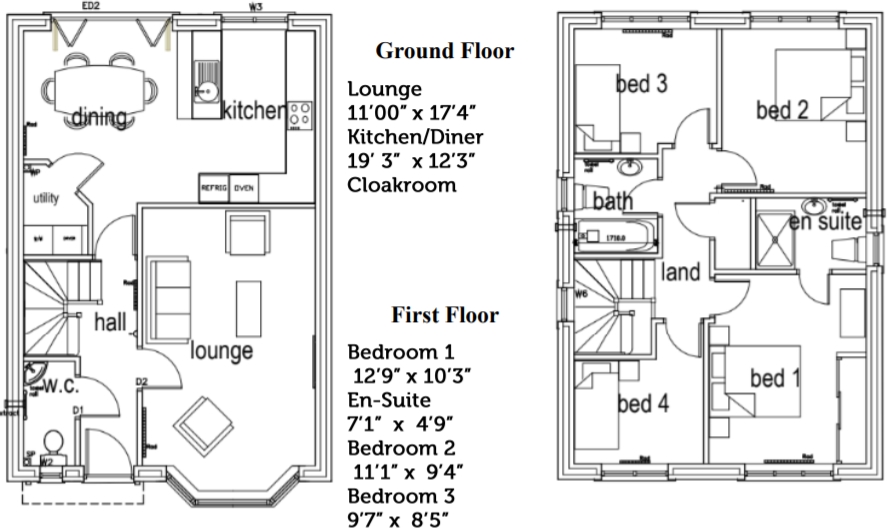
"Carrock"
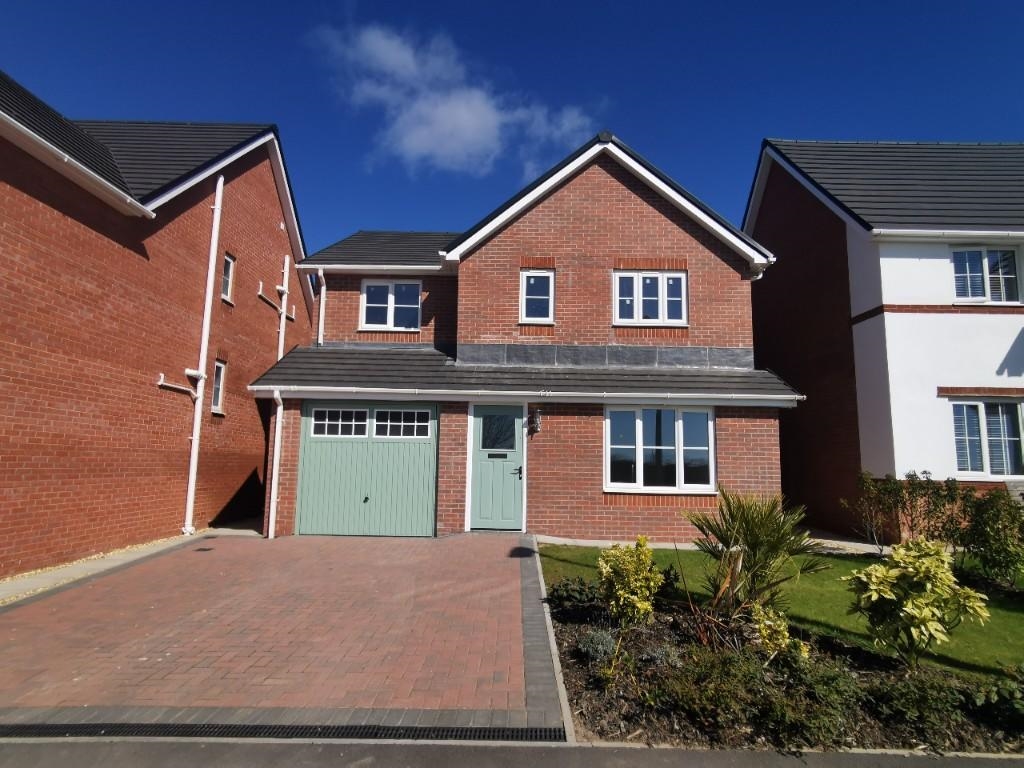
The Carrock house type is a four bedroom detached house situated on our popular Rock Lea development. Fabulous master bedroom with en-suite with large shower & Fitted wardrobes to three further double bedrooms.The property benefits from gas fired central heating system and double glazing, driveway providing parking with access to a integral single garage.in brief the accommodation includes a entrance hall, lounge, kitchen/diner, utility, separate ground floor cloakroom. The first floor provides four double bedrooms, & a family bathroom.Includes curtains, carpets & light fittings.
Floor Plans
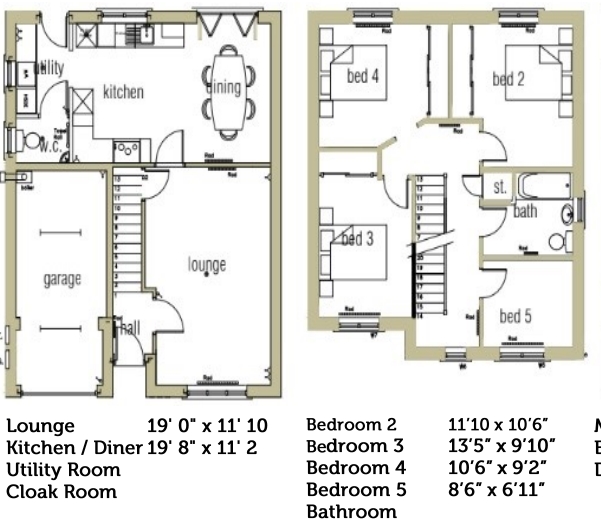
“Kentmere”
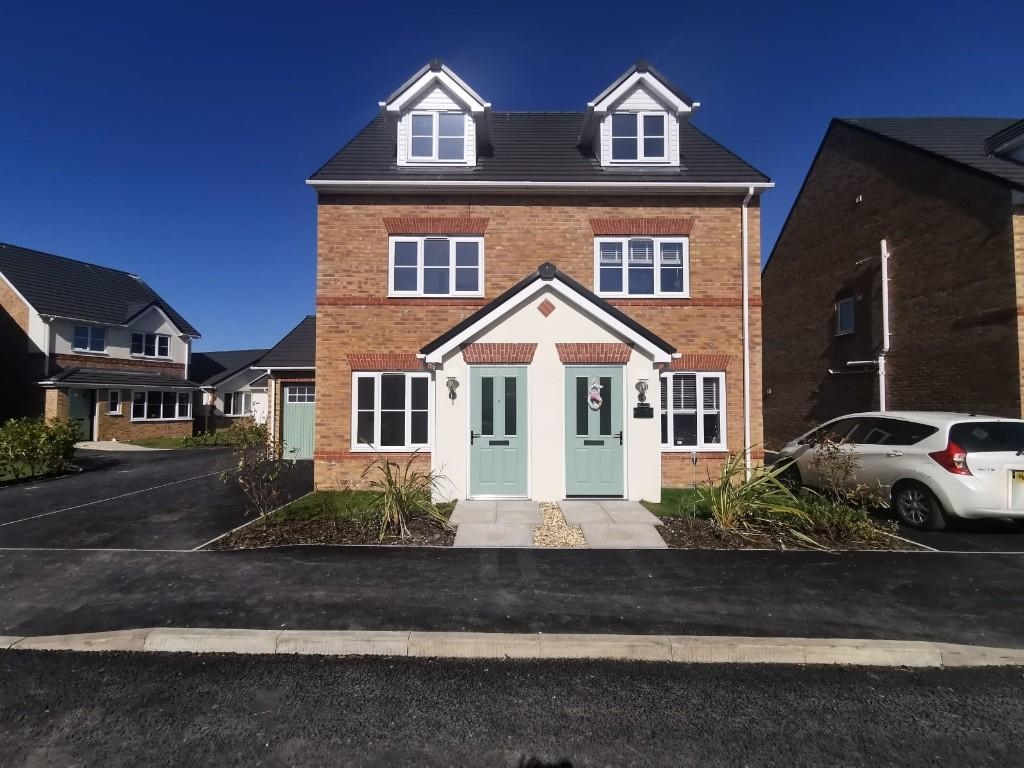
Situated on our beautiful Rock Lea development on the outskirts of Barrow we offer for sale the ever popular Kentmere House Type. Set over three floors The Kentmere briefly comprises of entrance hallway, good size lounge, ground floor cloakroom and kitchen diner fitted award winning kitchen and a range of Zannusi appliances as standard. To the second floor are two two double bedrooms with fitted wardrobes and three piece modern family bathroom. To the third floor is the master bedroom with ensuite and storage area and a single bedroom with fitted wardrobe. Externally is a rear enclosed garden, driveway offering off road parking and lawn frontage. Located within a good catchment area for top rated schools and close to railway station, bus routes, shops and fabulous surrounding countryside makes the property suitable for a variety of purchasers.
Floor Plans
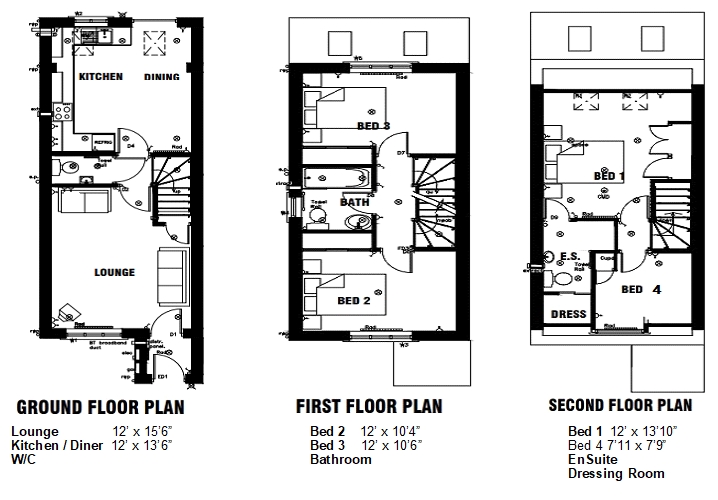
Kitchen
- Moores fitted kitchen with a choice of colours and designs
- Laminate worktop and matching upstand with a choice of colours and designs
- Stainless steel or coloured glass splashback behind hob
- Zanussi stainless steel oven, hob and extractor canopy
- Zanussi integrated fridge/freezer
- Zanussi integrated dishwasher
- Zanussi Integrated washing machine
- Zanussi Integrated microwave (Detached houses only)
- Soft closing cabinet doors and drawers
- LED under-unit and plinth lighting
- Ceramic floor tiles which a choice of colours and designs
- Brushed stainless steel LED downlights
- Bathroom, cloakroom and en suite
- Contemporary white sanitaryware
- Ceramic wall and floor tiles in a choice of colours (Rocklea, Park view & Ratings Village)
- Thermostatic mixer shower over bath with full-height tiling and shower screen
- Chrome ladder towel rails to bathrooms & Ensuites
- Downstairs cloakroom with tiled flooring
- Brushed stainless steel LED downlights
Plumbing
- Gas-fired central heating with combination boiler
- Thermostatically controlled radiators
Internal
- Walls in Layland brilliant white matt emulsion
- Ceilings in Layland white matt emulsion
- Woodwork in Layland white satin
- Mirrored fitted wardrobes in most bedrooms
- Chrome ironmongery (Rocklea, Park View, Ratings Village Only)
- Jeldwin internal doors
- Vast selection of marble & wooden fire surrounds
Electrical
- TV points to living room, kitchen/diner and most bedrooms
- Telephone points to living room
- Light to front and rear entrance
- Mains-wired smoke detectors/alarms with battery back-up
- Carbon monoxide detector/alarm
- Brushed stainless steel LED downlights
General
- Driveway or allocated parking spaces (dependent upon plot)
- Landscaped front garden and turfed
- Turfed rear garden
- 1.8m rear garden fence
- Paved patio area to rear garden
- Architects Guarantee warranty
- PVCu double glazed windows and rear doors
- Most plots come with bi-folding rear doors where possible
- GRP Front doors
- Secured by Design front door with multi-point locking and deadbolt
Pricing & Availabilty
| House Type / Status | Price / Plot | Accommodation | Garage |
|---|---|---|---|
|
Carrock - C42S Coming Soon |
£450,000 (Plot 8 Tanfield Drive) Park View, Barrow in Furness (Carrock - C42S) | 4 2 1 | Single |
|
Mardale - MR Available |
£440,000 (Plot 19A Lemington Close) Park View, Barrow in Furness (Mardale - MR) | 4 2 1 | Single |
|
Mardale - MR Coming Soon |
£395,000 (Plot 21 Lemington Close) Park View, Barrow in Furness (Mardale - MR) | 4 2 1 | Single |
|
Whiteside (garage) - WHIT Coming Soon |
£600,000 (Plot 47 Tanfield Drive) Park View, Barrow in Furness (Whiteside (garage) - WHIT) | 4 3 1 | Single |
|
Bleaberry - EE2S Coming Soon |
£425,000 (Plot 27 Gosforth Crescent) Park View, Barrow in Furness (Bleaberry - EE2S) | 4 2 1 | Single |
|
Mardale - MR Coming Soon |
£390,000 (Plot 22 Lemington Close) Park View, Barrow in Furness (Mardale - MR) | 4 2 1 | na |
|
Kentmere - KK3S Coming Soon |
£325,000 (Plot 39 Gosforth Crescent) Park View, Barrow in Furness (Kentmere - KK3S) | 4 2 1 | na |
|
Arnison Detached - D5 Available |
£300,000 (Plot 18a Lemington Close) Park View, Barrow in Furness (Arnison Detached - D5) | 3 2 1 | na |
|
Arnison Semi detached - S5 Coming Soon |
£285,000 (Plot 33 Tanfield Drive) Park View, Barrow in Furness (Arnison Semi detached - S5) | 3 2 1 | na |
|
Whiteside (garage) - WHIT Reserved |
£515,000 (25 Tanfield Drive) Park View, Barrow in Furness (Whiteside (garage) - WHIT) | 4 3 1 | Single |
|
Bleaberry - EE2S Coming Soon |
Fixed Price £425,000 (1 Gosforth Crescent) Park View, Barrow in Furness (Bleaberry - EE2S) | 4 2 1 | Single |
|
Kentmere - KK3S Coming Soon |
Fixed Price £325,000 (42 Gosforth Crescent) Park View, Barrow in Furness (Kentmere - KK3S) | 4 2 1 | na |
|
Arnison Detached - D5 Coming Soon |
Fixed Price £300,000 (17 Lemington Close) Park View, Barrow in Furness (Arnison Detached - D5) | 3 2 1 | na |
|
Mardale - MR Coming Soon |
Fixed Price £440,000 (21 Lemington Close) Park View, Barrow in Furness (Mardale - MR) | 4 2 1 | Single |
|
Mardale - MR Coming Soon |
Fixed Price £395,000 (12 Lemington Close) Park View, Barrow in Furness (Mardale - MR) | 4 2 1 | Single |
|
Mardale - MR Coming Soon |
Fixed Price £390,000 (10 Lemington Close) Park View, Barrow in Furness (Mardale - MR) | 4 2 1 | na |
|
Kentmere - KK3S Coming Soon |
£325,000 (30 Gosforth Crescent) Park View, Barrow in Furness (Kentmere - KK3S) | 4 2 1 | na |
|
Kentmere - KK3S Coming Soon |
£337,500 (Plot 40B) Park View, Barrow in Furness (Kentmere - KK3S) | 4 2 1 | na |
|
Kentmere - KK3S Available |
£337,500 (Plot 40B Gosforth Crescent) Park View, Barrow in Furness (Kentmere - KK3S) | 4 2 1 | na |
|
Mardale - MR Available |
£400,000 (Plot 28) Park View, Barrow in Furness (Mardale - MR) | 4 2 1 | na |
|
Arnison Semi detached - S5 Available |
£290,000 (41A) Park View, Barrow in Furness (Arnison Semi detached - S5) | 3 2 1 | na |
Site Plan
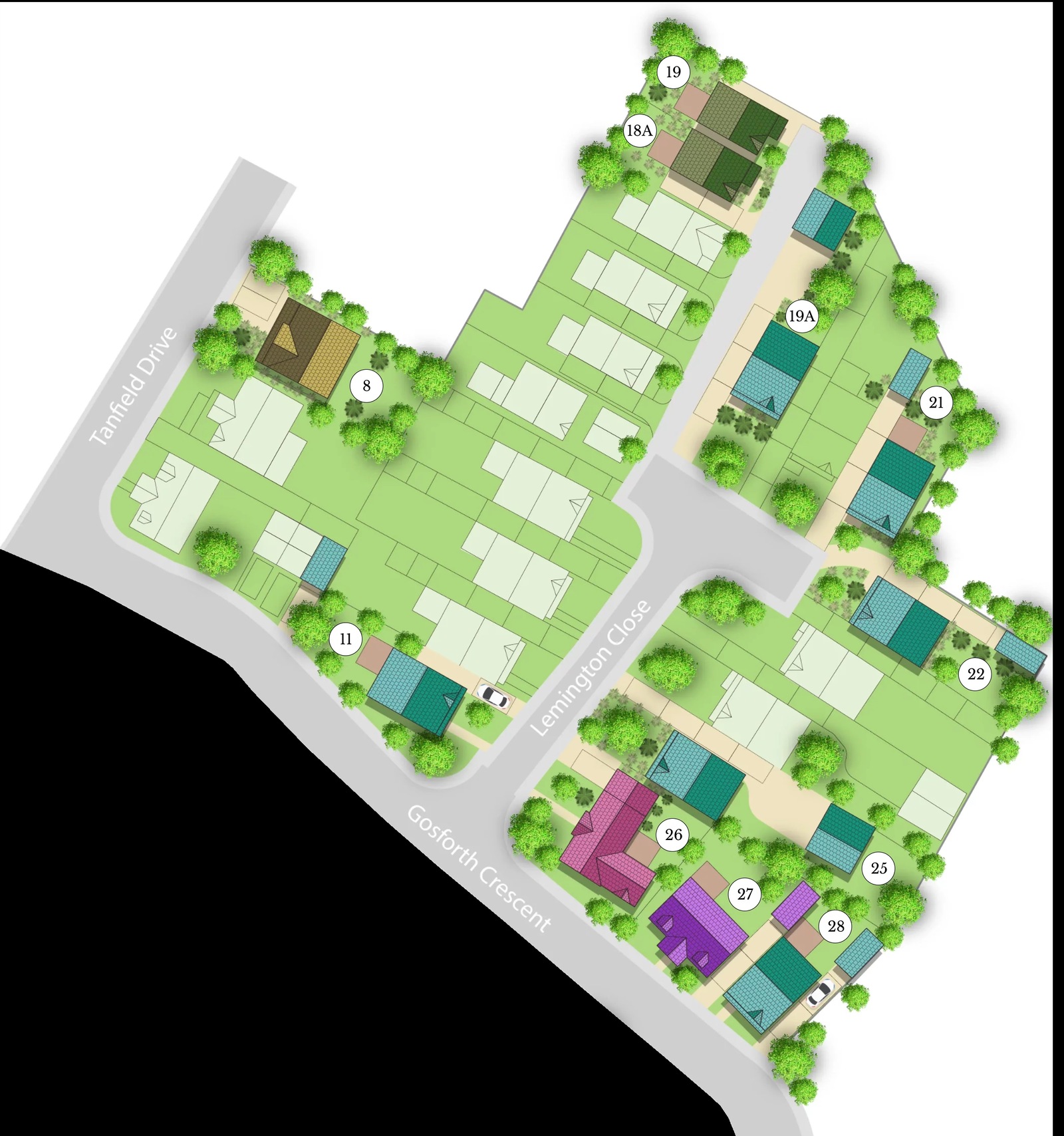
Barrow-in-Furness is a town located in the county of Cumbria, in the North West of England. It is situated on the Furness Peninsula, bordered by the Irish Sea to the west and the Lake District to the north.
The town is home to a large shipyard, BAE Systems, which is one of the major employers in the area. As a result, there is a significant population of skilled workers who are employed in the shipbuilding industry.
Barrow-in-Furness is also known for its rich industrial heritage, and there are a number of historic buildings and landmarks in the town, including the Dock Museum and the ruins of Furness Abbey.
The town has a population of around 67,000 people and offers a range of amenities, including supermarkets, shops, pubs, and restaurants. There are also a number of schools in the area, including primary schools, secondary schools, and colleges. The town is well-connected, with good road and rail links to other areas of the country.
Overall, Barrow-in-Furness is a town with a strong industrial heritage, a range of amenities, and a variety of property options, making it an attractive choice for those looking to buy property in the area.

