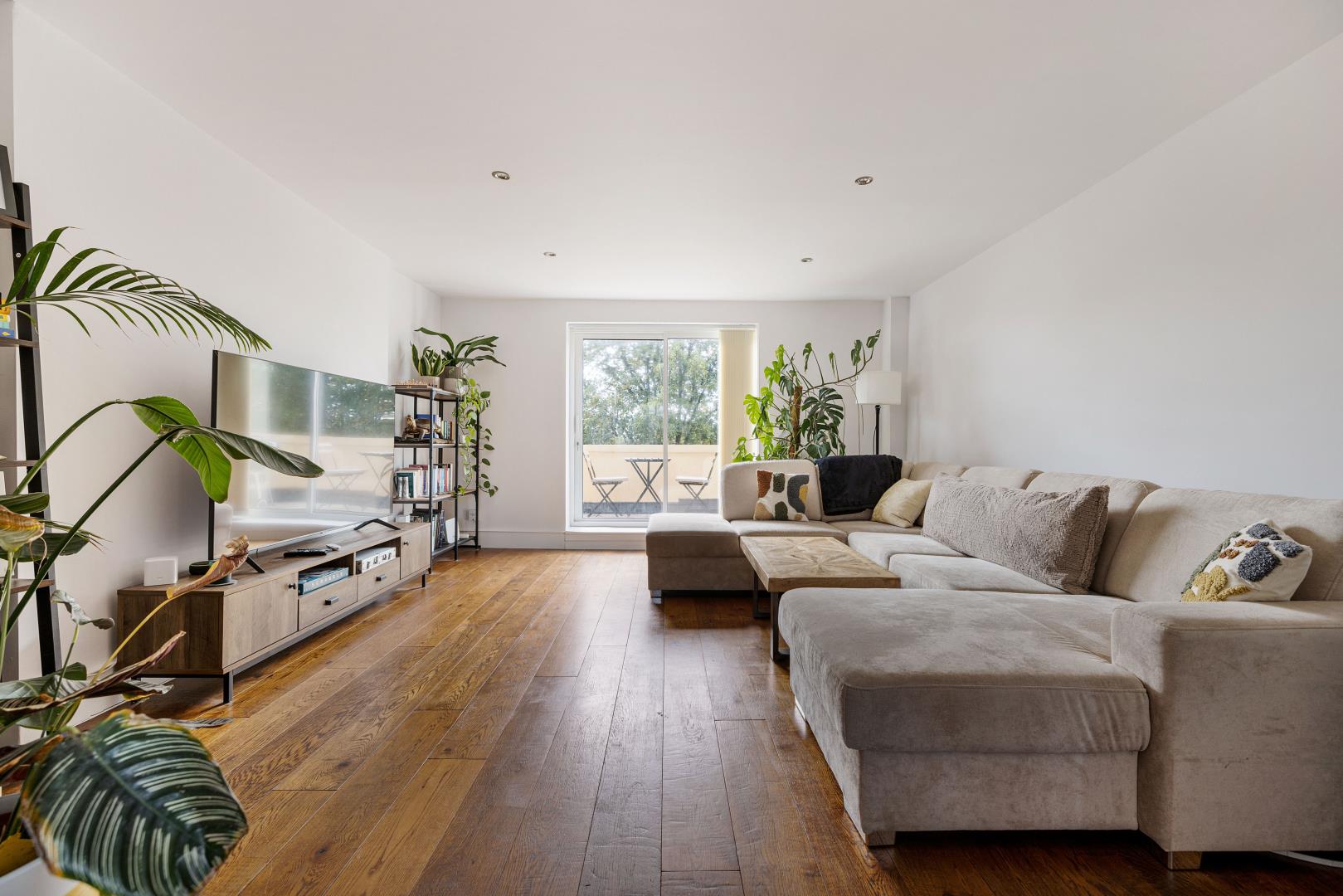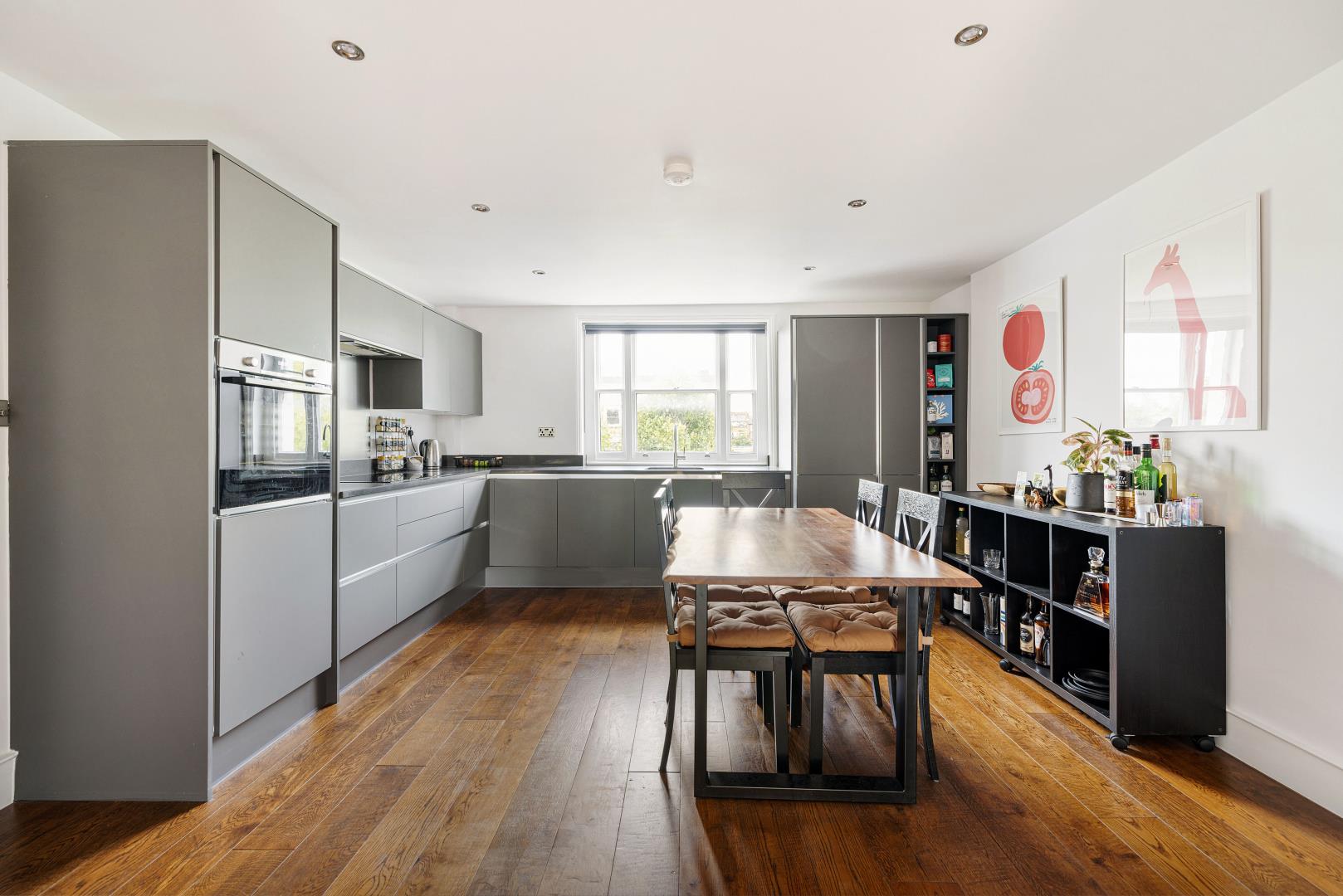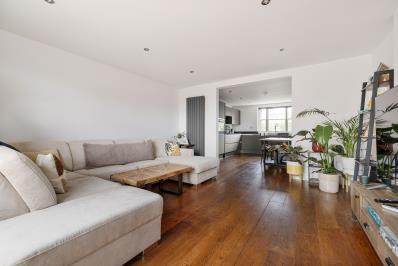Book a Viewing

Hamilton Terrace, London
Guide Price £1,479,950 (Leasehold) - Ref: 2018
2
2
1
Overview
Flat 4 105 Hamilton Terrace is a newly refurbished two bedroom 2nd floor apartment situated in the well sought after area of St John's Wood. The property is near to local schools and amenities. Offering one reception room and two bathrooms, the property benefits from having electric heating and is partially double glazed. Outside is a good sized private balcony. Viewing in person is highly advised.
Seller Insights:
We are pleased to present a newly refurbished Second Floor apartment, a turnkey property on the historic Hamilton Terrace in St John's Wood. We have completed a full-scale home renovation, completed to a high standard, ready for a young couple, or a young family, to move into. Complete with a brand new kitchen, utility room and its own private balcony, this is a rare opportunity to own a modernised apartment in a Victorian era building.
Within a 3 minute walk to Maida Vale tube station (Bakerloo), and 13 minutes to St John's Wood tube station (Jubilee), you're able to get to Central London from here in just under 20 minutes. There are a number of great local amenities, including Paddington Recreation Grounds (5 minutes), local shops (under 1 minute), and Regent's Park (15 minute walk).
The areas offer fantastic local nurseries and schools, and highly-rated restaurants in the rectangle of Maida Vale, Warwick Avenue, Abbey Road, and St John's Wood.
Seller Insights:
We are pleased to present a newly refurbished Second Floor apartment, a turnkey property on the historic Hamilton Terrace in St John's Wood. We have completed a full-scale home renovation, completed to a high standard, ready for a young couple, or a young family, to move into. Complete with a brand new kitchen, utility room and its own private balcony, this is a rare opportunity to own a modernised apartment in a Victorian era building.
Within a 3 minute walk to Maida Vale tube station (Bakerloo), and 13 minutes to St John's Wood tube station (Jubilee), you're able to get to Central London from here in just under 20 minutes. There are a number of great local amenities, including Paddington Recreation Grounds (5 minutes), local shops (under 1 minute), and Regent's Park (15 minute walk).
The areas offer fantastic local nurseries and schools, and highly-rated restaurants in the rectangle of Maida Vale, Warwick Avenue, Abbey Road, and St John's Wood.
Property Ref : 2018
Photographs






































Floorplans


Print this Property
Property Details
Bedroom One
Master Bedroom. En-suite Shower Room. Rectangular room. Fitted wardrobes. Wood Flooring. Cornicing to ceiling. Sash window. Central heating radiators. Spot lights.
Bathroom One
En-suite Shower Room. Extractor fan. Mirrored cabinet. Shower Room. Rectangular room. Recently Modernised. Mirror. Spot lights. Ceramic floor tiles. Rain fall shower. Shaver point. Toilet.
Bedroom Two
Double Bedroom. Rectangular room. Fitted wardrobes. Wood Flooring. Cornicing to ceiling. Sash window. Central heating radiators. Spot lights.
Bathroom Two
Ceramic floor tiles. Rectangular room. Extractor fan. Heated towel rail. Rain fall shower. Toilet. Shaver point. Shower over the bath.
Utility room
Fitted with a matching range of base units. Counter tops - Laminates. Tumble Dryer. Washbasin. Washing machine. Rectangular room. Space and plumbing for washing machine. Space and plumbing for tumble dryer. Recently Modernised. Fitted wardrobes. Vinyl flooring. Sash window. Spot lights.
Open plan kitchen / living room
Fitted with a matching range of base & eye level units. Appliances - Bosch. Counter tops - Quartz. Dishwasher. Extractor hood Overhead. Fully fitted kitchen. Hob - Induction. Open Plan Living . Pantry. Rectangular room. Recently Modernised. Balcony. Wood Flooring. Sash window. Walk-in window. Spot lights. Internet point. Central heating radiators.
Additonal Information
Tenure:
Leasehold
Lease:
111 years remain of the 124 year lease
Ground Rent:
£10 Per Annum
Service Charge:
£12,000 Per Annum
EPC Rating:
F
Council Tax Band:
G
Internal Area:
92 Square Metres
Council Tax Rate (Standard):
£1,625
Max. Broadband Speed (estimated):
1000 Mbps
Mains Gas:
No
Mains Water:
Yes
Mains Drainage:
Yes
Mains Electricity:
Yes
Property Reference:
2018
GDPR:
Once you submit your enquiry for further information on this property,
your contact details will be passed to the property representative so they can provide the information you requested. Your information can later be deleted anytime, within the Agreed platform.
GDPR:
Once you submit your enquiry for further information on this property,
your contact details will not be passed to the owner of the property unless you give your consent within the Agreed platform.
Property Questionnaire
Tenure
Leasehold
Share of Freehold
Lease Details:
Ground Rent
Service charge
Start Date
Duration
yearsIs the Freehold owned by the Resident Association?
Yes
Are you aware of any impending increases?
Yes
Is the property shared ownership?
Services
Local Info
None
All
Dentist
Doctor
Hospital
Train
Bus
Cemetery
Cinema
Gym
Bar
Restaurant
Supermarket
Energy Performance Certificate
The full EPC chart is available either by contacting the office number listed below, or by downloading the Property Brochure
Energy Efficency Rating
Professional Contact Request
Close
Continue
Try Again
Get in Touch!
Close
Continue
Try Again
Book a Viewing
Cancel
Mortgage Calculator
Close





