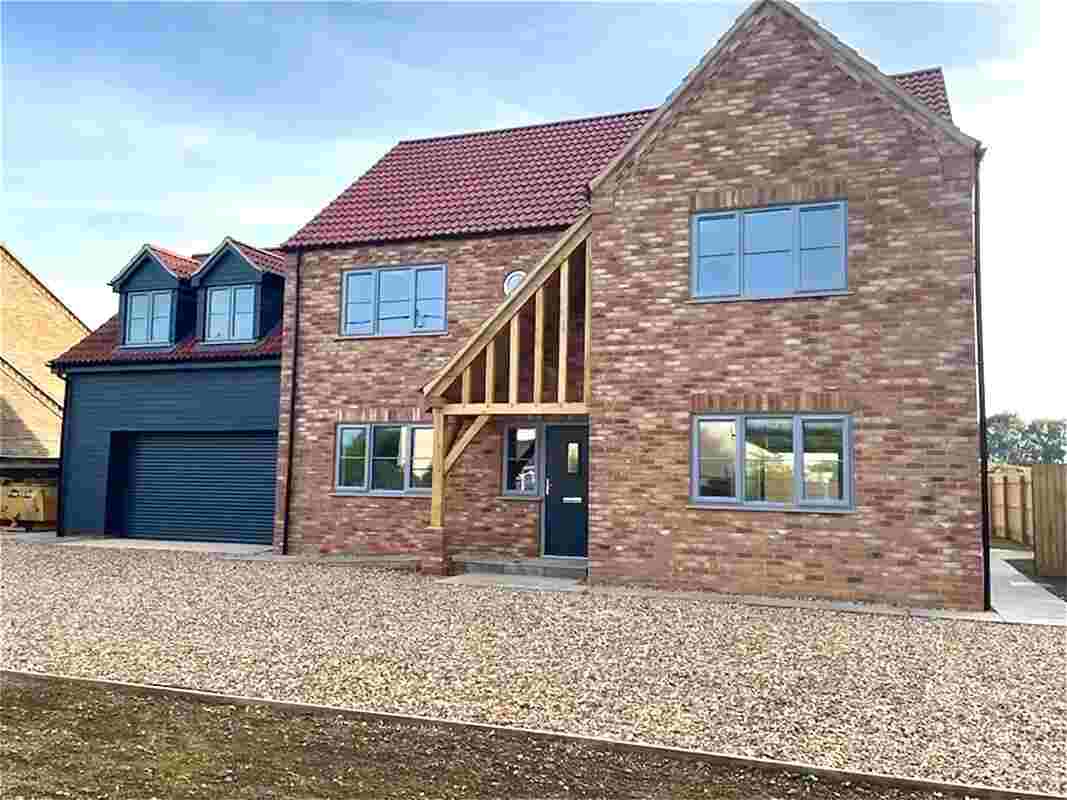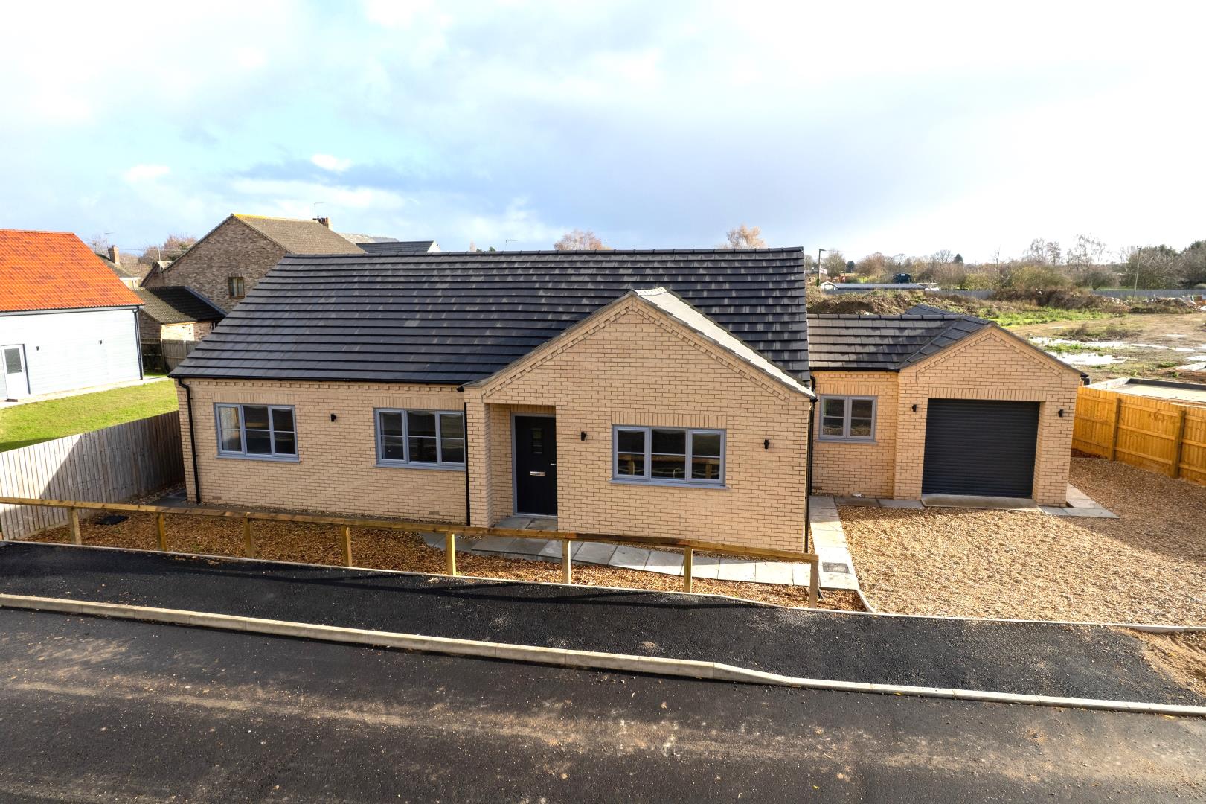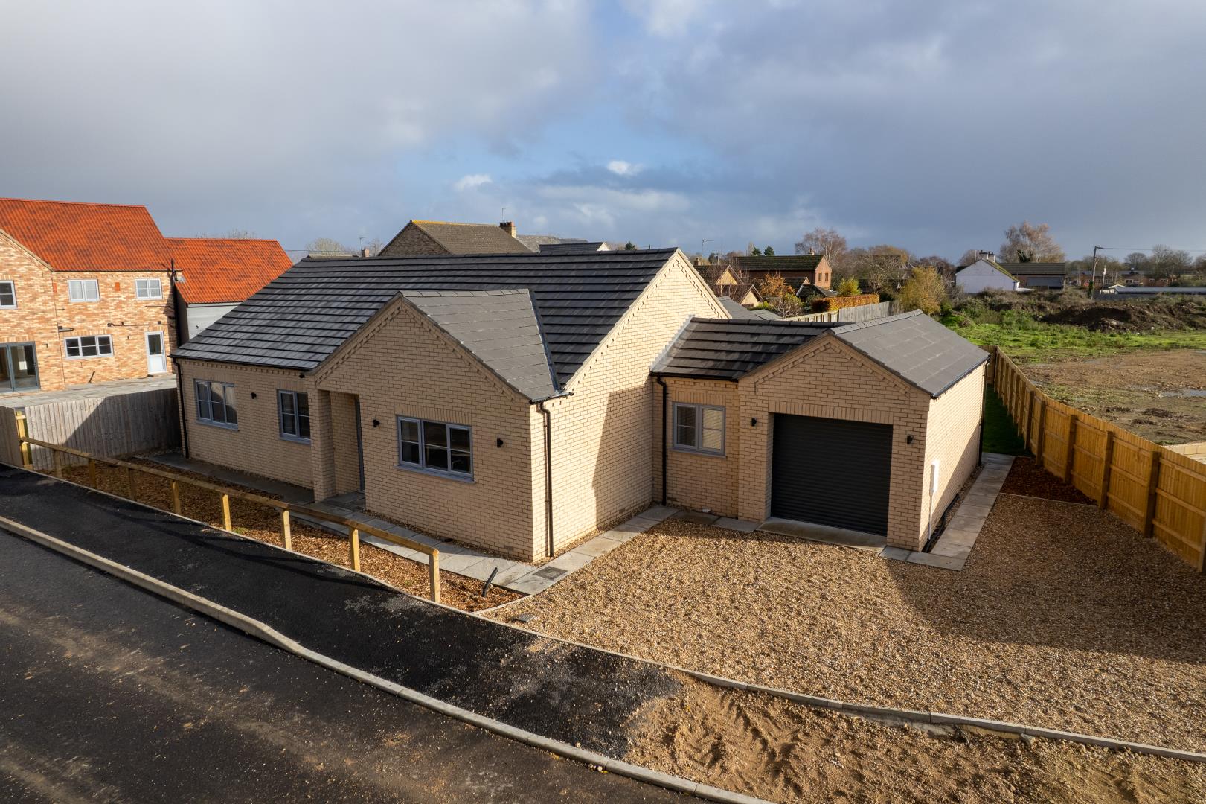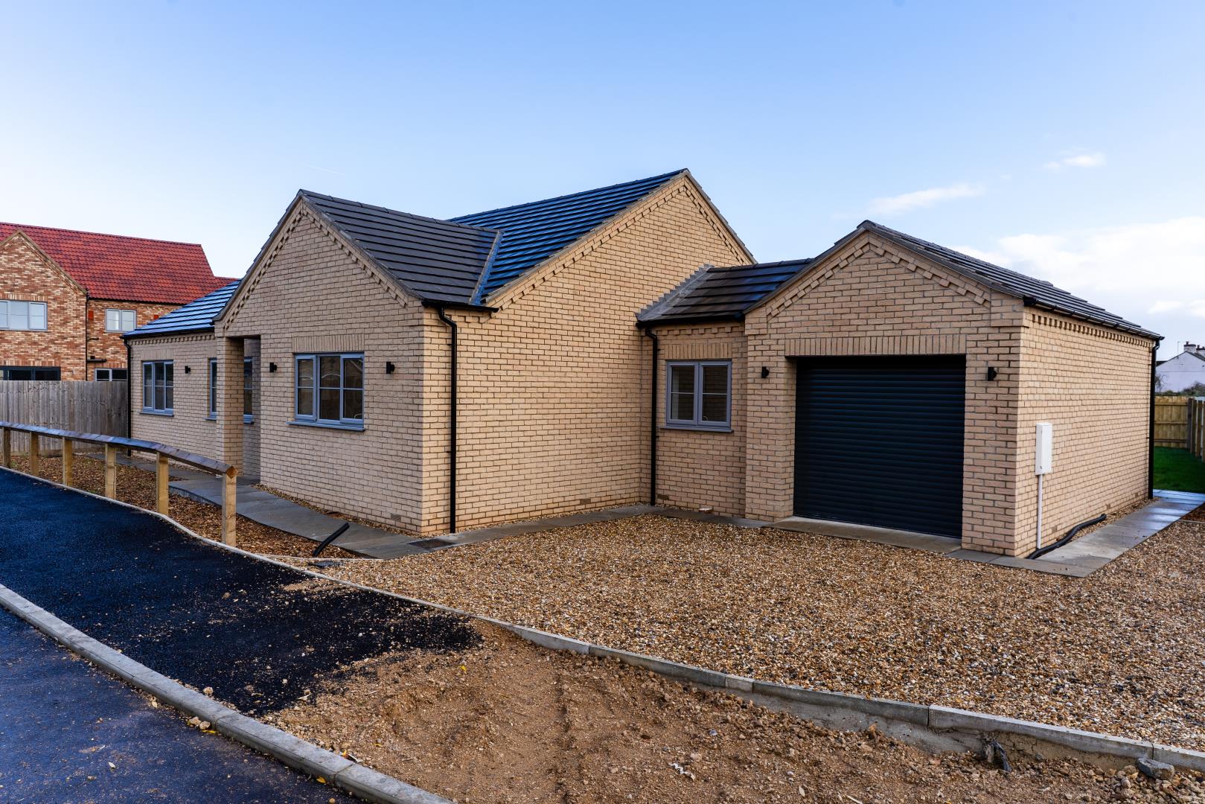Book a Viewing

Back Road, Gorefield (3 Bedroom)
Guide Price £419,950 (Freehold) - Ref: 2153
3
3
1
Overview
NEARING COMPLETION
Plot 2 is a detached 3 bedroom, 3 bathroom new build bungalow providing over 1500 sq ft of accommodation with single garage in addition, with off street parking to the front situated in the popular village of Gorefield.
Gorefield, located just outside Wisbech in Cambridgeshire, is a small village that offers a peaceful, rural escape with easy access to the surrounding Fenland countryside. Known for its charming rural atmosphere, it’s ideal for those looking for a slower pace of life while still being close to larger towns and amenities. The village is steeped in local history, with its church, St. Peter's, dating back to the 14th century, providing a glimpse into the area’s heritage.
The village’s proximity to Wisbech, a market town with a rich history, means residents can easily access shops, cafes, and cultural attractions like the Wisbech & Fenland Museum.
Gorefield is well-connected by road, making it a convenient location for commuting to Peterborough, Cambridge, or the Norfolk coast. With its tranquil surroundings and a close-knit community, Gorefield is perfect for those seeking a quiet, rural retreat with convenient access to both nature and urban amenities. While small, it’s a village that balances traditional charm with modern-day convenience.
Built to a very high standard with underfloor heating throughout it offers modern open plan kitchen/dining area, living room to the rear overlooking the large rear garden, utility room with door into garage, 3 bedrooms with ensuite to master bedroom and 2nd bedroom, and family bathroom.
Situated on a new build development site of 38 new homes, this property is available in the first phase, and will be ready from Summer 2025. Built by a reputable local builder with over 25 years experience in the building industry this property has been built to a high standard and offers the perfect space.
Generously sized rear garden
10 year warranty
Off Street parking for 2 cars
Heated by air source heat pump
Underfloor heating throughout
Mains Water, Electric and Drainage
Local amenities and schools in close proximity
Vacant possession on completion
Plot 2 is a detached 3 bedroom, 3 bathroom new build bungalow providing over 1500 sq ft of accommodation with single garage in addition, with off street parking to the front situated in the popular village of Gorefield.
Gorefield, located just outside Wisbech in Cambridgeshire, is a small village that offers a peaceful, rural escape with easy access to the surrounding Fenland countryside. Known for its charming rural atmosphere, it’s ideal for those looking for a slower pace of life while still being close to larger towns and amenities. The village is steeped in local history, with its church, St. Peter's, dating back to the 14th century, providing a glimpse into the area’s heritage.
The village’s proximity to Wisbech, a market town with a rich history, means residents can easily access shops, cafes, and cultural attractions like the Wisbech & Fenland Museum.
Gorefield is well-connected by road, making it a convenient location for commuting to Peterborough, Cambridge, or the Norfolk coast. With its tranquil surroundings and a close-knit community, Gorefield is perfect for those seeking a quiet, rural retreat with convenient access to both nature and urban amenities. While small, it’s a village that balances traditional charm with modern-day convenience.
Built to a very high standard with underfloor heating throughout it offers modern open plan kitchen/dining area, living room to the rear overlooking the large rear garden, utility room with door into garage, 3 bedrooms with ensuite to master bedroom and 2nd bedroom, and family bathroom.
Situated on a new build development site of 38 new homes, this property is available in the first phase, and will be ready from Summer 2025. Built by a reputable local builder with over 25 years experience in the building industry this property has been built to a high standard and offers the perfect space.
Generously sized rear garden
10 year warranty
Off Street parking for 2 cars
Heated by air source heat pump
Underfloor heating throughout
Mains Water, Electric and Drainage
Local amenities and schools in close proximity
Vacant possession on completion
Property Ref : 2153
Photographs














































































Floorplans


Print this Property
Property Details
Kitchen
Fitted with a matching range of base & eye level units. Appliances are Integrated. Kitchen/Dining Room. Underfloor heating. Windows to front.
Living room
Reception Room. Underfloor heating. Patio door. Door to garden. Windows to rear.
Utility room
Fitted with a matching range of base units. Underfloor heating. Space and plumbing for washing machine. Space and plumbing for tumble dryer. Door to rear. Windows to front.
Bedroom One
En-suite Shower Room. Master Bedroom. Underfloor heating. Windows to rear.
En-suite shower room
Bedroom Two
Double Bedroom. En-suite Shower Room. Underfloor heating. Windows to front.
En-suite shower room
Bedroom Three
Double Bedroom. Underfloor heating. Windows to front.
Bathroom
Fitted with a three piece suite. Heated towel rail.
Additonal Information
Tenure:
Freehold
EPC Rating:
?
Council Tax Band:
Not Currently Known
Max. Broadband Speed (estimated):
75 Mbps
Mains Gas:
No
Mains Water:
Yes
Mains Drainage:
Yes
Mains Electricity:
Yes
Property Reference:
2153
GDPR:
By submitting an enquiry, you consent to your information being shared with the seller
of this property or the agent representing the property. Your details will only be used to respond to your enquiry and arrange viewings or provide further information.
Property Questionnaire
Tenure
Leasehold
Share of Freehold
Estate Management Charge (where applicable)
Services
Local Info
None
All
Dentist
Doctor
Hospital
Train
Bus
Cemetery
Cinema
Gym
Bar
Restaurant
Supermarket
Energy Performance Certificate
The full EPC chart is available either by contacting the office number listed below, or by downloading the Property Brochure
Energy Efficency Rating

Part of.. "Back Road"
This spacious brand new executive 4 bedroom house will be ready to move in end of 2023.
Professional Contact Request
Close
Continue
Try Again
Get in Touch!
Close
Continue
Try Again
Book a Viewing
Cancel
Request a Brochure
Close
Back Road
To receive a PDF brocure for Back Road, simply fill in your details below.
Continue
Try Again

Mortgage Calculator
Close





