Book a Viewing
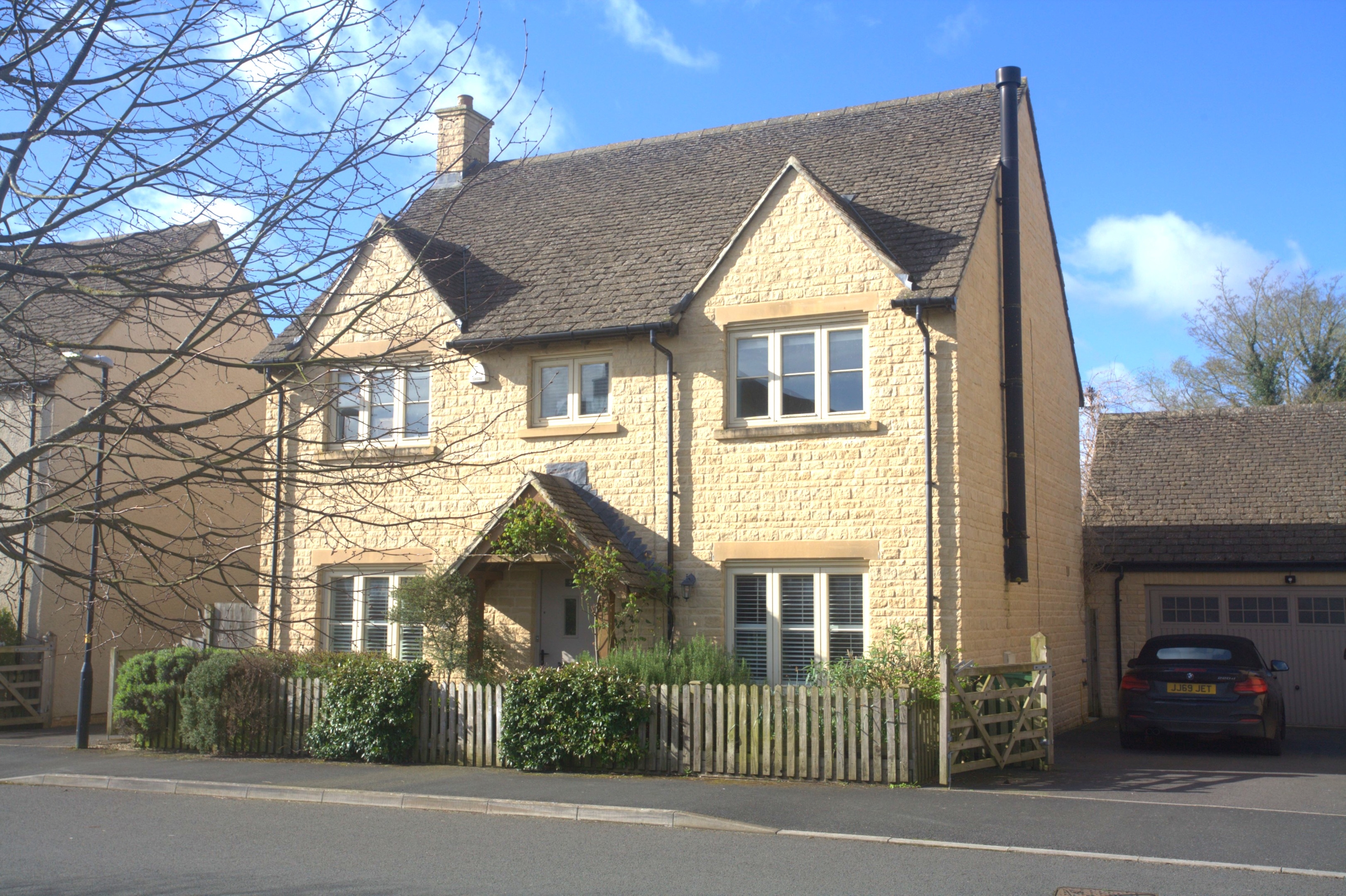
This property is not currently listed.
Nightingale Way, Cirencester
£770,000 (Freehold) - Ref: 1711
4
2
2
Overview
Agreed are delighted to offer for sale this substantial four bedroom detached house situated in the delightful village of South Cerney. The property is near to local schools and amenities. Offering two reception rooms and two bathrooms, the property benefits from having gas central heating and is fully double glazed. Outside is a good sized lawned garden. The property has parking for five cars via the garage and the driveway. Viewing in person is highly advised.
Seller Insights:
Built in 2013 by Redrow, this delightful property offers the perfect blend of modern comfort and countryside charm.
Step into a warm and inviting living space featuring a cozy wood-burning fire, ideal for those chilly evenings. But the heart of this home lies in its expansive kitchen/dining/extended living area, boasting two bifold doors that effortlessly open onto the sunny back garden. Picture yourself enjoying lazy Sunday brunches or hosting summer BBQs in this indoor / outdoor space.
Need a space to work or workout? A part of the garage has been converted into a home office/gym, and there's still ample storage space available for storage and to park 1 vehicle.
South Cerney boasts a friendly village atmosphere, with three local pubs, a primary school, and convenient shops and cafe's, including a Coop and One Stop all within walking distance. For nature enthusiasts, picturesque countryside walks are right on your doorstep.
Plans are available for an extension into the roof space.
Seller Insights:
Built in 2013 by Redrow, this delightful property offers the perfect blend of modern comfort and countryside charm.
Step into a warm and inviting living space featuring a cozy wood-burning fire, ideal for those chilly evenings. But the heart of this home lies in its expansive kitchen/dining/extended living area, boasting two bifold doors that effortlessly open onto the sunny back garden. Picture yourself enjoying lazy Sunday brunches or hosting summer BBQs in this indoor / outdoor space.
Need a space to work or workout? A part of the garage has been converted into a home office/gym, and there's still ample storage space available for storage and to park 1 vehicle.
South Cerney boasts a friendly village atmosphere, with three local pubs, a primary school, and convenient shops and cafe's, including a Coop and One Stop all within walking distance. For nature enthusiasts, picturesque countryside walks are right on your doorstep.
Plans are available for an extension into the roof space.
Property Ref : 1711
Photographs

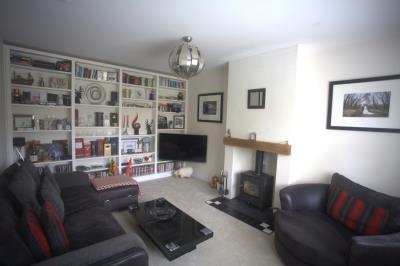
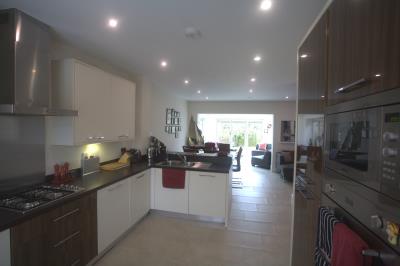
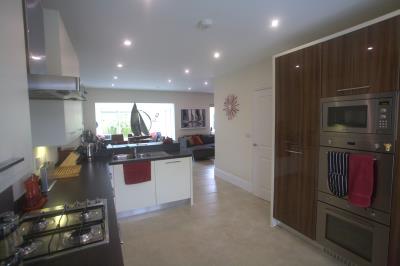
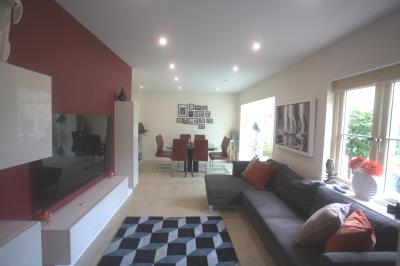
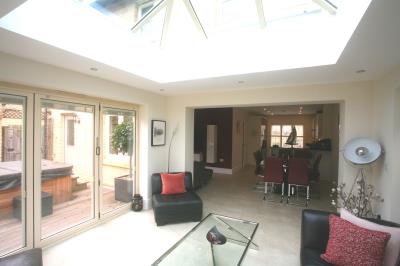
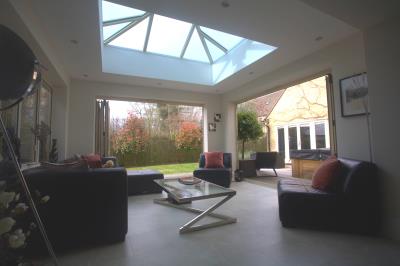
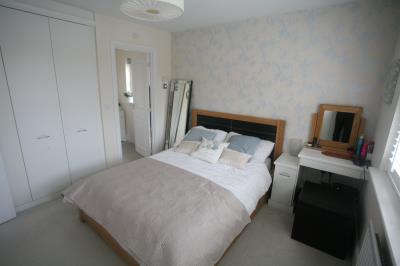
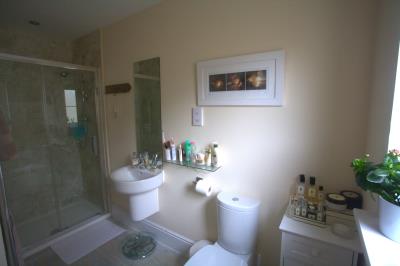
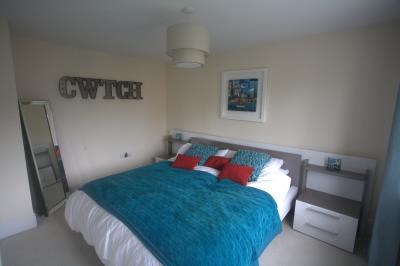
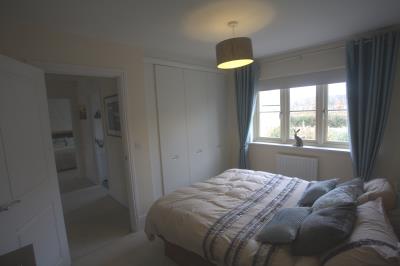
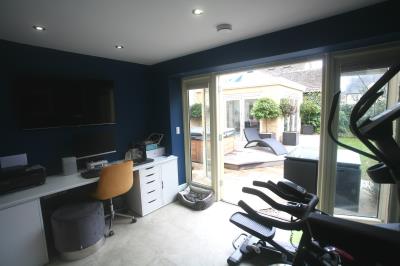
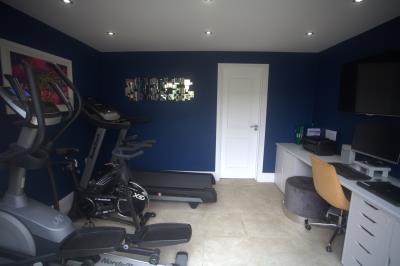
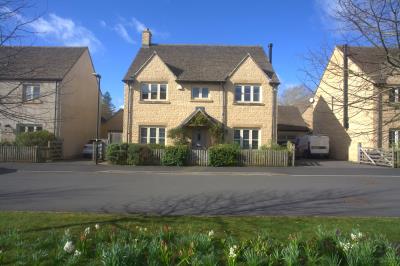
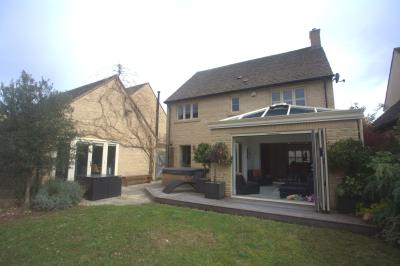















Floorplans
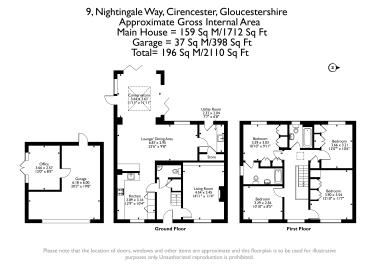

Print this Property
Property Details
Open plan kitchen / living room
Appliances are Integrated. Counter tops - Laminates. Fully fitted kitchen. Hob - Gas. Open Plan Living . T-Shaped room. Double bi-fold door.
Living room
TV aerial point. Wood burner fire. Lounge. Snug. Fitted bookcase. Fitted carpet.
Bedroom
En-suite. Master Bedroom. Fitted carpet. Fitted wardrobes.
Utility room
Space and plumbing for washing machine. Space and plumbing for tumble dryer. Cupboard. Shelving.
Office
Storage. French door.
Garage
Additonal Information
Tenure:
Freehold
EPC Rating:
C
Council Tax Band:
F
Council Tax Rate (Standard):
£3,076
Max. Broadband Speed (estimated):
79 Mbps
Mains Gas:
Yes
Mains Water:
Yes
Mains Drainage:
Yes
Mains Electricity:
Yes
Property Reference:
1711
GDPR:
Once you submit your enquiry for further information on this property,
your contact details will be passed to the property representative so they can provide the information you requested. Your information can later be deleted anytime, within the Agreed platform.
GDPR:
Once you submit your enquiry for further information on this property,
your contact details will not be passed to the owner of the property unless you give your consent within the Agreed platform.
Property Questionnaire
Tenure
Leasehold
Share of Freehold
Services
Local Info
None
All
Dentist
Doctor
Hospital
Train
Bus
Cemetery
Cinema
Gym
Bar
Restaurant
Supermarket
Energy Performance Certificate
The full EPC chart is available either by contacting the office number listed below, or by downloading the Property Brochure
Energy Efficency Rating
Environmental Impact Rating : CO2
Professional Contact Request
Close
Continue
Try Again
Get in Touch!
Close
Continue
Try Again
Book a Viewing
Cancel
Mortgage Calculator
Close





