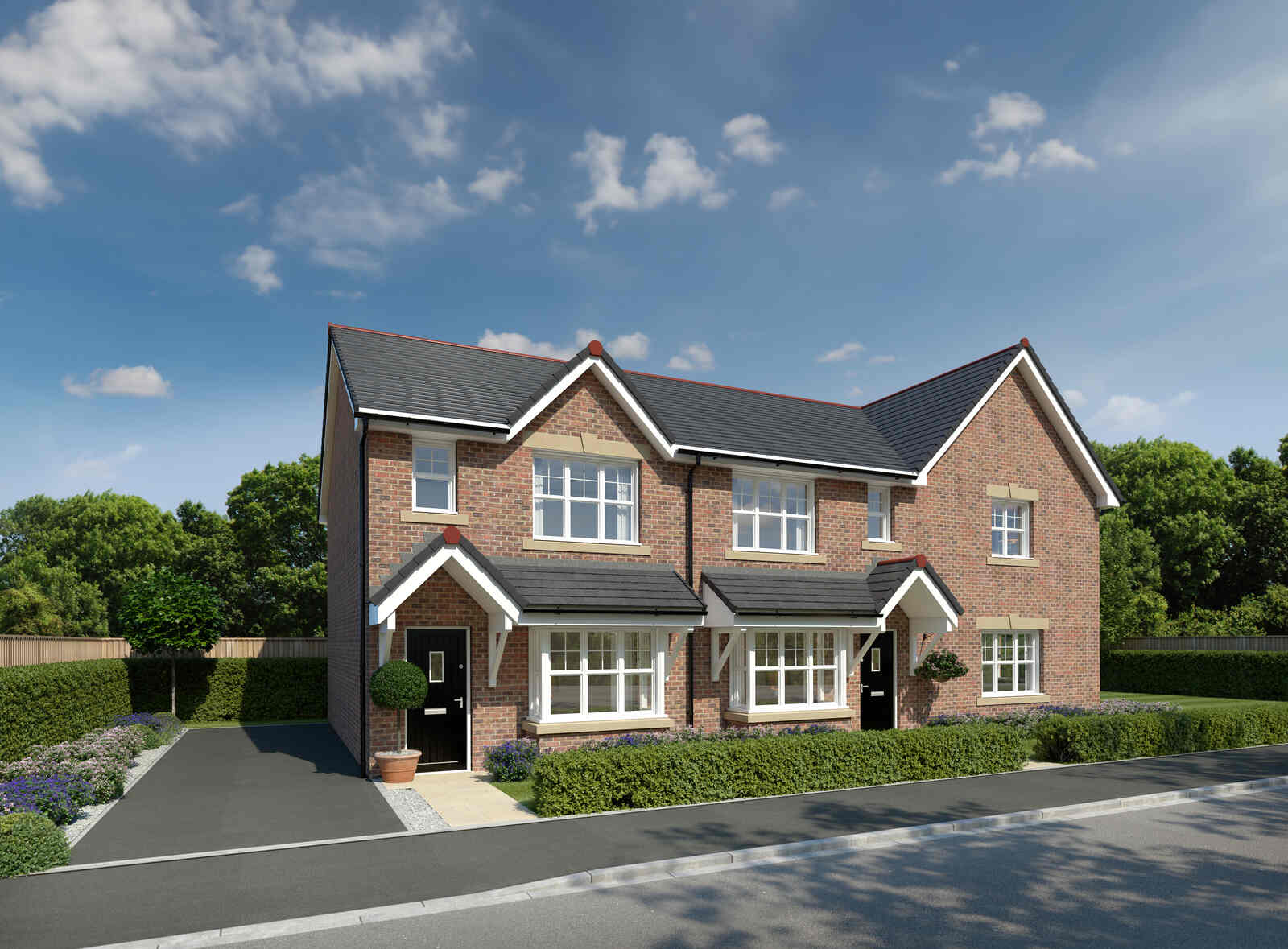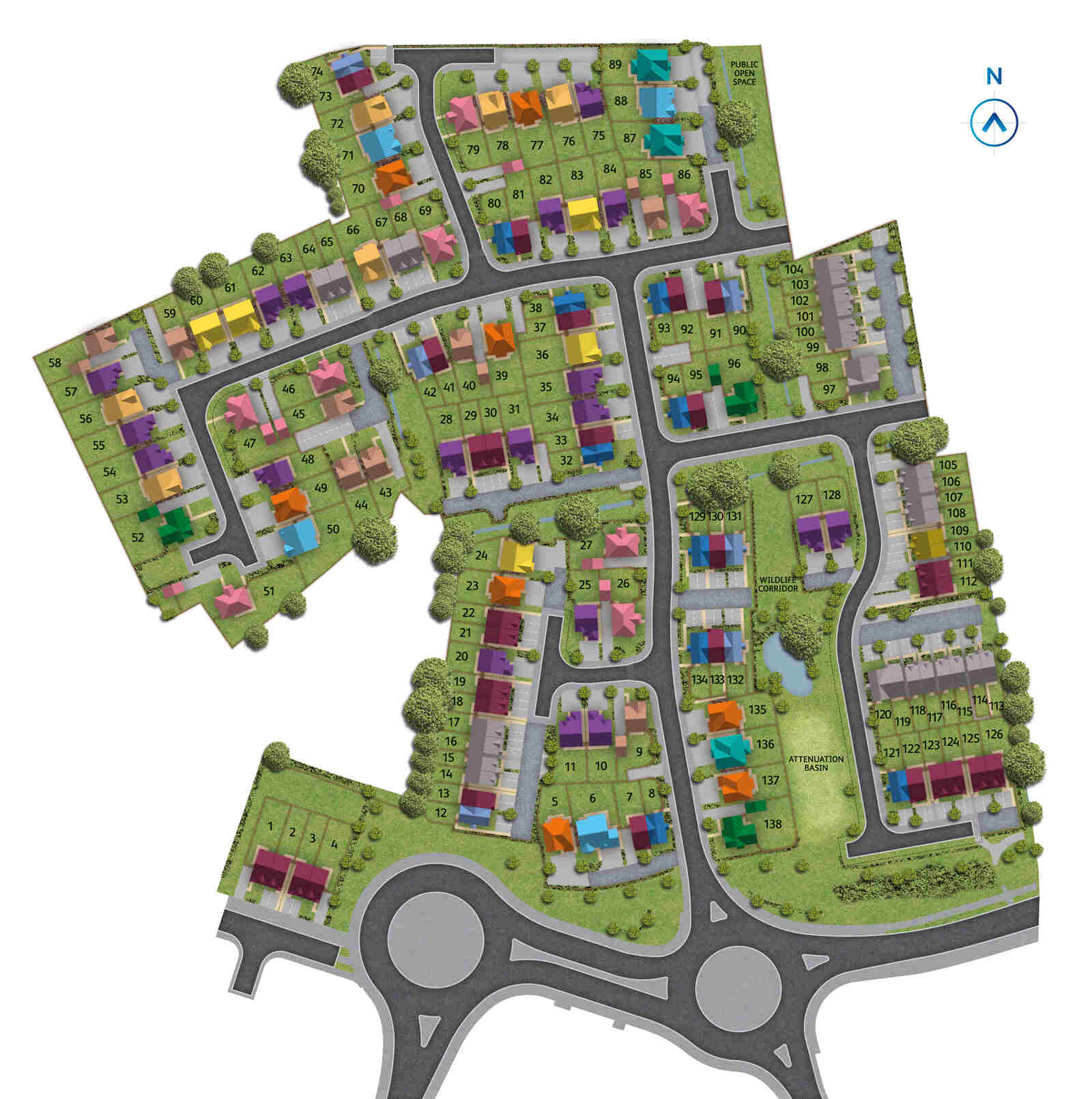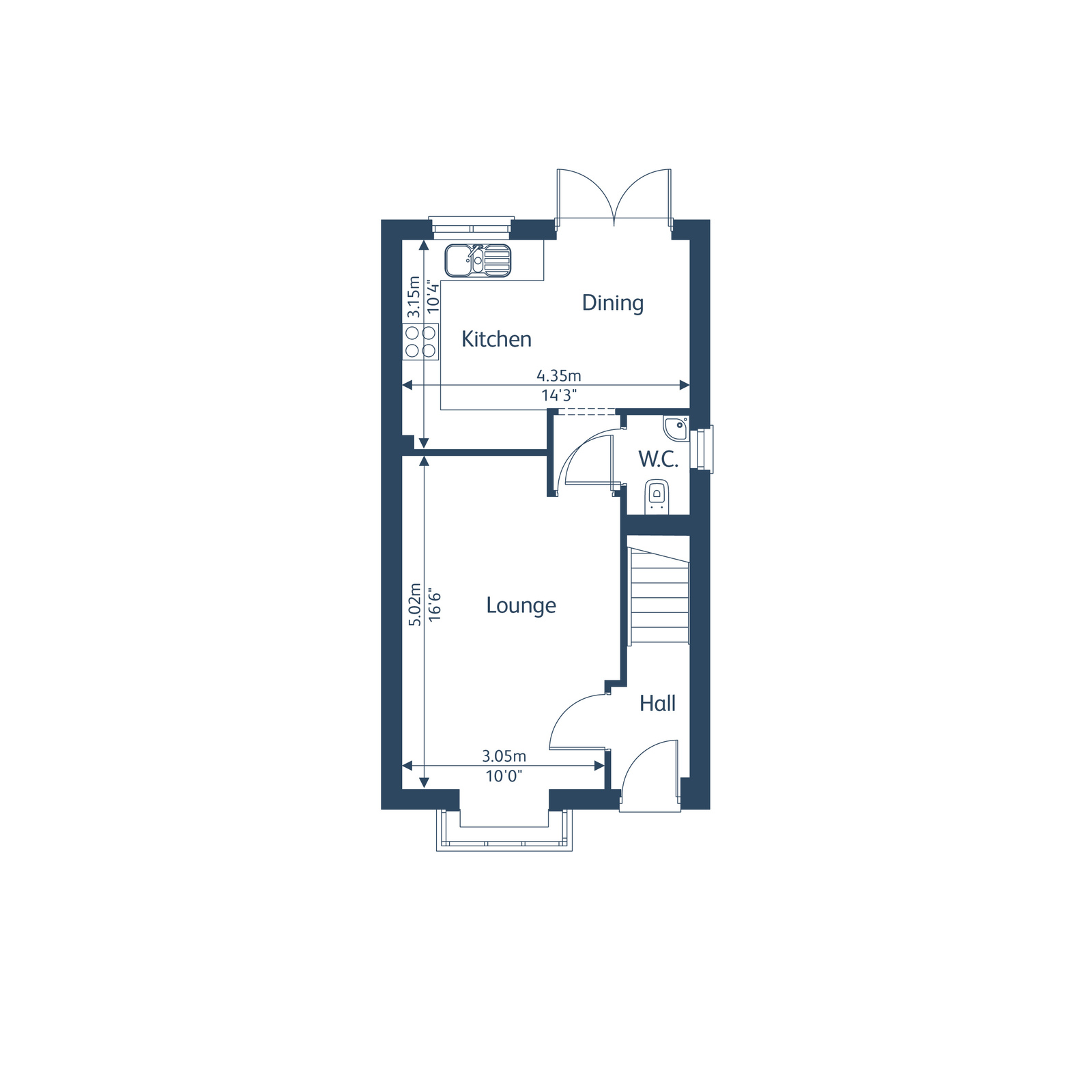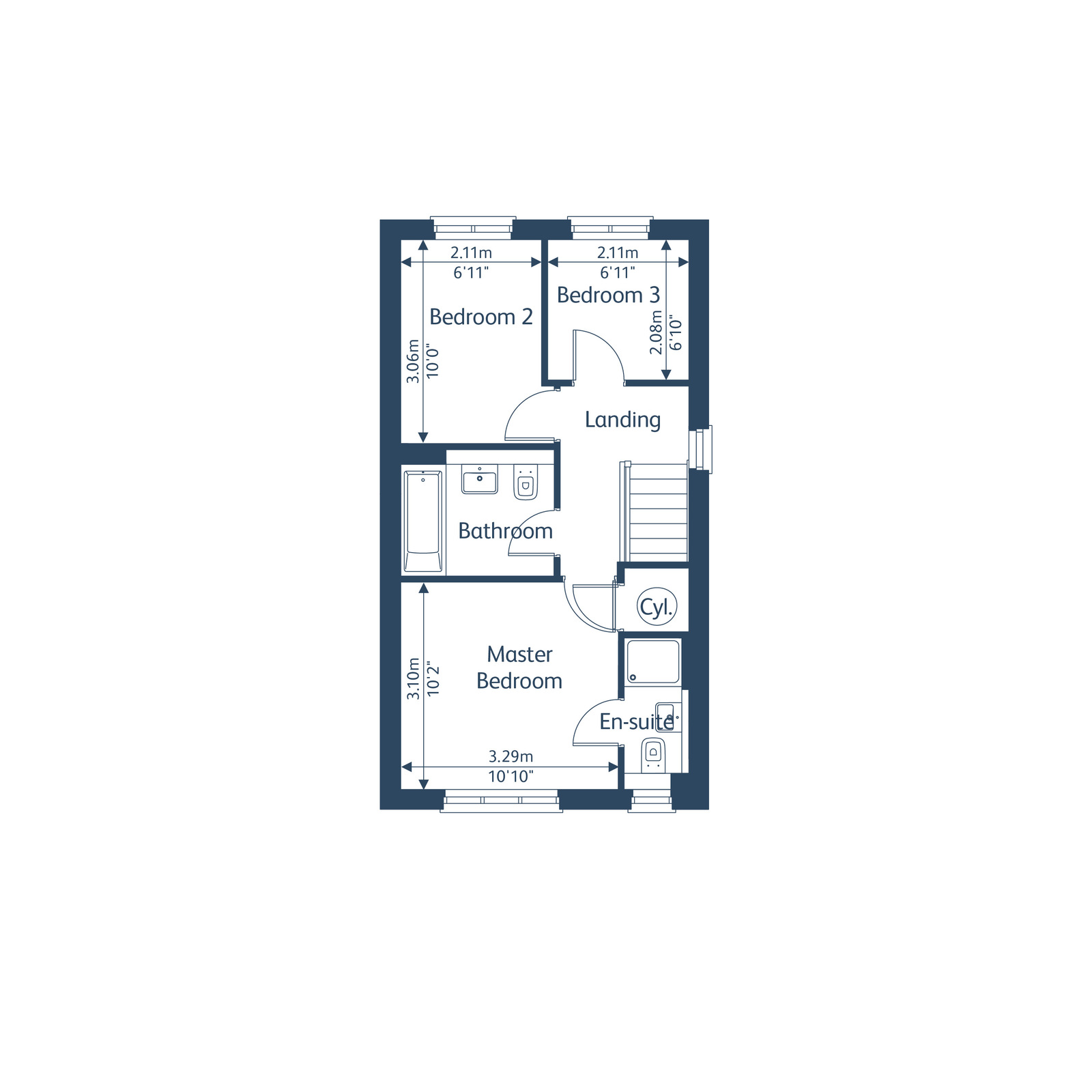Sandpiper Grange, Preston
The Burlington is a stylish 3 bedroom home with a spacious lounge and an open plan kitchen/dining room with French doors leading to the garden. On the ground floor there is also a handy downstairs WC. Upstairs there is the master bedroom with an en-suite, two further bedrooms and a family bathroom.

Burlington

The Burlington is a stylish 3 bedroom home with a spacious lounge and an open plan kitchen/dining room with French doors leading to the garden. On the ground floor there is also a handy downstairs WC. Upstairs there is the master bedroom with an en-suite, two further bedrooms and a family bathroom.
Floor Plans - Ground & First Floor
All the homes at Sandpiper Grange are built with modern family living in mind. The specification is carefully chosen for its quality, practicality and aesthetics, to meet the daily demands of modern household requirements.
Kitchens
- A generous selection of kitchen choices are available; from contemporary styling to a more traditional finish.
- Stainless steel splashback.
- Zanussi appliances are fitted as standard and include a stainless steel double fan oven and stainless steel 4 ring gas hob.
- Zanussi stainless steel chimney hood or Prima island hood.
- Zanussi integrated fridge freezer.
- Polished chrome ceiling downlights.
Heating
- Gas fired central heating and hot water is provided by a highly efficient BAXI Potterton system, by use of either a system boiler and cylinder or combination boiler (house type dependent), the warmth is radiated through your home with Myson radiators.
Internal fixtures & fittings
- Highly energy efficient UPVC sliding slash and casement windows in sage green finish
- Contemporary style 2 panel satinwood internal doors with polished chrome door furniture.
- Chrome effect switches and sockets are provided throughout.
- TV sockets are standard to the lounge and master bedroom with a phone socket fitted to the lounge.
- Mains powered smoke detectors fitted in the hallway and on the first floor landing.
- Highly energy efficient UPVC sliding slash and casement windows in sage green finish
External Features
- 0.9m high post and rail fencing (1.8m screen fencing when plots are back to back) is provided throughout. Paved areas are in a buff riven flag. The front gardens are turfed and landscaped with trees and shrubs in accordance with our landscaping layout.
Bathrooms & en-suites
- Complete with white sanitaryware and chrome fittings, providing a quality feel around these rooms.
- Back to wall sanitaryware.
- Hansgrohe coolstart taps to hand basins.
- Hansgrohe Bath Filler.
- Hansgrohe Thermostatic Shower wall bar to all en-suites.
- A large selection of Ceramic Tiles are available to choose from for selected wall areas, with the option of upgrades.
- Chrome downlighting.
- Chrome heated towel rail.
Warranty and Sustainability
- An NHBC ten year warranty on your Rowland home will ensure that you can sleep comfortably with the knowledge that along with the high specification this home offers, it also offers a reassuringly high quality of build.
- Your new Rowland home addresses a number of sustainable principles, by improved build techniques and utilising selected quality materials, and where possible from sustainable sources, the impact on the environment and climate change has been reduced whilst increasing the performance of your home.
- Water wastage has significantly been reduced by installing cisterns and showers that efficiently reduce flow rates.
- Waste Management system implemented during construction to reduce waste produced and promote recycling materials where possible.
Upgrade your home
- Rowland offer an extensive range of extras which can accommodate any preference for individuality or for that added bit of luxury, all at competitive prices dependent upon build stage.
- Upgraded kitchen.
- Tiling upgrades.
- Carpets.
- Additional lighting.
- Additional sockets.
Pricing & Availabilty
| House Type / Status | Price / Plot | Accommodation | Garage |
|---|
Site Plan

Sandpiper Grange - An ideal place for family living and the good life
COMMUNITY
Sandpiper Grange is a triumph of design and build, with a spacious, airy and natural feel to the development, augmented by specific areas designed to act as open spaces and to attract wildlife - in fact, within the development, there is an entire wildlife corridor dedicated to this purpose.
In addition, there are several green spaces that are placed in such a way as to give the development a feel of different village areas brought together as a single community.
There is an extensive choice of properties for sale, including an impressive range of detached family houses and semi-detached homes - many featuring either integral or detached garage, along with extensive parking areas to each property. Great care and attention has been given to creating an organic feel to the development, so houses are individually designed and built in different styles in order to create the ambience of a place that has grown up over time, embracing all that is best in different historic periods and architectural styles.
Skilful use of different colours, styles and layouts of brick ensure that every home has a unique style. The interiors of homes at Sandpiper Grange benefit similarly from a sense of individuality; premium-quality interior design features, fixtures and fittings reflect contemporary tastes in lifestyle choices and interior space layouts. Open-plan environments allow for a free flow of light and living areas, in which room boundaries can be defined according to individual tastes and preferences.
Signature features such as bays and dormers, gables and different rooflines further add to the feeling of uniqueness - whilst individual doors, porches and windows are placed in such a way as to give each property additional character.
Welcome to Cottam
Marking the ancient north-western boundary of the city of Preston are the areas of Salwick and Ingol, Cadley and Cottam. Beyond this boundary, where Cottam lies, are the gentle lands of the Fylde - that lowland landscape of rivers, fields and charming small villages whose western edges are defined by the Lancashire coast.
With its own character, individuality and unique place in the landscape, Cottam is fewer than five miles from the centre of Preston, a thriving university city with a proud history of cotton production and manufacturing during the Industrial Revolution. This distinguished heritage has defined the city centre's architecture of fine and noble period buildings, many of which have been tastefully restored and converted to uses as varied as hotels, restaurants, bars and shops. Preston is also a river city with a fascinating maritime past, the River Ribble linking Preston to the sea at nearby Lytham.
There are many excellent Primary and Secondary schools near to Cottam, and Preston has a university with an outstanding academic reputation. Cottam is close to local supermarkets and retail parks (as near as three miles away) and nearby Preston city centre is home to a wide range of popular national retailers as well as many independent shops, cafés, pubs, bars and cinemas. Preston is ideally placed for exploring the local landscape, with the entire Lancashire coast close by, from the Ribble estuary and genteel Lytham St. Anne's in the south up to Blackpool, Fleetwood and Morecambe Bay. To the east of Preston are both the lovely Ribble Valley and the Trough of Bowland, each offering endless opportunities for rural days out and exploration.
There are rapid local and regional road links from Preston - the M6 and M55 are both easily accessible - and from Preston railway station, the West Coast rail line provides fast services to Manchester, London and Scotland.



